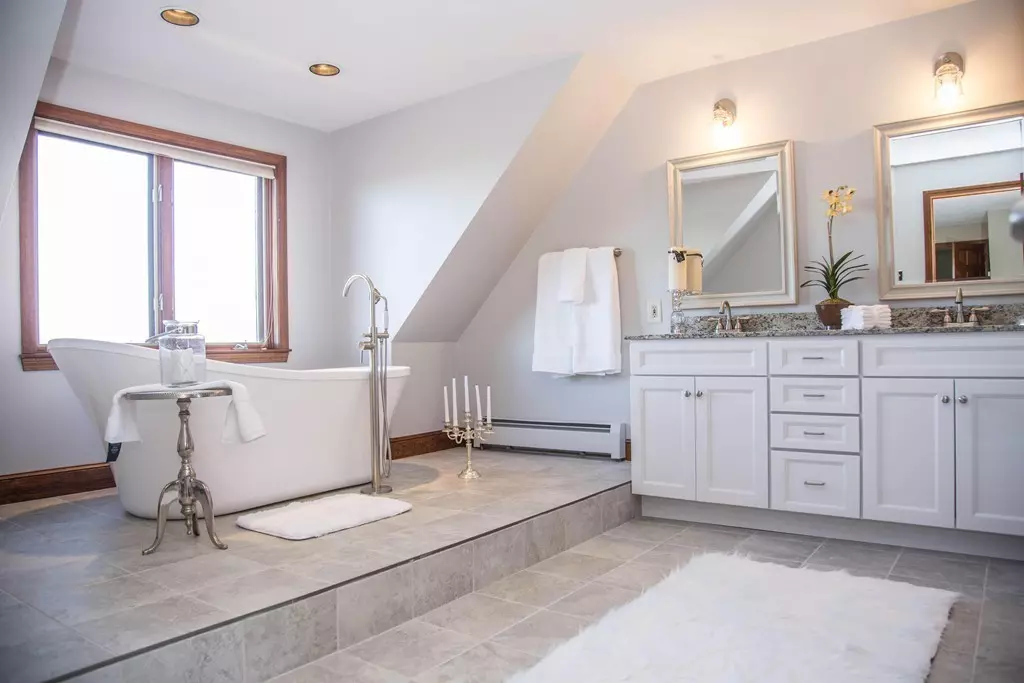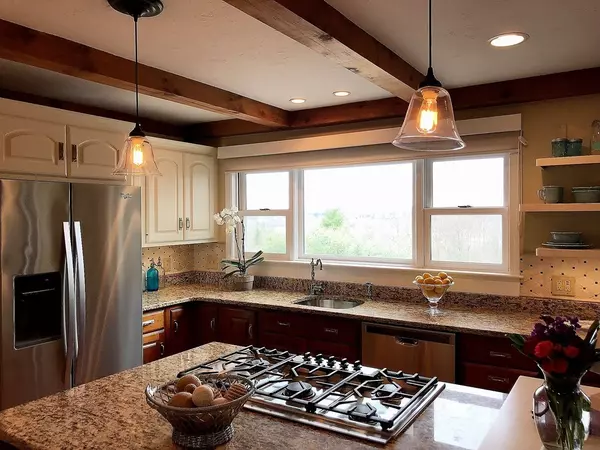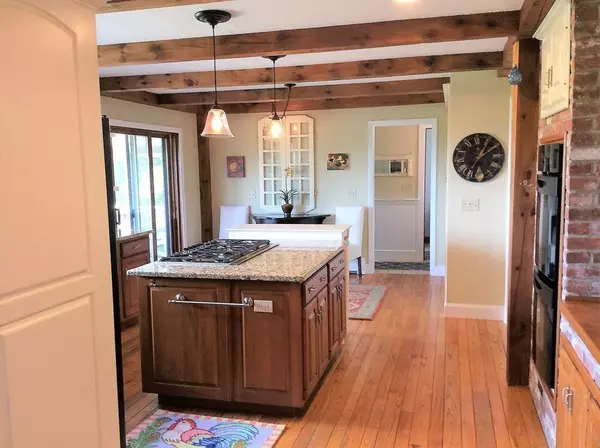$680,000
$675,000
0.7%For more information regarding the value of a property, please contact us for a free consultation.
4 Beds
3.5 Baths
3,740 SqFt
SOLD DATE : 07/10/2018
Key Details
Sold Price $680,000
Property Type Single Family Home
Sub Type Single Family Residence
Listing Status Sold
Purchase Type For Sale
Square Footage 3,740 sqft
Price per Sqft $181
MLS Listing ID 72286682
Sold Date 07/10/18
Style Cape
Bedrooms 4
Full Baths 3
Half Baths 1
HOA Y/N false
Year Built 1988
Annual Tax Amount $13,866
Tax Year 2018
Lot Size 1.890 Acres
Acres 1.89
Property Description
ROOMS WITH A VIEW! Gaze at the rolling hills, Mount Wachusett, and stunning sunsets from the kitchen, family room, bonus room, two bedrooms upstairs, a large bedroom downstairs, and the master bath! The kitchen and bathrooms have been updated, making the inside view as gorgeous as outside. Bring your attention from the large newer window in the kitchen, to appreciate the custom cabinetry, double ovens, stainless steel appliances, granite countertops, custom backsplash, and bar area. The renovated master bath has an amazing soaking tub from which to enjoy the scenery. It also has a beautifully tiled shower. Share the view with friends and family on the large deck and screen porch, or from the private deck off of the master bedroom! In cooler weather, survey the scenery while enjoying the warmth from a huge fireplace - one of two in the home. This eye catching New England cape is in one of the most sought after neighborhoods in Bolton. Come see for yourself!
Location
State MA
County Worcester
Zoning RES1
Direction Main Street to Still River Road turn right on Kettle Hole Road
Rooms
Family Room Flooring - Hardwood, Deck - Exterior, Slider
Basement Full, Walk-Out Access, Unfinished
Primary Bedroom Level Second
Dining Room Flooring - Hardwood, Chair Rail
Kitchen Closet/Cabinets - Custom Built, Flooring - Hardwood, Dining Area, Pantry, Countertops - Stone/Granite/Solid, Kitchen Island, Deck - Exterior, Exterior Access, Recessed Lighting, Stainless Steel Appliances, Gas Stove
Interior
Interior Features Bathroom - Full, Closet, Walk-in Storage, Bathroom - Half, Countertops - Stone/Granite/Solid, Wainscoting, Ceiling - Cathedral, Bonus Room, Office, Loft, Bathroom, Mud Room, Foyer, Central Vacuum
Heating Baseboard, Oil
Cooling Wall Unit(s), Whole House Fan
Flooring Wood, Tile, Carpet, Hardwood, Flooring - Wall to Wall Carpet, Flooring - Wood, Flooring - Stone/Ceramic Tile, Flooring - Hardwood
Fireplaces Number 2
Fireplaces Type Family Room, Living Room
Appliance Range, Oven, Dishwasher, Refrigerator, Washer, Dryer, Vacuum System, Water Softener, Oil Water Heater, Tank Water Heater, Utility Connections for Gas Range
Laundry Laundry Closet, Flooring - Stone/Ceramic Tile, Electric Dryer Hookup, Washer Hookup, First Floor
Exterior
Exterior Feature Balcony, Rain Gutters, Sprinkler System
Garage Spaces 2.0
Community Features Tennis Court(s), Walk/Jog Trails, Stable(s), Golf, Conservation Area, Highway Access, House of Worship, Public School
Utilities Available for Gas Range
Waterfront false
Roof Type Shingle
Total Parking Spaces 6
Garage Yes
Building
Lot Description Wooded
Foundation Concrete Perimeter
Sewer Private Sewer
Water Private
Schools
Elementary Schools Florence Sawyer
Middle Schools Emerson
High Schools Nashoba
Others
Senior Community false
Read Less Info
Want to know what your home might be worth? Contact us for a FREE valuation!

Our team is ready to help you sell your home for the highest possible price ASAP
Bought with Laura Rakauskas • Berkshire Hathaway HomeServices N.E. Prime Properties

"My job is to find and attract mastery-based agents to the office, protect the culture, and make sure everyone is happy! "






