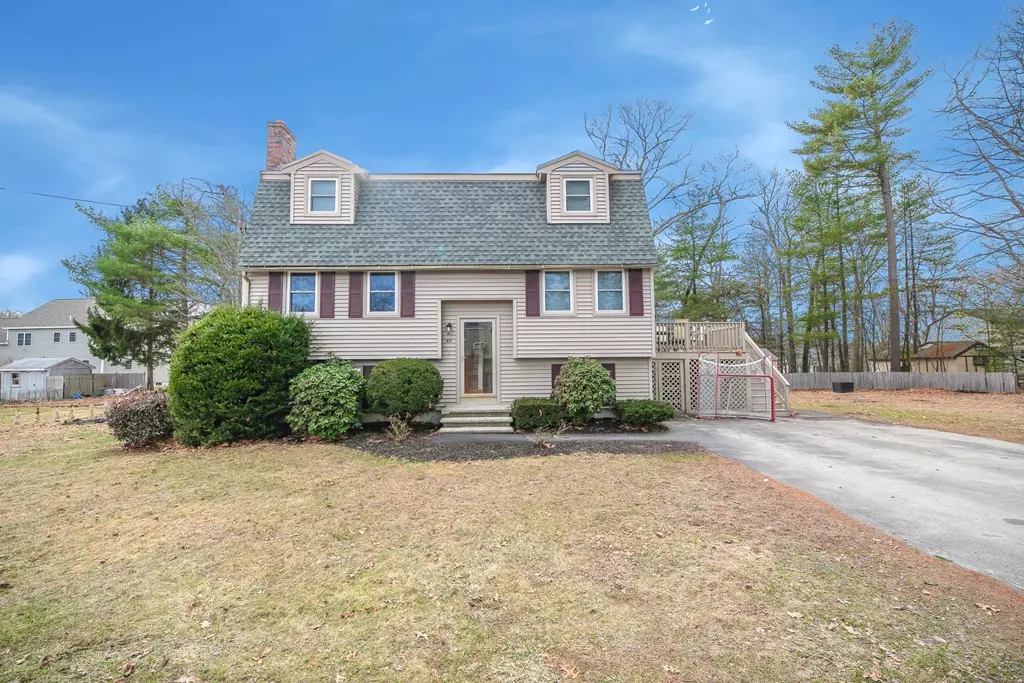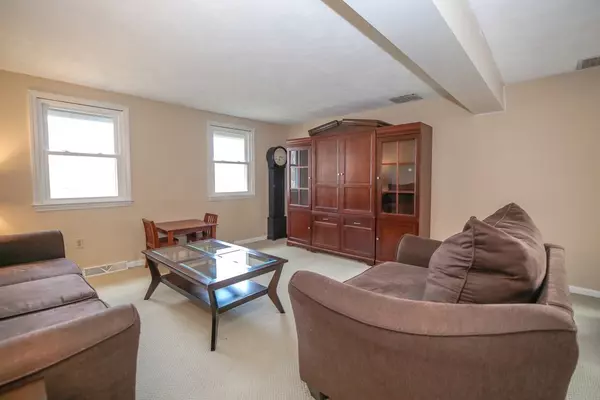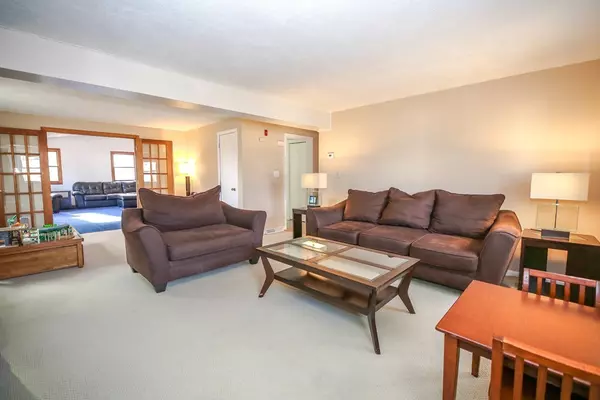$550,000
$549,900
For more information regarding the value of a property, please contact us for a free consultation.
5 Beds
3 Baths
3,549 SqFt
SOLD DATE : 06/28/2018
Key Details
Sold Price $550,000
Property Type Single Family Home
Sub Type Single Family Residence
Listing Status Sold
Purchase Type For Sale
Square Footage 3,549 sqft
Price per Sqft $154
MLS Listing ID 72290254
Sold Date 06/28/18
Style Gambrel /Dutch
Bedrooms 5
Full Baths 3
HOA Y/N false
Year Built 1981
Annual Tax Amount $6,262
Tax Year 2017
Lot Size 0.340 Acres
Acres 0.34
Property Description
Not your ordinary Gambrel!!!! This sprawling West Billerica home offers three levels of living space. Considered a multi family per public records, this home has much to offer the extended family. First floor boasts plenty of space for entertaining inclusive of a spacious family room and dining room with cathedral ceilings with Juliette Balcony and sliders leading to deck; formal living room and a completely updated kitchen with stainless steel appliances granite countertops and peninsula. Second floor has three generous sized bedrooms with hardwood flooring and ample closet space. The lower level contains additional living space which can be used as in-law or aupair suite. Property sits on 15,000 sq ft of land with parking for 6. Numerous updates throughout home over the past 10 years.
Location
State MA
County Middlesex
Zoning 1
Direction Google Maps
Rooms
Family Room Cathedral Ceiling(s), Ceiling Fan(s), Flooring - Wall to Wall Carpet, Balcony - Exterior, Wet Bar, Cable Hookup, Recessed Lighting, Slider
Basement Full, Finished, Walk-Out Access
Primary Bedroom Level Second
Dining Room Cathedral Ceiling(s), Ceiling Fan(s), Flooring - Hardwood, Recessed Lighting
Kitchen Flooring - Hardwood, Countertops - Stone/Granite/Solid, Cable Hookup, Recessed Lighting, Stainless Steel Appliances, Peninsula
Interior
Interior Features Dining Area, Bonus Room, Kitchen, Wet Bar
Heating Forced Air, Oil, Electric
Cooling Central Air
Flooring Carpet, Hardwood, Flooring - Wall to Wall Carpet, Flooring - Stone/Ceramic Tile
Appliance Range, Dishwasher, Disposal, Microwave, Refrigerator, Electric Water Heater, Tank Water Heater, Utility Connections for Electric Range, Utility Connections for Electric Oven, Utility Connections for Electric Dryer
Laundry In Basement, Washer Hookup
Exterior
Exterior Feature Balcony, Storage
Community Features Shopping, Highway Access, House of Worship, Public School
Utilities Available for Electric Range, for Electric Oven, for Electric Dryer, Washer Hookup
Waterfront false
Roof Type Shingle
Total Parking Spaces 6
Garage No
Building
Lot Description Level
Foundation Concrete Perimeter
Sewer Public Sewer
Water Public
Schools
Elementary Schools Dutile
Middle Schools Marshall
High Schools Bmhs
Read Less Info
Want to know what your home might be worth? Contact us for a FREE valuation!

Our team is ready to help you sell your home for the highest possible price ASAP
Bought with Victoria Kustov • EXIT Premier Real Estate

"My job is to find and attract mastery-based agents to the office, protect the culture, and make sure everyone is happy! "






