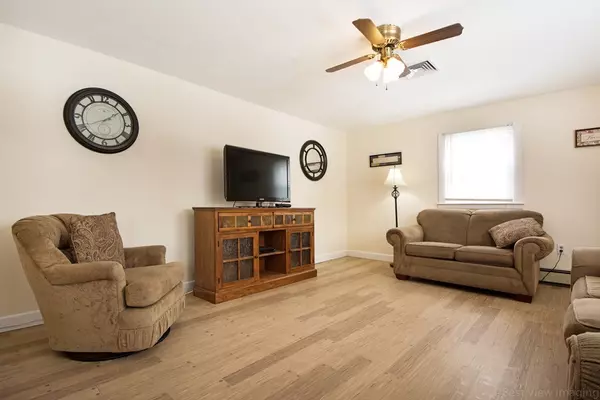$400,000
$400,000
For more information regarding the value of a property, please contact us for a free consultation.
3 Beds
1.5 Baths
2,300 SqFt
SOLD DATE : 07/27/2018
Key Details
Sold Price $400,000
Property Type Single Family Home
Sub Type Single Family Residence
Listing Status Sold
Purchase Type For Sale
Square Footage 2,300 sqft
Price per Sqft $173
MLS Listing ID 72292785
Sold Date 07/27/18
Style Other (See Remarks)
Bedrooms 3
Full Baths 1
Half Baths 1
HOA Y/N false
Year Built 1968
Annual Tax Amount $7,995
Tax Year 2018
Lot Size 1.000 Acres
Acres 1.0
Property Description
NEW ROOF! Located on one of Bolton’s prettiest country roads, this beloved home characterized by large rooms & unique features boasts uncommon versatility. Custom crafted cabinetry in the spacious, sun-filled living room blends beauty & practicality. Open concept kitchen & dining room with barnboard wainscoting create an easy flow at mealtime. Step down to the spacious mudroom w/ pull down attic for extra storage. An addition with separate entry includes a workshop & several bonus rooms offering potential for in-home business, in-law or your own design. Ideally suited for outdoor entertaining – imagine hosting this summer's housewarming party where guests enjoy games on the sprawling lawn, mingling on the generous deck, swimming in the 3 y/o pool, relaxing on the patio & roasting marshmallows by the fire pit. Upgrades include central AC, 3 year old hot water & Buderas heat, generator switch and 16’x16’ shed with electricity, storage loft & lean-to. Near schools, winery, trails & golf.
Location
State MA
County Worcester
Zoning Res.
Direction Wilder, Ballville or Wattaquadock Hill Road to Old Bay Road
Rooms
Family Room Ceiling Fan(s), Flooring - Vinyl
Basement Full, Partial
Primary Bedroom Level First
Dining Room Ceiling Fan(s), Flooring - Vinyl, Exterior Access, Wainscoting
Kitchen Ceiling Fan(s), Flooring - Vinyl
Interior
Interior Features Attic Access, Ceiling Fan(s), Closet, Mud Room, Bonus Room
Heating Baseboard, Oil
Cooling Central Air, Whole House Fan
Flooring Vinyl, Flooring - Vinyl
Appliance Range, Refrigerator, Range Hood, Water Softener, Oil Water Heater, Tank Water Heater, Plumbed For Ice Maker, Utility Connections for Electric Range, Utility Connections for Electric Oven, Utility Connections for Electric Dryer
Laundry Washer Hookup
Exterior
Exterior Feature Rain Gutters, Storage, Stone Wall
Pool Above Ground
Community Features Tennis Court(s), Park, Walk/Jog Trails, Stable(s), Golf, Conservation Area, Highway Access, House of Worship, Public School
Utilities Available for Electric Range, for Electric Oven, for Electric Dryer, Washer Hookup, Icemaker Connection
Waterfront false
Roof Type Shingle
Total Parking Spaces 8
Garage No
Private Pool true
Building
Foundation Block
Sewer Private Sewer
Water Private
Schools
Elementary Schools Florence Sawyer
Middle Schools Florence Sawyer
High Schools Nashoba Reg'L
Others
Senior Community false
Read Less Info
Want to know what your home might be worth? Contact us for a FREE valuation!

Our team is ready to help you sell your home for the highest possible price ASAP
Bought with Melody Skye Roloff • EXIT Realty Beatrice Associates

"My job is to find and attract mastery-based agents to the office, protect the culture, and make sure everyone is happy! "






