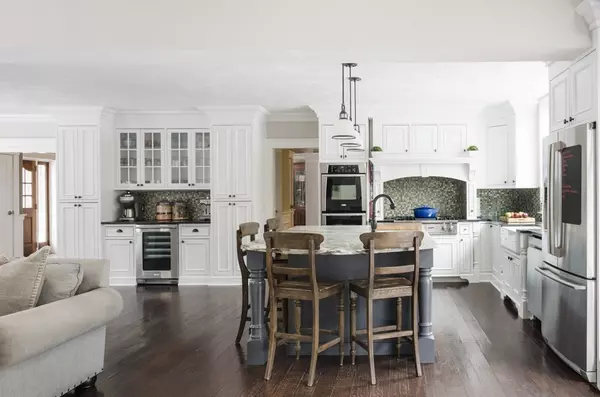$1,650,000
$1,795,000
8.1%For more information regarding the value of a property, please contact us for a free consultation.
4 Beds
4.5 Baths
7,628 SqFt
SOLD DATE : 07/20/2018
Key Details
Sold Price $1,650,000
Property Type Single Family Home
Sub Type Single Family Residence
Listing Status Sold
Purchase Type For Sale
Square Footage 7,628 sqft
Price per Sqft $216
MLS Listing ID 72297548
Sold Date 07/20/18
Style Colonial
Bedrooms 4
Full Baths 4
Half Baths 1
Year Built 1991
Annual Tax Amount $15,417
Tax Year 2018
Property Description
Spectacular colonial in an idyllic setting on the Needham/Wellesley line. This unbelievable property has been extensively renovated and expanded. The 1st floor features an open floor plan including a large, bright kitchen w/ oversized island, family room w/ vaulted ceiling & fireplace, mud room, laundry room, bonus room/playroom w/full bath, office and a luxurious master suite that includes a tray ceiling bedroom, spa-like bath, w/ radiant heat floors, and large his/her closet with built-ins. The 3 bedrooms on the 2nd floor are large and each have their own bathroom, 2 en-suite, all w/ ample closet space. The finished basement has an inviting media room, with a beautiful gas fireplace, a gym and incredible storage space. The property also features incredible outdoor space- a patio directly off the kitchen, plus an additional entertaining space with a fire pit, grille, refrigerator, sink, surround sound. The possibilities are endless, and all within mins to Wellesley & Needham centers
Location
State MA
County Norfolk
Zoning SRA
Direction Benvenue Road to Cartwright Road
Rooms
Family Room Skylight, Cathedral Ceiling(s), Flooring - Wood, Window(s) - Picture, Cable Hookup, Exterior Access, Open Floorplan, Recessed Lighting, Remodeled, Slider
Basement Full, Partially Finished
Primary Bedroom Level First
Dining Room Flooring - Wood, Window(s) - Picture, Open Floorplan, Remodeled
Kitchen Flooring - Wood, Window(s) - Picture, Dining Area, Countertops - Stone/Granite/Solid, Kitchen Island, Cabinets - Upgraded, Exterior Access, Open Floorplan, Recessed Lighting, Remodeled, Wine Chiller
Interior
Interior Features Closet/Cabinets - Custom Built, Bathroom - Full, Closet, Cable Hookup, Office, Play Room, Mud Room, Media Room, Exercise Room, Central Vacuum
Heating Baseboard, Radiant, Heat Pump, Oil, Fireplace
Cooling Central Air
Flooring Tile, Carpet, Engineered Hardwood, Flooring - Stone/Ceramic Tile
Fireplaces Number 2
Appliance Oven, Dishwasher, Disposal, Microwave, Countertop Range, Refrigerator, Wine Refrigerator, Vacuum System, Oil Water Heater, Tank Water Heater, Utility Connections for Gas Range, Utility Connections for Electric Oven
Laundry Closet - Linen, Cabinets - Upgraded, Remodeled, Washer Hookup, First Floor
Exterior
Exterior Feature Professional Landscaping, Sprinkler System, Decorative Lighting
Garage Spaces 2.0
Community Features Public Transportation, Bike Path, Conservation Area, Public School
Utilities Available for Gas Range, for Electric Oven, Washer Hookup
Roof Type Wood
Total Parking Spaces 5
Garage Yes
Building
Lot Description Easements
Foundation Concrete Perimeter
Sewer Private Sewer
Water Public
Architectural Style Colonial
Schools
Elementary Schools Newman
Middle Schools Pollard
High Schools Nhs
Others
Acceptable Financing Contract
Listing Terms Contract
Read Less Info
Want to know what your home might be worth? Contact us for a FREE valuation!

Our team is ready to help you sell your home for the highest possible price ASAP
Bought with ORourke & Johnson Team • Coldwell Banker Residential Brokerage - Weston
"My job is to find and attract mastery-based agents to the office, protect the culture, and make sure everyone is happy! "






