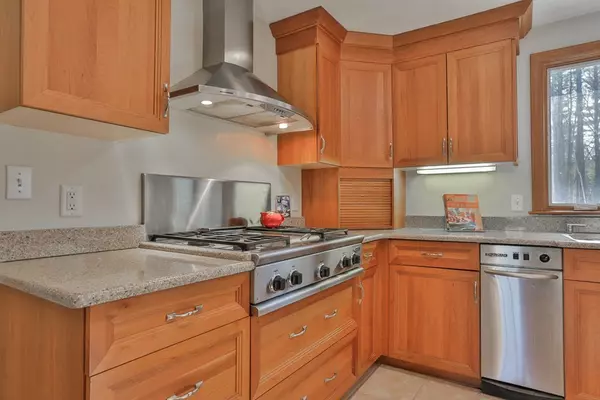$700,000
$689,900
1.5%For more information regarding the value of a property, please contact us for a free consultation.
4 Beds
3.5 Baths
4,626 SqFt
SOLD DATE : 07/31/2018
Key Details
Sold Price $700,000
Property Type Single Family Home
Sub Type Single Family Residence
Listing Status Sold
Purchase Type For Sale
Square Footage 4,626 sqft
Price per Sqft $151
MLS Listing ID 72299369
Sold Date 07/31/18
Style Colonial
Bedrooms 4
Full Baths 3
Half Baths 1
Year Built 1986
Annual Tax Amount $9,012
Tax Year 2018
Lot Size 1.150 Acres
Acres 1.15
Property Description
Over 4500 square feet of living space! This spectacular home has been thoughtfully and wonderfully renovated and expanded. Everything on your wish list is here! Three car garage! Custom gourmet kitchen with cherry cabinetry, tile flooring, silestone countertops, stainless appliances and butlers pantry with wetbar and wine refrigerator. You will be amazed when you see the large family room with a beautiful wall of windows to allow for plenty of natural light. Formal living and dining room. The oversized master bedroom suite features a cathedral ceiling, skylights, large custom walk in closet and a beautiful luxurious master bath with. There are three other generous sized bedrooms on the second level with either a walk in closet or private bath. The finished walk up attic offers even more living space. Beautiful outdoor entertainment space with large farmers porch and oversized deck overlooking private acre+ lot in great East Billerica neighborhood. Truly one of a kind!! A must see!!
Location
State MA
County Middlesex
Zoning res
Direction Gray Street to Kara Lane
Rooms
Family Room Cathedral Ceiling(s), Ceiling Fan(s), Flooring - Wall to Wall Carpet, Window(s) - Bay/Bow/Box, Deck - Exterior, Exterior Access
Basement Full, Interior Entry, Bulkhead, Concrete, Unfinished
Primary Bedroom Level Second
Dining Room Flooring - Hardwood
Kitchen Flooring - Stone/Ceramic Tile, Countertops - Stone/Granite/Solid, Breakfast Bar / Nook, Cabinets - Upgraded, Recessed Lighting, Stainless Steel Appliances, Wine Chiller, Gas Stove
Interior
Interior Features Bathroom - Full, Bathroom - Double Vanity/Sink, Bathroom - Tiled With Shower Stall, Cathedral Ceiling(s), Ceiling Fan(s), Bathroom, Sun Room, Bonus Room
Heating Central, Forced Air, Baseboard, Radiant, Natural Gas
Cooling Central Air, 3 or More
Flooring Wood, Tile, Carpet, Laminate, Flooring - Stone/Ceramic Tile, Flooring - Wall to Wall Carpet
Fireplaces Number 1
Fireplaces Type Living Room
Appliance Range, Oven, Dishwasher, Trash Compactor, Microwave, Wine Refrigerator, Range Hood, Gas Water Heater, Utility Connections for Gas Range
Laundry Flooring - Stone/Ceramic Tile, Second Floor, Washer Hookup
Exterior
Garage Spaces 3.0
Community Features Public Transportation, Shopping
Utilities Available for Gas Range, Washer Hookup
Waterfront false
Roof Type Shingle
Total Parking Spaces 6
Garage Yes
Building
Lot Description Cul-De-Sac, Wooded, Level
Foundation Concrete Perimeter
Sewer Public Sewer
Water Public
Others
Senior Community false
Acceptable Financing Contract
Listing Terms Contract
Read Less Info
Want to know what your home might be worth? Contact us for a FREE valuation!

Our team is ready to help you sell your home for the highest possible price ASAP
Bought with Patsy Chinchillo • RE/MAX Encore

"My job is to find and attract mastery-based agents to the office, protect the culture, and make sure everyone is happy! "






