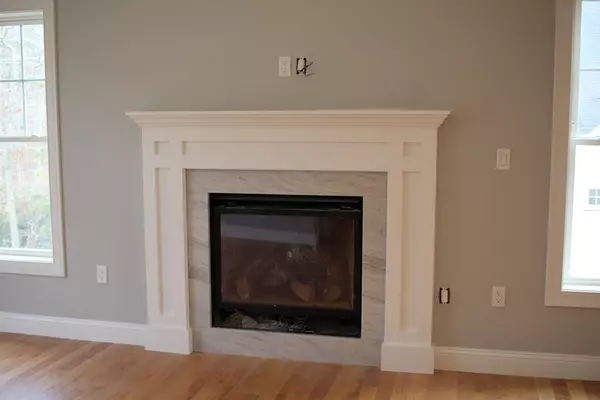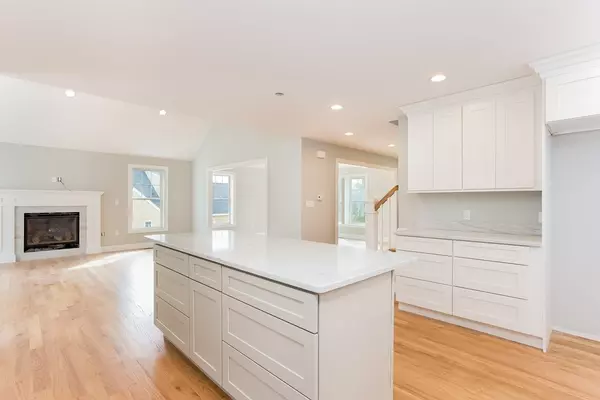$590,000
$590,000
For more information regarding the value of a property, please contact us for a free consultation.
3 Beds
2.5 Baths
2,176 SqFt
SOLD DATE : 09/13/2018
Key Details
Sold Price $590,000
Property Type Single Family Home
Sub Type Single Family Residence
Listing Status Sold
Purchase Type For Sale
Square Footage 2,176 sqft
Price per Sqft $271
MLS Listing ID 72300704
Sold Date 09/13/18
Style Gambrel /Dutch
Bedrooms 3
Full Baths 2
Half Baths 1
Year Built 2017
Annual Tax Amount $3,996
Tax Year 2018
Lot Size 0.360 Acres
Acres 0.36
Property Description
Ta! Da! Just a few final touches and this splendid new Cape Cod Classic home with bright, gleaming interiors will be ready to be called home. Thoughtfully designed with inviting living areas. You will enjoy the first floor master suite with luxury bath featuring zero entry walk in shower and walk in closet with pocket door. Entertaining is a breeze from this cook's kitchen with stunning granite island & counters and large pantry with deep shelving which opens to the dining room and great room with gas fireplace overlooking yard and open space. First floor laundry room, central air, continuous hot water, irrigation system, hardwood floors and expansive bonus room. One of a few opportunities for new home living in Sagamore Beach. Stroll to a magnificent beach on Cape Cod Bay, bike and fish along the Cape Cod Canal, cruise into Plymouth Village for dinner and entertainment. It is difficult to imagine a more convenient location for work and play. BUILDER BONUS $5,000 appliance allowance
Location
State MA
County Barnstable
Area Sagamore Beach
Zoning Res
Direction Old Plymouth Rd. to Harlow Farms Rd., take first left which turns into Ridgehill Lane.
Rooms
Basement Full, Interior Entry, Bulkhead, Concrete, Unfinished
Primary Bedroom Level Main
Dining Room Flooring - Wood, Window(s) - Bay/Bow/Box, Open Floorplan, Recessed Lighting, Slider
Kitchen Flooring - Wood, Window(s) - Bay/Bow/Box, Pantry, Countertops - Stone/Granite/Solid, Kitchen Island, Recessed Lighting
Interior
Interior Features Open Floorplan, Loft
Heating Central, Forced Air, Natural Gas
Cooling Central Air
Flooring Tile, Carpet, Hardwood, Other, Flooring - Hardwood
Fireplaces Number 1
Fireplaces Type Living Room
Appliance Range, Dishwasher, Microwave, Other, Water Heater, Utility Connections for Gas Range, Utility Connections for Electric Range
Laundry Bathroom - Full, Flooring - Hardwood, Main Level, Electric Dryer Hookup, Gas Dryer Hookup, Washer Hookup, First Floor
Exterior
Exterior Feature Sprinkler System
Garage Spaces 2.0
Community Features Public Transportation, Shopping, Tennis Court(s), Park, Walk/Jog Trails, Golf, Medical Facility, Bike Path, Conservation Area, Highway Access, Public School
Utilities Available for Gas Range, for Electric Range
Waterfront false
Waterfront Description Beach Front, Ocean, Direct Access, Walk to, 3/10 to 1/2 Mile To Beach, Beach Ownership(Public)
Roof Type Shingle
Total Parking Spaces 4
Garage Yes
Building
Lot Description Gentle Sloping, Level, Other
Foundation Concrete Perimeter
Sewer Private Sewer
Water Public
Others
Senior Community false
Read Less Info
Want to know what your home might be worth? Contact us for a FREE valuation!

Our team is ready to help you sell your home for the highest possible price ASAP
Bought with John Nicholaides • Premier Properties

"My job is to find and attract mastery-based agents to the office, protect the culture, and make sure everyone is happy! "






