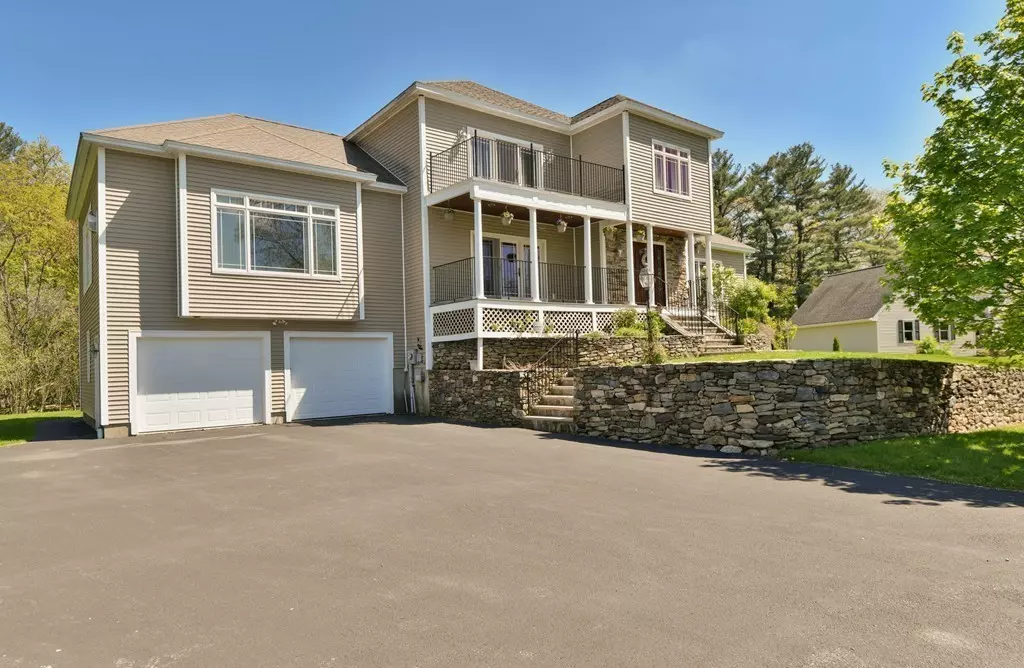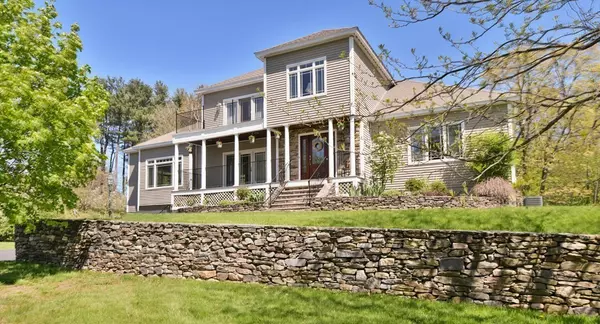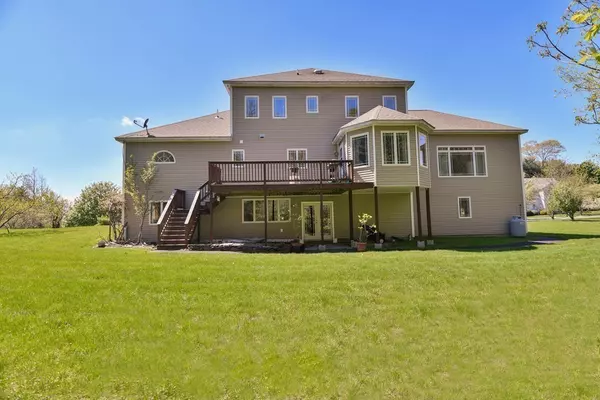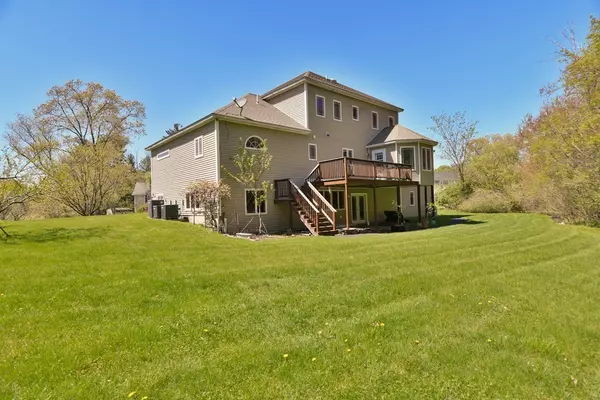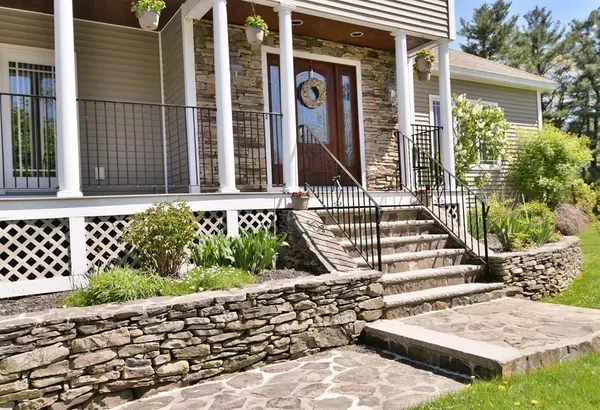$745,000
$759,000
1.8%For more information regarding the value of a property, please contact us for a free consultation.
4 Beds
3.5 Baths
3,271 SqFt
SOLD DATE : 09/17/2018
Key Details
Sold Price $745,000
Property Type Single Family Home
Sub Type Single Family Residence
Listing Status Sold
Purchase Type For Sale
Square Footage 3,271 sqft
Price per Sqft $227
MLS Listing ID 72303178
Sold Date 09/17/18
Style Colonial
Bedrooms 4
Full Baths 3
Half Baths 1
HOA Y/N false
Year Built 2006
Annual Tax Amount $8,509
Tax Year 2017
Lot Size 0.730 Acres
Acres 0.73
Property Description
Young and beautiful! Custom designed and built 4 bedrooms, 3 1/2 bath Colonial. Upon entering the dramatic 2 story foyer you will immediately notice the spacious floor plan. The great room features a marble fireplace, 10 ft. high ceiling and plenty of large windows to allow the natural light to come through. The banquet size dining room boast Brazilian hardwood flooring as well as the Maple cabinet kitchen with a nook. Granite counter tops and stainless-steel appliance. Featuring a lovely breakfast room! Most desirable first floor master suite with Jacuzzi bath and marble flooring. The upper level features three additional bedrooms, one with its own bath. There is great potential for a separate living area in the lower level with walk out to a very nice level lot. This special home is situated on a cal-de-sac street. Easy access to all major highways, malls, dinning etc.
Location
State MA
County Essex
Zoning R3
Direction Rt 114 to Leblanc Drive
Rooms
Basement Full
Primary Bedroom Level First
Dining Room Flooring - Hardwood
Kitchen Closet/Cabinets - Custom Built, Flooring - Hardwood, Stainless Steel Appliances, Peninsula
Interior
Interior Features Recessed Lighting, Bathroom - Double Vanity/Sink, Bathroom - Tiled With Shower Stall, Bathroom - Tiled With Tub, Bathroom - Tiled With Tub & Shower, Closet - Walk-in, Countertops - Stone/Granite/Solid, Breakfast Bar / Nook, Cable Hookup, Great Room, Foyer, Central Vacuum
Heating Baseboard, Oil, Fireplace(s), Fireplace
Cooling Central Air
Flooring Carpet, Marble, Hardwood, Flooring - Marble, Flooring - Wood, Flooring - Hardwood, Flooring - Wall to Wall Carpet
Fireplaces Number 1
Appliance Range, Oven, Dishwasher, Disposal, Microwave, Stainless Steel Appliance(s), Utility Connections for Gas Range
Laundry Bathroom - Half, Dryer Hookup - Dual, First Floor, Washer Hookup
Exterior
Exterior Feature Balcony / Deck, Balcony - Exterior
Garage Spaces 2.0
Community Features Shopping
Utilities Available for Gas Range, Washer Hookup
Waterfront false
Roof Type Shingle
Total Parking Spaces 6
Garage Yes
Building
Lot Description Cul-De-Sac, Wooded
Foundation Concrete Perimeter
Sewer Public Sewer
Water Public
Others
Senior Community false
Read Less Info
Want to know what your home might be worth? Contact us for a FREE valuation!

Our team is ready to help you sell your home for the highest possible price ASAP
Bought with Domenica Giordano • Century 21 North East

"My job is to find and attract mastery-based agents to the office, protect the culture, and make sure everyone is happy! "

