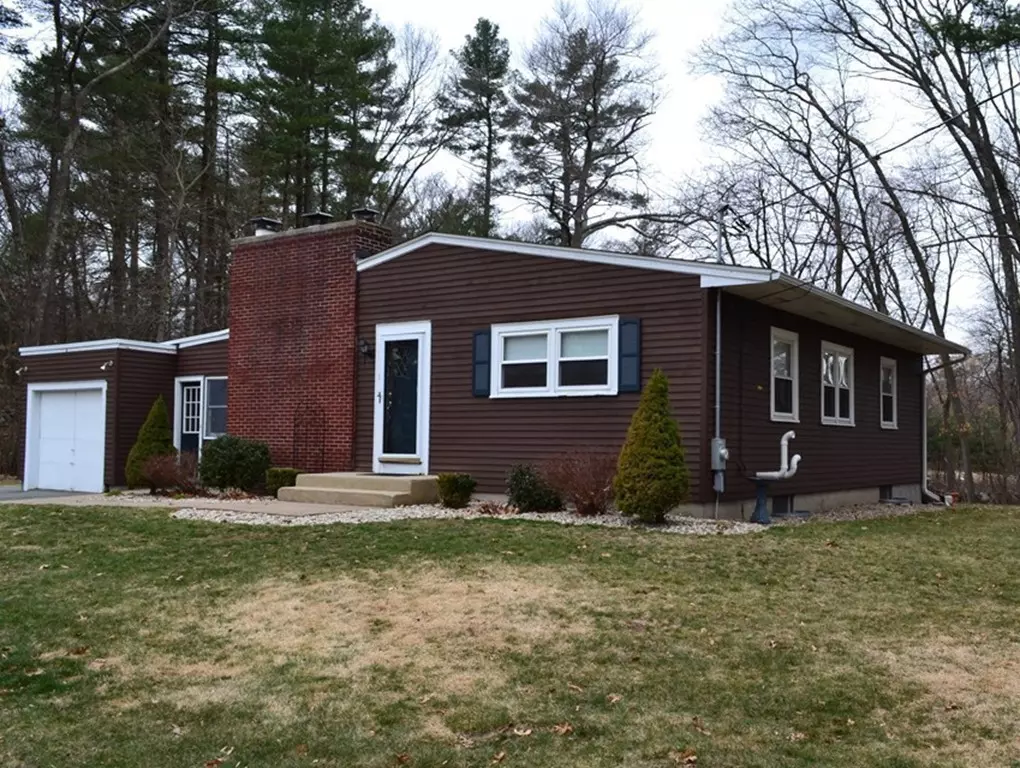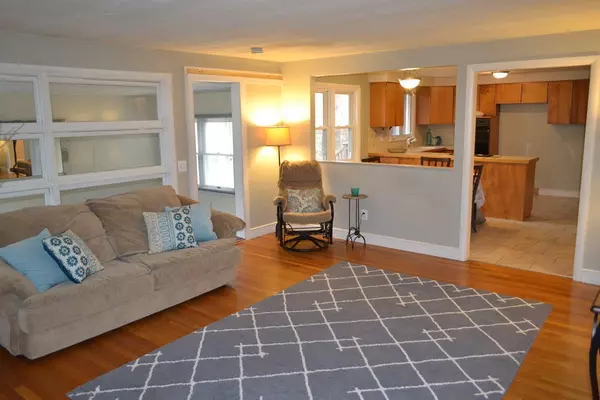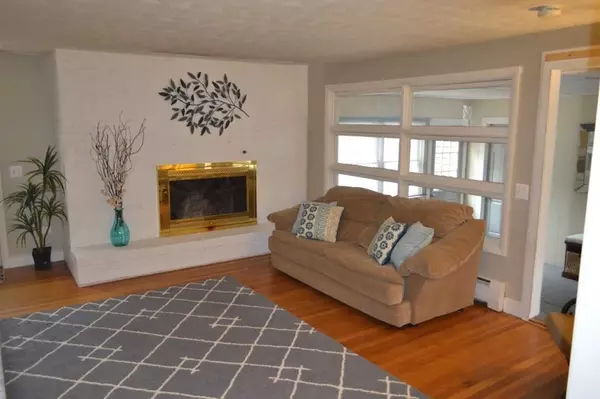$501,000
$449,900
11.4%For more information regarding the value of a property, please contact us for a free consultation.
4 Beds
3 Baths
1,963 SqFt
SOLD DATE : 06/28/2018
Key Details
Sold Price $501,000
Property Type Single Family Home
Sub Type Single Family Residence
Listing Status Sold
Purchase Type For Sale
Square Footage 1,963 sqft
Price per Sqft $255
MLS Listing ID 72303340
Sold Date 06/28/18
Style Ranch
Bedrooms 4
Full Baths 3
Year Built 1958
Annual Tax Amount $7,565
Tax Year 2017
Lot Size 0.520 Acres
Acres 0.52
Property Description
OPPORTUNITY KNOCKS!!! Whether you are looking for a SPRAWLING 4 BEDROOM RANCH w a MASTER SUITE on a nice level lot, OR have the need for a SEPARATE LIVING QUARTERS for EXTENDED FAMILY, this house has a flexible floorplan and is a perfect opportunity for you to add your personal touch and build sweat equity! Located in a desirable neighborhood of homes valued much higher with unlimited potential and a newer ADDITION with SEPARATE ENTRANCE. Main house is open concept, has 3 bedrooms and 2 full baths, a finished basement and loads of storage. Addition in back has a cathedral ceiling, open concept kitchen & living room, nice size bedroom, full bath and separate laundry. Updated systems include NEW ROOF, newer heating system and electrical, and French drain around the entire house. DON'T JUDGE A BOOK BY IT'S COVER! Showings start at the first open house. Open houses scheduled for Saturday and Sunday, both 12-2.
Location
State MA
County Middlesex
Zoning RA
Direction Haverhill St to Chestnut St to Marshall St
Rooms
Family Room Flooring - Wall to Wall Carpet
Basement Full, Partially Finished, Interior Entry, Bulkhead
Primary Bedroom Level First
Kitchen Flooring - Stone/Ceramic Tile
Interior
Interior Features Cathedral Ceiling(s), Cabinets - Upgraded, Closet, Bathroom - Full, Kitchen, Bedroom, Bathroom
Heating Baseboard, Propane
Cooling Central Air, Other
Flooring Wood, Tile, Carpet, Flooring - Hardwood
Fireplaces Number 2
Fireplaces Type Family Room, Living Room
Appliance Range, Dishwasher, Microwave, Refrigerator, Propane Water Heater, Utility Connections for Electric Oven, Utility Connections for Electric Dryer
Laundry Dryer Hookup - Electric, Washer Hookup, Electric Dryer Hookup, In Basement
Exterior
Exterior Feature Storage
Garage Spaces 1.0
Community Features Pool, Tennis Court(s), Park, Walk/Jog Trails, Golf, Bike Path, Conservation Area, Highway Access, House of Worship, Public School
Utilities Available for Electric Oven, for Electric Dryer, Washer Hookup
Roof Type Shingle
Total Parking Spaces 5
Garage Yes
Building
Lot Description Level
Foundation Block
Sewer Private Sewer
Water Public
Schools
Elementary Schools Batchelder
Middle Schools Nrms
High Schools Nrhs
Others
Acceptable Financing Contract
Listing Terms Contract
Read Less Info
Want to know what your home might be worth? Contact us for a FREE valuation!

Our team is ready to help you sell your home for the highest possible price ASAP
Bought with Kimberly Solio • Coldwell Banker Residential Brokerage - Winchester

"My job is to find and attract mastery-based agents to the office, protect the culture, and make sure everyone is happy! "






