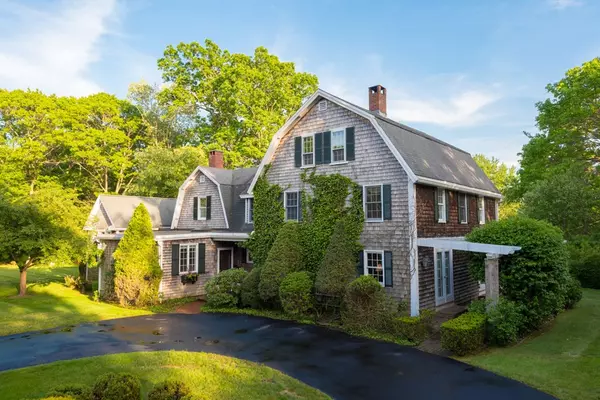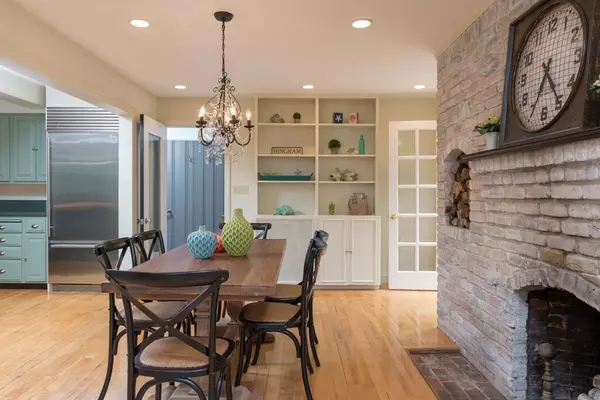$1,150,000
$1,259,000
8.7%For more information regarding the value of a property, please contact us for a free consultation.
6 Beds
4.5 Baths
4,000 SqFt
SOLD DATE : 08/31/2018
Key Details
Sold Price $1,150,000
Property Type Single Family Home
Sub Type Single Family Residence
Listing Status Sold
Purchase Type For Sale
Square Footage 4,000 sqft
Price per Sqft $287
MLS Listing ID 72304607
Sold Date 08/31/18
Style Colonial, Antique, Shingle
Bedrooms 6
Full Baths 3
Half Baths 3
Year Built 1825
Annual Tax Amount $15,047
Tax Year 2018
Lot Size 1.400 Acres
Acres 1.4
Property Description
Exclusive circa 1825 home beautifully sited on private 1.4 acres with flexible layout with 6 bedrooms and plenty of room for multi-generational living, home business/office, studio, in-law apt., etc. If you are looking for versatility, privacy, and classic New England curb appeal, this lovingly restored home has it all. Barn and pool offer estate lifestyle with in-town convenience in desirable East School District. First floor features keeping room kitchen, den/study, living rm, family/great room, bedroom, sunroom/laundry, full bath and half bath. Second floor has 3 bedrooms, den, 2 baths, third floor 2 bedrooms and half bath. Detached barn offers 700 SF open space, half bath, food prep area adjacent to pool, garage. Title 5 approved 7-bedroom septic. Steam heat/oil. Gas on street.
Location
State MA
County Plymouth
Zoning R
Direction S Pleasant to Charles or GPS to 210 Charles St Hingham
Rooms
Family Room Bathroom - Full, Cathedral Ceiling(s), Closet/Cabinets - Custom Built, Flooring - Wall to Wall Carpet, Window(s) - Stained Glass, French Doors, Wet Bar, Cable Hookup, High Speed Internet Hookup, Recessed Lighting, Remodeled
Basement Full, Crawl Space, Unfinished
Primary Bedroom Level Second
Dining Room Closet/Cabinets - Custom Built, Flooring - Wood, French Doors, Chair Rail, Exterior Access
Kitchen Closet/Cabinets - Custom Built, Flooring - Hardwood, Dining Area, Countertops - Stone/Granite/Solid, Countertops - Upgraded, French Doors, Kitchen Island, Breakfast Bar / Nook, Cabinets - Upgraded, Exterior Access, Stainless Steel Appliances
Interior
Interior Features Wainscoting, Ceiling - Cathedral, Closet/Cabinets - Custom Built, Wet bar, Recessed Lighting, Bathroom - Half, Mud Room, Foyer, Sun Room, Bedroom, Bathroom, Central Vacuum, Wet Bar
Heating Baseboard, Hot Water, Steam, Oil
Cooling None
Flooring Tile, Carpet, Hardwood, Flooring - Stone/Ceramic Tile, Flooring - Wood, Flooring - Hardwood, Flooring - Wall to Wall Carpet
Fireplaces Number 3
Fireplaces Type Dining Room, Kitchen, Living Room
Appliance Oven, Countertop Range, Refrigerator, Washer, Dryer, Electric Water Heater, Utility Connections for Gas Range
Laundry Second Floor
Exterior
Exterior Feature Professional Landscaping, Garden
Garage Spaces 1.0
Fence Fenced/Enclosed
Pool In Ground
Community Features Shopping, Pool, Park, Walk/Jog Trails, Stable(s), Golf, Bike Path, Conservation Area, Highway Access, House of Worship, Marina, Private School, Public School, T-Station
Utilities Available for Gas Range
Waterfront false
Waterfront Description Beach Front, Bay, Ocean, Beach Ownership(Public)
Roof Type Shingle
Total Parking Spaces 10
Garage Yes
Private Pool true
Building
Lot Description Wooded, Level
Foundation Concrete Perimeter, Granite
Sewer Private Sewer
Water Public
Read Less Info
Want to know what your home might be worth? Contact us for a FREE valuation!

Our team is ready to help you sell your home for the highest possible price ASAP
Bought with Dave White • OwnerEntry.com

"My job is to find and attract mastery-based agents to the office, protect the culture, and make sure everyone is happy! "






