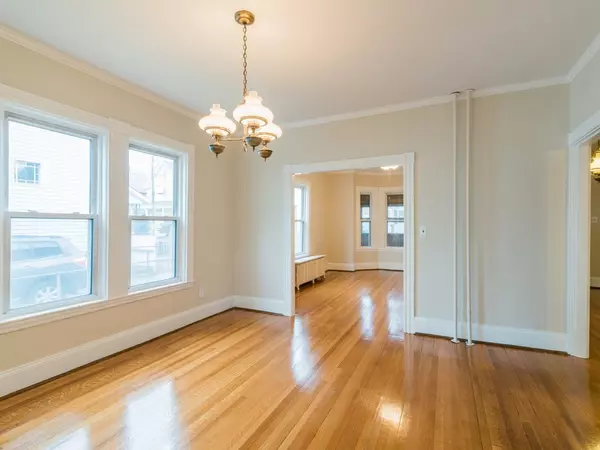$530,000
$490,000
8.2%For more information regarding the value of a property, please contact us for a free consultation.
3 Beds
1.5 Baths
2,096 SqFt
SOLD DATE : 08/15/2018
Key Details
Sold Price $530,000
Property Type Single Family Home
Sub Type Single Family Residence
Listing Status Sold
Purchase Type For Sale
Square Footage 2,096 sqft
Price per Sqft $252
MLS Listing ID 72306390
Sold Date 08/15/18
Style Colonial
Bedrooms 3
Full Baths 1
Half Baths 1
HOA Y/N false
Year Built 1875
Annual Tax Amount $4,953
Tax Year 2018
Lot Size 3,920 Sqft
Acres 0.09
Property Description
West Everett single family owner occupied by 1 family since 1949! Prime location on a 1-way side street half a block to Main St. Three good sized bedrooms and office. Lots of windows, beautiful hardwood throughout w/ lovely architectural details. Built-in china cabinet, shelves and safe. Hand nailed cedar closet. Large eat in kitchen with new convection oven. Well laid out family and dining room. Garage parking for 1 plus parking for 6 in driveway. Loads of storage space in garage, basement, attic and enclosed front porch. Washer/dryer and extra fridge in basement included. Some electrical updating, including recent wiring for AC units. Enclosed professionally maintained yard w/ irrigation system. Security system. Walk up to the fully insulated (unheated) attic that could be perfect as playroom or second office. Easy walk to 99, 105 & 106 as well as Everett Square buses. Simple commute to T stations & Boston. Direct access to Rt 99 & 16.
Location
State MA
County Middlesex
Area West Everett
Zoning RES
Direction One way street off Main St: Turn east on Clark St., right on Bucknam St., then right on Winslow St
Rooms
Basement Full, Crawl Space, Bulkhead, Slab, Unfinished
Primary Bedroom Level Second
Dining Room Closet/Cabinets - Custom Built, Flooring - Hardwood
Kitchen Ceiling Fan(s), Flooring - Stone/Ceramic Tile, Recessed Lighting
Interior
Interior Features Closet - Cedar, Home Office
Heating Central, Hot Water, Natural Gas
Cooling Window Unit(s)
Flooring Wood, Tile, Flooring - Hardwood
Appliance Range, Oven, Dishwasher, Disposal, Refrigerator, Freezer, Washer, Dryer, Range Hood, Gas Water Heater, Tank Water Heater, Utility Connections for Gas Range, Utility Connections for Gas Oven, Utility Connections for Gas Dryer
Laundry In Basement
Exterior
Exterior Feature Rain Gutters, Professional Landscaping, Sprinkler System
Garage Spaces 1.0
Fence Fenced/Enclosed, Fenced
Community Features Public Transportation, Shopping, Park, Walk/Jog Trails, Bike Path, Highway Access, Public School, T-Station
Utilities Available for Gas Range, for Gas Oven, for Gas Dryer
Roof Type Shingle
Total Parking Spaces 4
Garage Yes
Building
Lot Description Level
Foundation Stone
Sewer Public Sewer
Water Public
Schools
Elementary Schools Madelineenglish
Middle Schools Madelineenglish
High Schools Ehs
Others
Acceptable Financing Contract
Listing Terms Contract
Read Less Info
Want to know what your home might be worth? Contact us for a FREE valuation!

Our team is ready to help you sell your home for the highest possible price ASAP
Bought with Rita Lu • Keller Williams Realty Boston-Metro | Back Bay

"My job is to find and attract mastery-based agents to the office, protect the culture, and make sure everyone is happy! "






