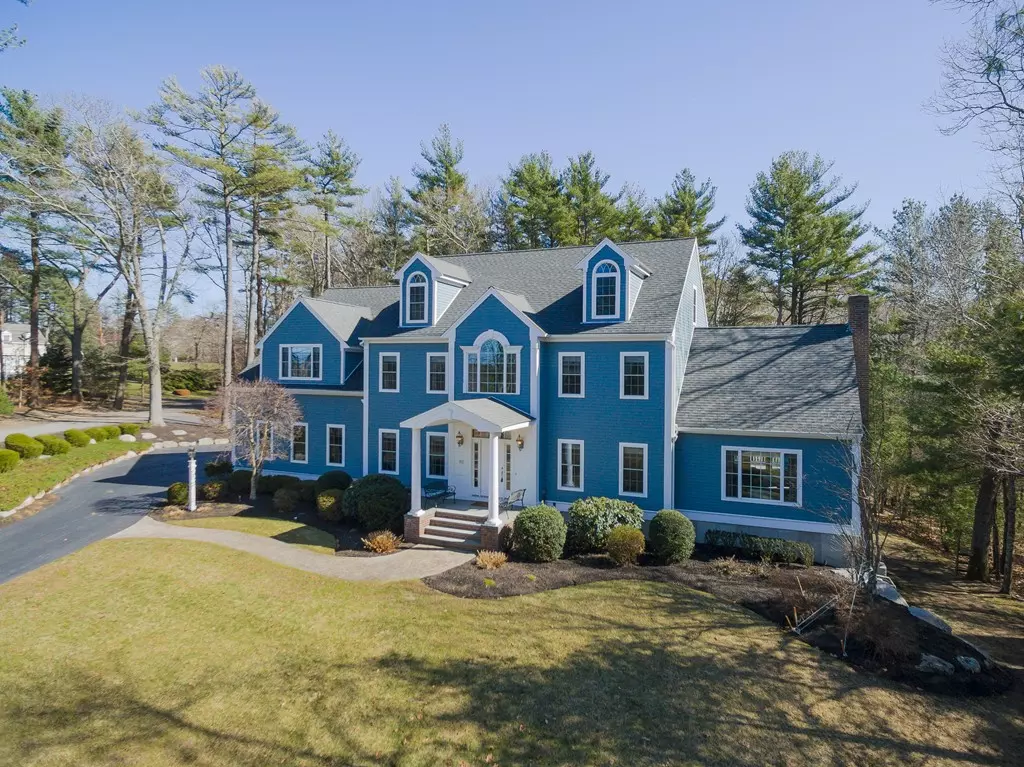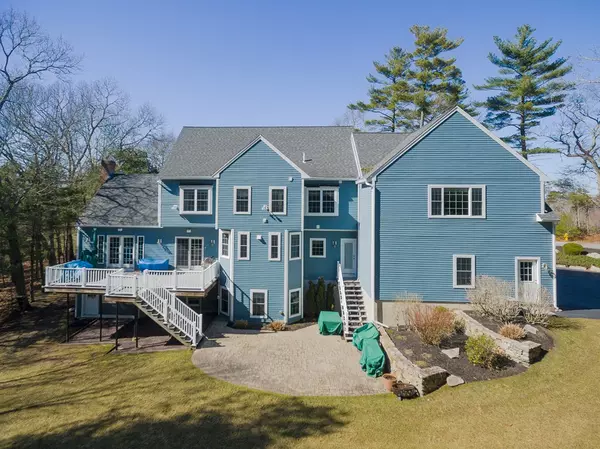$1,105,000
$1,095,000
0.9%For more information regarding the value of a property, please contact us for a free consultation.
5 Beds
3.5 Baths
4,850 SqFt
SOLD DATE : 07/13/2018
Key Details
Sold Price $1,105,000
Property Type Single Family Home
Sub Type Single Family Residence
Listing Status Sold
Purchase Type For Sale
Square Footage 4,850 sqft
Price per Sqft $227
Subdivision Wooded End Of Cul-De-Sac
MLS Listing ID 72306983
Sold Date 07/13/18
Style Colonial
Bedrooms 5
Full Baths 3
Half Baths 1
Year Built 2004
Annual Tax Amount $17,650
Tax Year 2017
Lot Size 1.430 Acres
Acres 1.43
Property Description
Satuit Meadows one of Norwell's finest subdivisions. Located on a cul-de-sac with cranberry bogs, this beautiful home offers such a private setting. As you enter this home you notice a lovely dinning area with sparkling crystal chandelier, soft tones and lovely hardwood floors. The living room has french doors for privacy which could also be used as a office. State of the art kitchen with new marble and custom backsplash, stainless steel appliance,and new lighting this is truly a dream kitchen. The family room have marble gas fireplace, cathedral ceiling and french glass sliders that lead you to a composite,oversize deck. The master suite has new wood flooring and lighting. Soak in your champagne bubble tub surrounding by marble with dual vanities. Last but not least, the finished lower level is a must see. Newly renovated marble bar, gas fireplace and work out area. Words cannot describe how amazing this house is.
Location
State MA
County Plymouth
Zoning res
Direction off Winter Street
Rooms
Family Room Cathedral Ceiling(s), Flooring - Wall to Wall Carpet
Basement Full, Finished
Primary Bedroom Level Second
Dining Room Flooring - Wood, Recessed Lighting
Kitchen Bathroom - Half, Dining Area, Balcony / Deck, Pantry, French Doors, Kitchen Island, Wet Bar, Breakfast Bar / Nook, Deck - Exterior, Open Floorplan, Recessed Lighting, Remodeled, Stainless Steel Appliances, Wine Chiller, Peninsula
Interior
Interior Features Bathroom - Full, Closet - Walk-in, Closet/Cabinets - Custom Built, Countertops - Stone/Granite/Solid, Wet bar, Cable Hookup, Open Floor Plan, Attic Access, Home Office, Bonus Room, Exercise Room, Foyer, Central Vacuum, Wet Bar
Heating Baseboard, Natural Gas, Fireplace
Cooling Central Air
Flooring Wood, Tile, Carpet, Marble, Flooring - Wall to Wall Carpet, Flooring - Laminate
Fireplaces Number 2
Fireplaces Type Family Room
Appliance Range, Oven, Dishwasher, Microwave, Countertop Range, Refrigerator, Freezer, Washer, Dryer, Second Dishwasher, Wine Cooler, Gas Water Heater, Utility Connections for Gas Range
Laundry Second Floor
Exterior
Exterior Feature Professional Landscaping, Sprinkler System, Decorative Lighting
Garage Spaces 3.0
Community Features Public Transportation, Walk/Jog Trails
Utilities Available for Gas Range
Waterfront false
View Y/N Yes
View Scenic View(s)
Roof Type Shingle
Total Parking Spaces 6
Garage Yes
Building
Lot Description Cul-De-Sac, Corner Lot, Wooded, Easements
Foundation Concrete Perimeter
Sewer Private Sewer, Other
Water Public
Schools
Elementary Schools Vinal
Read Less Info
Want to know what your home might be worth? Contact us for a FREE valuation!

Our team is ready to help you sell your home for the highest possible price ASAP
Bought with Valerie Liuzzi • William Raveis R.E. & Home Services

"My job is to find and attract mastery-based agents to the office, protect the culture, and make sure everyone is happy! "






