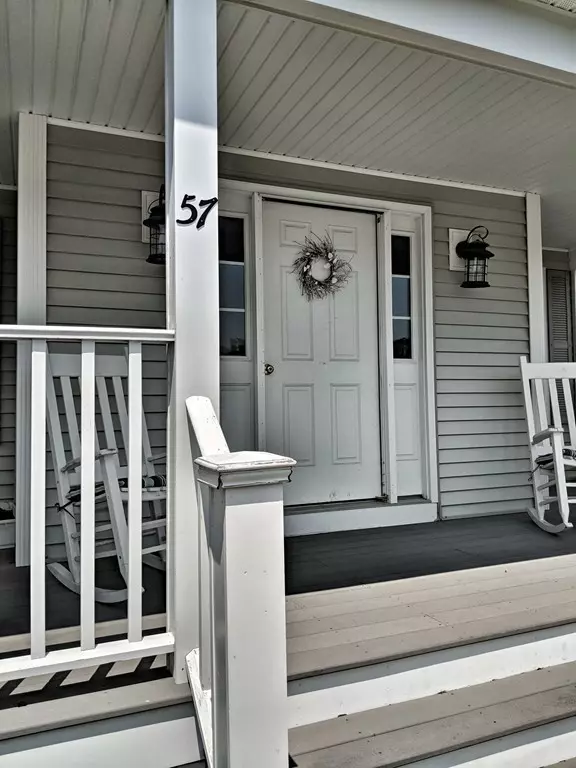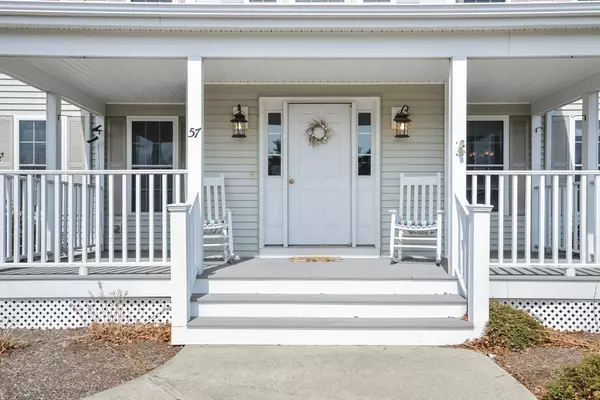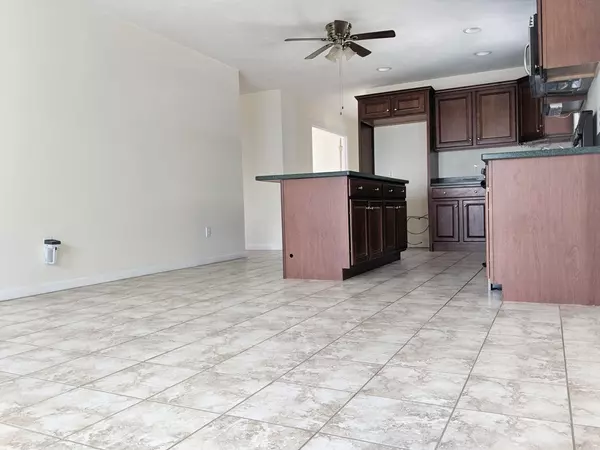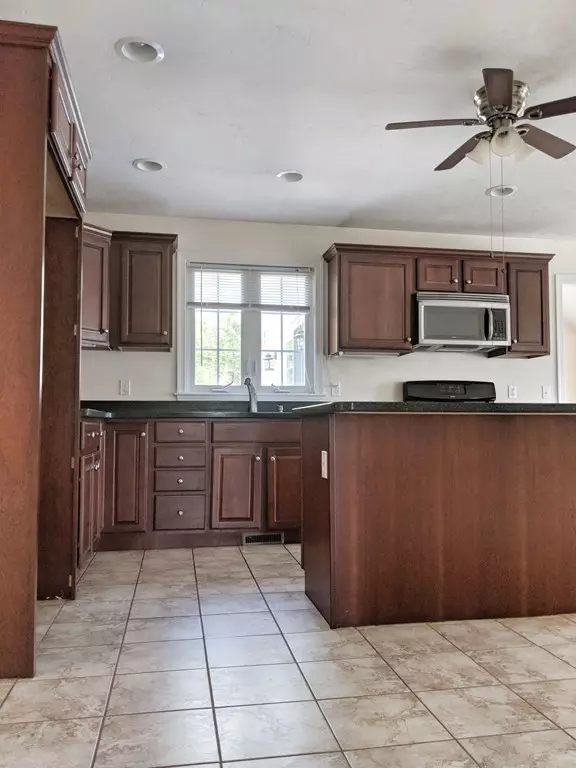$445,000
$449,900
1.1%For more information regarding the value of a property, please contact us for a free consultation.
4 Beds
2.5 Baths
2,400 SqFt
SOLD DATE : 10/03/2018
Key Details
Sold Price $445,000
Property Type Single Family Home
Sub Type Single Family Residence
Listing Status Sold
Purchase Type For Sale
Square Footage 2,400 sqft
Price per Sqft $185
MLS Listing ID 72307219
Sold Date 10/03/18
Style Colonial
Bedrooms 4
Full Baths 2
Half Baths 1
Year Built 2005
Annual Tax Amount $4,860
Tax Year 2018
Lot Size 0.460 Acres
Acres 0.46
Property Description
Classic Colonial- The Covered Rocking Chair porch welcomes you home and invites in your friends and family to this gracious home with a floor plan that actually works! You will enjoy the cheerful formal dining room and quiet front living room both with interior french doors, while an open floor plan puts the kitchen and the heart of the home center stage with an island to gather around an ample informal dining area all open to the great room with fireplace, vaulted ceilings with slide to the deck and fenced backyard. First floor laundry, Four bedrooms, including a master suite. Plenty of storage. Super 2 car attached garage with storage loft. Fully fenced yard. Located by the Bourne Bridge, Cape Cod Canal and Village offering ease of commute and ready access to Canal biking and fishing and super close to Bourne Town Beaches and local marinas and boating. Living is Great on the Upper Cape!
Location
State MA
County Barnstable
Area Buzzards Bay
Zoning Res
Direction Use GPS for accurate directions
Rooms
Family Room Cathedral Ceiling(s), Deck - Exterior, Slider
Basement Full, Unfinished
Primary Bedroom Level Second
Dining Room Flooring - Hardwood, French Doors, Wainscoting
Kitchen Bathroom - Half, Flooring - Stone/Ceramic Tile, Dining Area, Kitchen Island
Interior
Heating Forced Air
Cooling Central Air
Flooring Tile, Hardwood
Fireplaces Number 1
Fireplaces Type Family Room
Appliance Range, Dishwasher, Utility Connections for Gas Range
Laundry Bathroom - Half, Closet - Linen, Main Level, First Floor
Exterior
Garage Spaces 2.0
Fence Fenced/Enclosed
Community Features Public Transportation, Shopping, Park, Laundromat, Bike Path, Conservation Area, Highway Access, House of Worship, Marina, Private School, Public School
Utilities Available for Gas Range
Waterfront false
Waterfront Description Beach Front, Bay, 1/2 to 1 Mile To Beach, Beach Ownership(Public)
Roof Type Shingle
Total Parking Spaces 4
Garage Yes
Building
Foundation Concrete Perimeter
Sewer Private Sewer
Water Public
Others
Senior Community false
Read Less Info
Want to know what your home might be worth? Contact us for a FREE valuation!

Our team is ready to help you sell your home for the highest possible price ASAP
Bought with Sandra LaCasse • Jack Conway Cape Cod - Sandwich

"My job is to find and attract mastery-based agents to the office, protect the culture, and make sure everyone is happy! "






