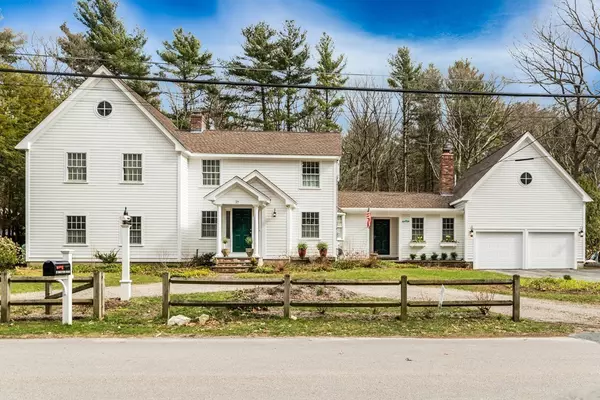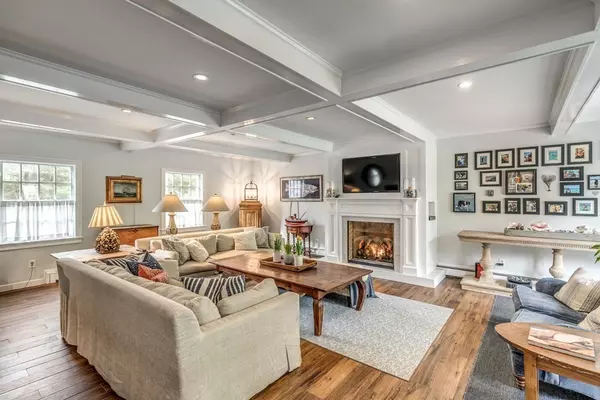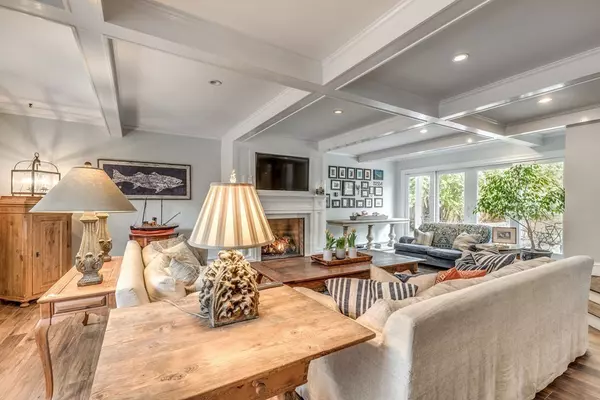$1,235,000
$1,290,000
4.3%For more information regarding the value of a property, please contact us for a free consultation.
4 Beds
3.5 Baths
4,400 SqFt
SOLD DATE : 08/10/2018
Key Details
Sold Price $1,235,000
Property Type Single Family Home
Sub Type Single Family Residence
Listing Status Sold
Purchase Type For Sale
Square Footage 4,400 sqft
Price per Sqft $280
MLS Listing ID 72310165
Sold Date 08/10/18
Style Colonial
Bedrooms 4
Full Baths 3
Half Baths 1
Year Built 1954
Annual Tax Amount $15,117
Tax Year 2018
Lot Size 0.480 Acres
Acres 0.48
Property Description
Stunning colonial, loaded with charm and rare DIRECT access to miles of hiking trails thru Noanet Woods. Completely remodeled in the last 5 years. White front to back kitchen w/granite, stainless appliances, walk-in pantry, pot-filler, brkfst area w/built-in hutch, bell ceiling and walk-out deck.Lrg familyroom w/frpl, coffered ceiling, lots of light and deck access. Great room w/frpl, beam and vaulted ceiling, skylts, built-ins and deck. Frpl dining rm for charming dinner parties. First floor bdrm with wall of windows and adjacent full bath. Three, second floor bdrms incldg Master with balcony over back yard view and lovely ensuite bath with soaking tub, heated floor and tile shower. 2nd flr bath w/htd flr and air-jet tub. 2nd flr lndry..Mud room w/htd floor. Great bonus/media room over the attached garage. The perfect home for active people or just viewing the beautiful wooded scenery from the gardener's paradise, flat back yard with firepit and hottub. 1 mile to town.
Location
State MA
County Norfolk
Zoning r
Direction Off Walpole Street
Rooms
Family Room Coffered Ceiling(s), Deck - Exterior, Exterior Access
Basement Full, Interior Entry
Primary Bedroom Level Second
Dining Room Flooring - Hardwood
Kitchen Closet/Cabinets - Custom Built, Window(s) - Bay/Bow/Box, Dining Area, Pantry, Countertops - Stone/Granite/Solid, Exterior Access, Recessed Lighting, Stainless Steel Appliances, Pot Filler Faucet
Interior
Interior Features Bathroom - Full, Bathroom - Tiled With Tub & Shower, Game Room, Bathroom, Wired for Sound
Heating Central, Baseboard, Oil
Cooling Central Air
Flooring Tile, Hardwood, Flooring - Wall to Wall Carpet
Fireplaces Number 3
Fireplaces Type Dining Room, Family Room, Living Room
Appliance Oven, Microwave, Washer, Dryer, ENERGY STAR Qualified Refrigerator, ENERGY STAR Qualified Dishwasher, Cooktop, Oven - ENERGY STAR
Laundry Second Floor
Exterior
Exterior Feature Balcony, Storage, Professional Landscaping, Sprinkler System, Decorative Lighting, Garden
Garage Spaces 2.0
Community Features Walk/Jog Trails
View Y/N Yes
View Scenic View(s)
Roof Type Shingle
Total Parking Spaces 8
Garage Yes
Building
Lot Description Wooded, Level
Foundation Concrete Perimeter
Sewer Private Sewer
Water Public, Private
Architectural Style Colonial
Schools
Elementary Schools Chickering
Middle Schools Dover-Sherborn
High Schools Dover-Sherborn
Read Less Info
Want to know what your home might be worth? Contact us for a FREE valuation!

Our team is ready to help you sell your home for the highest possible price ASAP
Bought with The Atwood Scannell Team • Dover Country Properties Inc.
"My job is to find and attract mastery-based agents to the office, protect the culture, and make sure everyone is happy! "






