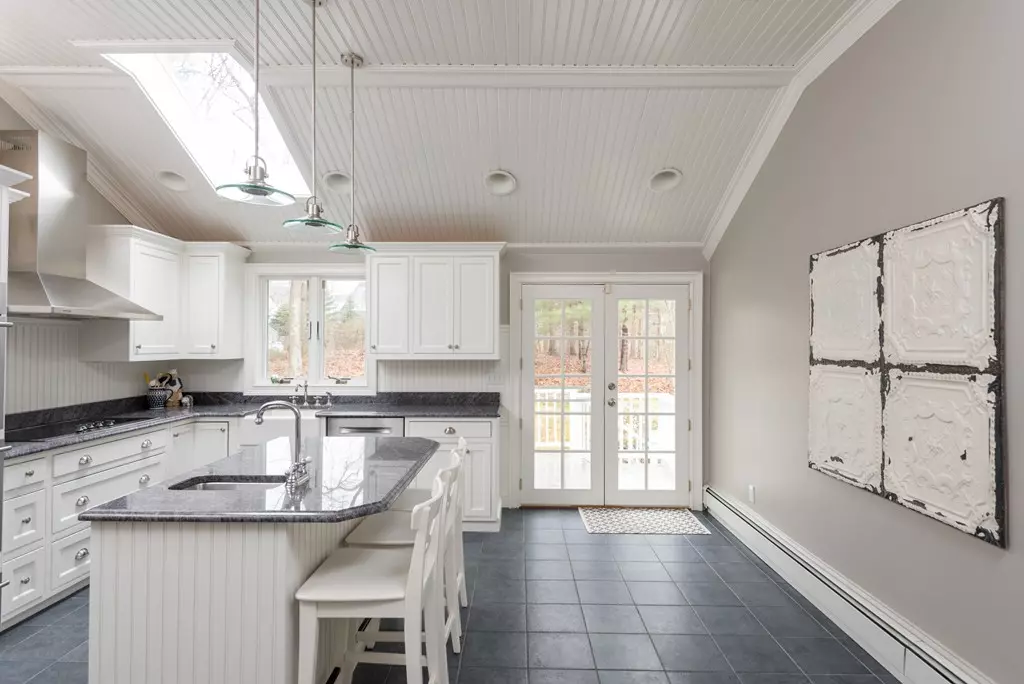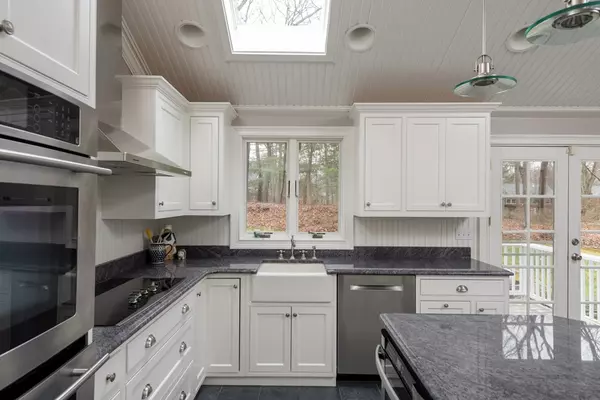$1,025,000
$1,095,000
6.4%For more information regarding the value of a property, please contact us for a free consultation.
4 Beds
3 Baths
3,132 SqFt
SOLD DATE : 08/29/2018
Key Details
Sold Price $1,025,000
Property Type Single Family Home
Sub Type Single Family Residence
Listing Status Sold
Purchase Type For Sale
Square Footage 3,132 sqft
Price per Sqft $327
Subdivision World'S End
MLS Listing ID 72312877
Sold Date 08/29/18
Bedrooms 4
Full Baths 3
HOA Fees $8/ann
HOA Y/N true
Year Built 1968
Annual Tax Amount $9,214
Tax Year 2018
Lot Size 1.080 Acres
Acres 1.08
Property Description
METICULOUSLY maintained home in World's End! Sunlight pours through the skylight in the beautiful kitchen w/ granite counters, double ovens, warming drawer & island w/ microwave & add'l sink.The bright dining room w/ new bay window opens to the large living room w/ cathedral ceiling, wood burning fireplace & custom built ins. SPACIOUS master bedroom has multiple closets, dressing area & full bath with soaking tub & walk in tiled shower. Two add'l bedrooms & spacious full bath complete the second floor. The lower level is fabulous space for family & friends to gather in the family room or use it as an in-law or au pair suite. It is complete w/ refrigerator, microwave, wine refrigerator & windows for great sunlight. The fourth bedroom & add'l office/bedroom w/ full bath & laundry area complete the lower level. Access the beautiful outdoors from multiple levels & enjoy deeded rights to the neighborhood dock! New furnace, C/A, 2c garage, 5 bdrm septic, mudroom & more! This home's for you!
Location
State MA
County Plymouth
Zoning Res
Direction Martin's Lane to Porters Cove Road
Rooms
Family Room Wet Bar
Basement Finished, Walk-Out Access, Interior Entry, Garage Access
Primary Bedroom Level Second
Dining Room Flooring - Hardwood, Window(s) - Bay/Bow/Box, Exterior Access
Kitchen Skylight, Cathedral Ceiling(s), Flooring - Stone/Ceramic Tile, Countertops - Stone/Granite/Solid, Kitchen Island, Exterior Access
Interior
Interior Features Closet, Den
Heating Baseboard, Oil
Cooling Central Air
Flooring Tile, Hardwood, Flooring - Wall to Wall Carpet
Fireplaces Number 1
Fireplaces Type Living Room
Appliance Oven, Dishwasher, Microwave, Countertop Range, Refrigerator, Washer, Dryer, Oil Water Heater, Utility Connections for Electric Range, Utility Connections for Electric Oven, Utility Connections for Electric Dryer
Laundry Flooring - Wall to Wall Carpet, In Basement, Washer Hookup
Exterior
Garage Spaces 2.0
Community Features Public Transportation, Shopping, Park, Walk/Jog Trails, Golf, Highway Access, House of Worship, Marina, Private School, Public School, T-Station
Utilities Available for Electric Range, for Electric Oven, for Electric Dryer, Washer Hookup
Waterfront false
Waterfront Description Beach Front, Harbor, 1/2 to 1 Mile To Beach, Beach Ownership(Public)
Roof Type Shingle
Total Parking Spaces 6
Garage Yes
Building
Foundation Concrete Perimeter
Sewer Private Sewer
Water Public
Schools
Elementary Schools East
Middle Schools Hingham Middle
High Schools Hingham High
Read Less Info
Want to know what your home might be worth? Contact us for a FREE valuation!

Our team is ready to help you sell your home for the highest possible price ASAP
Bought with Tara Coveney • Coldwell Banker Residential Brokerage - Hingham

"My job is to find and attract mastery-based agents to the office, protect the culture, and make sure everyone is happy! "






