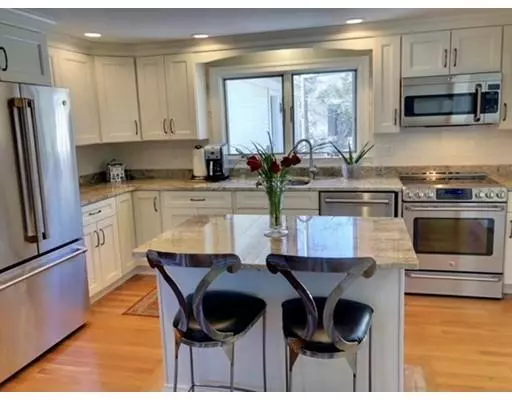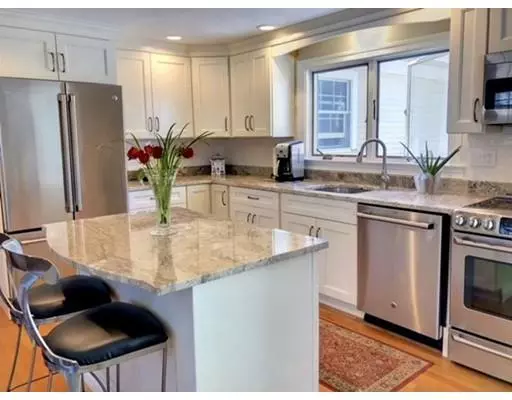$645,000
$649,900
0.8%For more information regarding the value of a property, please contact us for a free consultation.
4 Beds
2.5 Baths
3,138 SqFt
SOLD DATE : 02/01/2019
Key Details
Sold Price $645,000
Property Type Single Family Home
Sub Type Single Family Residence
Listing Status Sold
Purchase Type For Sale
Square Footage 3,138 sqft
Price per Sqft $205
MLS Listing ID 72312900
Sold Date 02/01/19
Style Colonial
Bedrooms 4
Full Baths 2
Half Baths 1
Year Built 1965
Annual Tax Amount $6,462
Tax Year 2017
Lot Size 0.340 Acres
Acres 0.34
Property Description
**JUST REDUCED** Expansive colonial on a beautiful tree lined street in St John's Prep area. This home is meticulously maintained with gleaming hardwood floors throughout & newly painted bright sunny rooms. The sunken family room is filled with sunlight and overlooks a Trek Deck sitting area and the pristine back yard. 2 steps up is the renovated kitchen with new GE Cafe stainless steel appliances, beautiful cabinetry, granite island and counters. Have gatherings in the generously-sized living/dining area graced by a fireplace and three season porch. Classic built in shelves & china cabinet gives the feel of elegance and charm. First floor master has ensuite tile bath with a jetted tub and shower, large closet and private access to the deck & yard. 3 large bedrooms, office & full bath complete the second floor. The partially finished above grade basement adds 1300 sq ft of living space with full windows and walkout that could be completed for extended family.
Location
State MA
County Essex
Zoning R2
Direction Route 62 to Summer Street.
Rooms
Family Room Flooring - Wood, Deck - Exterior, Exterior Access
Basement Full, Partially Finished, Concrete
Primary Bedroom Level First
Dining Room Flooring - Wood
Kitchen Flooring - Hardwood, Countertops - Stone/Granite/Solid, Kitchen Island
Interior
Interior Features Office
Heating Baseboard, Natural Gas
Cooling Window Unit(s)
Flooring Wood, Tile, Flooring - Hardwood
Fireplaces Number 1
Fireplaces Type Living Room
Appliance Range, Dishwasher, Disposal, Microwave, Refrigerator, Washer, Dryer, Gas Water Heater, Plumbed For Ice Maker, Utility Connections for Electric Range, Utility Connections for Electric Oven, Utility Connections for Gas Dryer
Laundry Washer Hookup
Exterior
Exterior Feature Rain Gutters, Decorative Lighting, Stone Wall
Garage Spaces 2.0
Community Features Public Transportation, Shopping, Park, Walk/Jog Trails, Bike Path, Conservation Area, Highway Access, Private School, Public School
Utilities Available for Electric Range, for Electric Oven, for Gas Dryer, Washer Hookup, Icemaker Connection
Roof Type Shingle
Total Parking Spaces 2
Garage Yes
Building
Foundation Concrete Perimeter
Sewer Public Sewer
Water Public
Read Less Info
Want to know what your home might be worth? Contact us for a FREE valuation!

Our team is ready to help you sell your home for the highest possible price ASAP
Bought with Diane Darrah Nordberg • RE/MAX Executive Realty

"My job is to find and attract mastery-based agents to the office, protect the culture, and make sure everyone is happy! "






