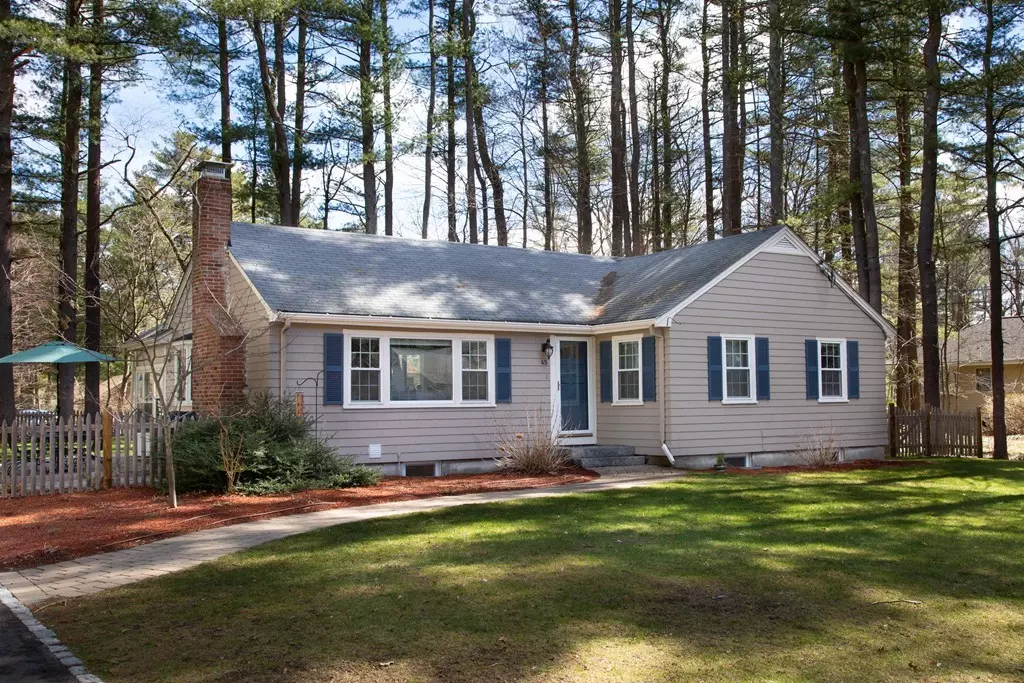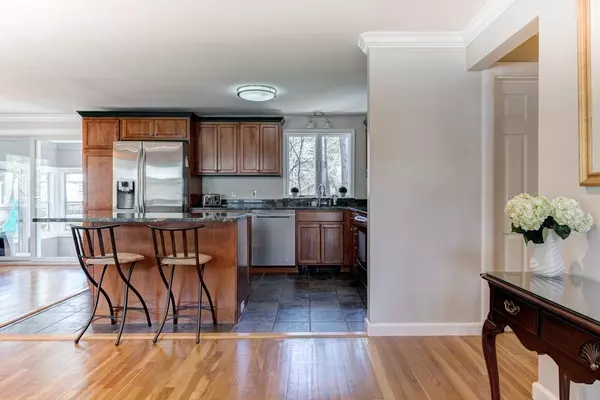$485,000
$450,000
7.8%For more information regarding the value of a property, please contact us for a free consultation.
3 Beds
1.5 Baths
1,915 SqFt
SOLD DATE : 06/29/2018
Key Details
Sold Price $485,000
Property Type Single Family Home
Sub Type Single Family Residence
Listing Status Sold
Purchase Type For Sale
Square Footage 1,915 sqft
Price per Sqft $253
Subdivision Commuters Dream!
MLS Listing ID 72313785
Sold Date 06/29/18
Style Ranch
Bedrooms 3
Full Baths 1
Half Baths 1
Year Built 1955
Annual Tax Amount $7,579
Tax Year 2018
Lot Size 0.290 Acres
Acres 0.29
Property Description
WELCOME HOME!! This 3 bedroom 1.5 bath OVERSIZED ranch boasts wonderful living spaces for all to enjoy...This wonderful family home sits in an AMAZING neighborhood close to all... you're welcomed by an OPEN FLOOR PLAN w/many significant updates including: FURNACE, HOT WATER TANK, BATHROOMS, WOOD STOVE, EXTERIOR PAINT, APPLIANCES to name a few! This BRIGHT & CHEERY home features HARDWOOD floors, OPEN & SUN-DRENCHED kitchen w/GRANITE island, UPGRADED cabinetry, SS appliances, & SLIDER leading out to a COBBLESTONE patio overlooking PVT WOODED FENCED-IN backyard, kitchen opens to a FIREPLACED living room, 3-SEASON SUNROOM making it PERFECT for entertaining! SPACIOUS & GRACIOUS bedrooms w/SPARKLING hardwoods throughout & 1.5 NEWLY REMODELED baths complete the 1st floor. FABULOUS REMODELED LL boasts family room/play room, home office, & laundry room completes this move-in ready home! Close to all, including: shopping, restaurants & in the AWARD WINNING Sharon School District! MOVE RIGHT IN!
Location
State MA
County Norfolk
Zoning RES
Direction NORTH MAIN TO DEPOT ST TO NORWOOD ST TO PINE GROVE AVE.
Rooms
Family Room Closet/Cabinets - Custom Built, Flooring - Wall to Wall Carpet, Recessed Lighting, Remodeled
Basement Full, Finished
Primary Bedroom Level Main
Dining Room Flooring - Hardwood, Window(s) - Bay/Bow/Box, Exterior Access, Open Floorplan, Recessed Lighting, Remodeled, Slider
Kitchen Flooring - Stone/Ceramic Tile, Window(s) - Bay/Bow/Box, Dining Area, Pantry, Countertops - Stone/Granite/Solid, Kitchen Island, Cabinets - Upgraded, Open Floorplan, Recessed Lighting, Remodeled, Slider, Stainless Steel Appliances
Interior
Interior Features Recessed Lighting, Home Office
Heating Baseboard, Electric Baseboard, Oil
Cooling Wall Unit(s), Dual
Flooring Tile, Carpet, Hardwood, Flooring - Wall to Wall Carpet
Fireplaces Number 1
Fireplaces Type Living Room
Appliance Range, Dishwasher, Microwave, Refrigerator, Washer, Dryer, Oil Water Heater
Laundry Flooring - Stone/Ceramic Tile, Recessed Lighting, Walk-in Storage, In Basement
Exterior
Exterior Feature Rain Gutters, Storage, Professional Landscaping, Sprinkler System
Fence Fenced
Community Features Public Transportation, Shopping, Tennis Court(s), Park, Walk/Jog Trails, Bike Path, Conservation Area, Highway Access, House of Worship, Public School, T-Station
Waterfront Description Beach Front, Lake/Pond, Beach Ownership(Public)
Roof Type Shingle
Total Parking Spaces 4
Garage No
Building
Lot Description Wooded, Level
Foundation Concrete Perimeter
Sewer Private Sewer
Water Public
Schools
Elementary Schools Cottage
Middle Schools Sharon
High Schools Sharon
Read Less Info
Want to know what your home might be worth? Contact us for a FREE valuation!

Our team is ready to help you sell your home for the highest possible price ASAP
Bought with Mary Sevland Beals • Coldwell Banker Residential Brokerage - Arlington

"My job is to find and attract mastery-based agents to the office, protect the culture, and make sure everyone is happy! "






