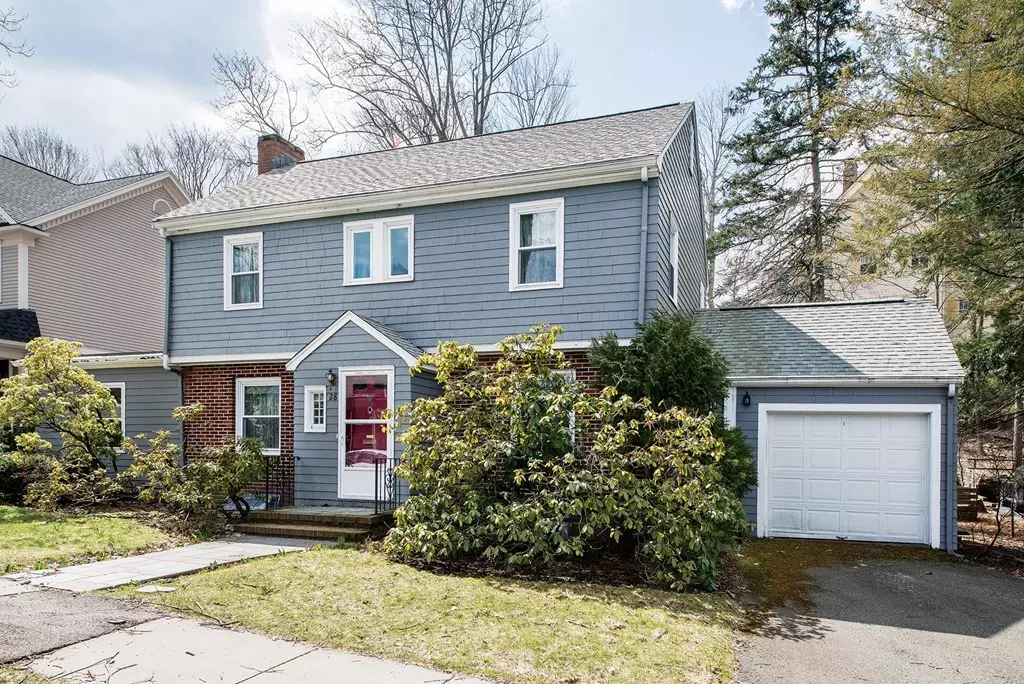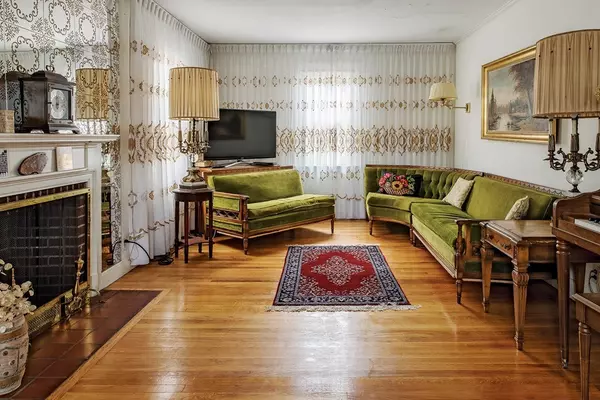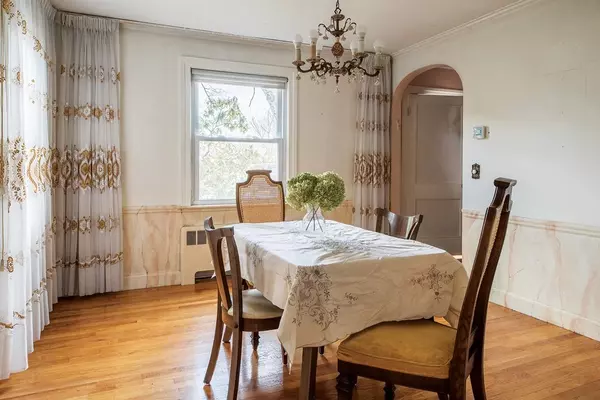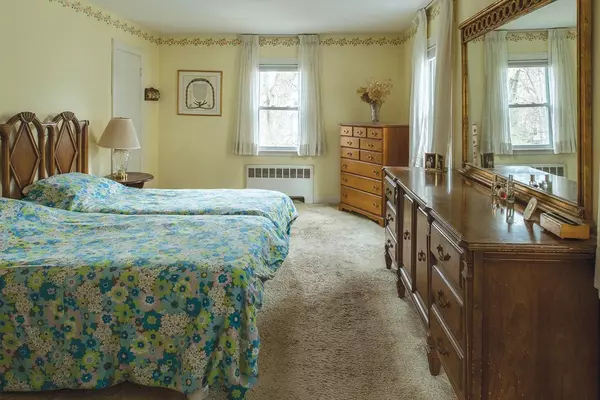$1,310,000
$1,200,000
9.2%For more information regarding the value of a property, please contact us for a free consultation.
3 Beds
1.5 Baths
1,666 SqFt
SOLD DATE : 07/02/2018
Key Details
Sold Price $1,310,000
Property Type Single Family Home
Sub Type Single Family Residence
Listing Status Sold
Purchase Type For Sale
Square Footage 1,666 sqft
Price per Sqft $786
MLS Listing ID 72314167
Sold Date 07/02/18
Style Garrison
Bedrooms 3
Full Baths 1
Half Baths 1
HOA Y/N false
Year Built 1940
Annual Tax Amount $8,153
Tax Year 2018
Lot Size 9,147 Sqft
Acres 0.21
Property Description
This 3-4 bedroom single family home is sited on a tree-lined side street just a few blocks from the green D-line train, Lincoln Elementary, Brookline High, and shops/restaurants of Brookline Village. 1st floor features a large front-to-back living room with fireplace, formal dining room, eat-in kitchen with access to the rear deck, a den/office that could also serve as a first-floor bedroom. A half bathroom and mudroom are next to the 1-car garage. 2nd floor offers a master bedroom with walk-in closet and a second closet, two additional bedrooms, and a full bathroom. Lower level features a large playroom, an office, a workshop, and laundry. Enjoy level yard perfect for entertaining, outdoor fun, & gardening (includes 8x16 shed). Fabulous location close to schools, public transportation, shops, restaurants, walk/jog trail around the reservoir, and the Longwood Medical area. This house offers expansion or development potential. Buyers to do their own due diligence. A great opportunity!
Location
State MA
County Norfolk
Zoning S-7
Direction Off Walnut St, near Milton Rd.
Rooms
Basement Partial, Interior Entry, Bulkhead, Concrete
Primary Bedroom Level Second
Dining Room Flooring - Hardwood
Kitchen Flooring - Stone/Ceramic Tile, Deck - Exterior, Exterior Access
Interior
Interior Features Closet, Den, Play Room, Office
Heating Hot Water, Natural Gas
Cooling None
Flooring Vinyl, Carpet, Hardwood, Flooring - Wall to Wall Carpet
Fireplaces Number 1
Fireplaces Type Living Room
Appliance Range, Dishwasher, Microwave, Refrigerator, Gas Water Heater, Tank Water Heater, Utility Connections for Gas Range
Laundry In Basement, Washer Hookup
Exterior
Exterior Feature Rain Gutters
Garage Spaces 1.0
Community Features Public Transportation, Shopping, Pool, Tennis Court(s), Park, Walk/Jog Trails, Medical Facility, Highway Access, Private School, Public School, T-Station, Sidewalks
Utilities Available for Gas Range, Washer Hookup
Waterfront false
Roof Type Shingle
Total Parking Spaces 2
Garage Yes
Building
Lot Description Level
Foundation Concrete Perimeter
Sewer Public Sewer
Water Public
Schools
Elementary Schools Lincoln
Middle Schools Lincoln
High Schools Brookline High
Others
Senior Community false
Read Less Info
Want to know what your home might be worth? Contact us for a FREE valuation!

Our team is ready to help you sell your home for the highest possible price ASAP
Bought with Mona And Shari Wiener • Hammond Residential Real Estate

"My job is to find and attract mastery-based agents to the office, protect the culture, and make sure everyone is happy! "






