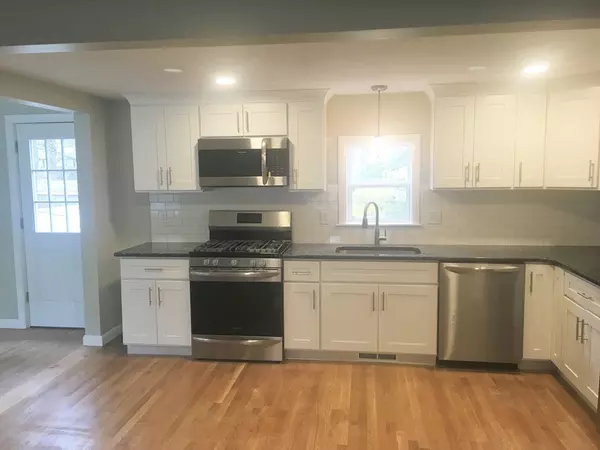$485,000
$480,000
1.0%For more information regarding the value of a property, please contact us for a free consultation.
3 Beds
1.5 Baths
1,850 SqFt
SOLD DATE : 06/29/2018
Key Details
Sold Price $485,000
Property Type Single Family Home
Sub Type Single Family Residence
Listing Status Sold
Purchase Type For Sale
Square Footage 1,850 sqft
Price per Sqft $262
MLS Listing ID 72314718
Sold Date 06/29/18
Style Ranch
Bedrooms 3
Full Baths 1
Half Baths 1
Year Built 1955
Annual Tax Amount $6,190
Tax Year 2017
Lot Size 0.280 Acres
Acres 0.28
Property Description
Welcome to this beautiful & tastefully remodeled home located in a terrific neighborhood setting! Everything has been done to this like-NEW home including roof, siding, windows, driveway, plumbing/electrical, furnace, kitchen/baths & much more! As you walk through the front door you are greeted by a fireplaced living room w/recessed lighting & gleaming hardwood floors, which continue throughout the entire first floor! The kitchen offers a wonderful open floor plan for entertaining & boasts white shaker cabinets, granite, backsplash, S/S & gas stove. All 3 beds & spacious, remodeled full bath w/custom tile work round off the rest of the first floor. The lower level is all NEW & has the same finish level as the rest of the home! This wonderful added space is perfect for entertaining, teen hang-out or man/woman cave & comes complete w/half bath & laundry, plus plenty of dry storage. Award winning town & great schools! 1-yr AHS home warranty incl'd! Negotiating offers between $480K-500K
Location
State MA
County Norfolk
Zoning res
Direction S. Main St to Pole Plain Rd
Rooms
Family Room Flooring - Wall to Wall Carpet, Open Floorplan, Recessed Lighting, Remodeled
Basement Full, Crawl Space, Partially Finished
Primary Bedroom Level Main
Dining Room Flooring - Hardwood, Deck - Exterior, Exterior Access, Open Floorplan, Recessed Lighting, Remodeled
Kitchen Flooring - Hardwood, Countertops - Stone/Granite/Solid, Countertops - Upgraded, Cabinets - Upgraded, Open Floorplan, Recessed Lighting, Remodeled, Stainless Steel Appliances
Interior
Heating Forced Air, Propane
Cooling Other
Flooring Tile, Carpet, Hardwood
Fireplaces Number 1
Fireplaces Type Living Room
Appliance Microwave, ENERGY STAR Qualified Refrigerator, ENERGY STAR Qualified Dishwasher, Range - ENERGY STAR, Electric Water Heater, Tank Water Heater, Utility Connections for Gas Range, Utility Connections for Electric Dryer
Laundry Flooring - Stone/Ceramic Tile, Electric Dryer Hookup, Remodeled, Washer Hookup, In Basement
Exterior
Exterior Feature Rain Gutters, Storage
Fence Fenced
Community Features Public Transportation, Shopping, Park, Walk/Jog Trails, Golf, Highway Access, House of Worship, Public School
Utilities Available for Gas Range, for Electric Dryer, Washer Hookup
Roof Type Shingle
Total Parking Spaces 6
Garage No
Building
Lot Description Level
Foundation Concrete Perimeter
Sewer Private Sewer
Water Public
Schools
Elementary Schools Heights
Middle Schools Sharon
High Schools Sharon
Read Less Info
Want to know what your home might be worth? Contact us for a FREE valuation!

Our team is ready to help you sell your home for the highest possible price ASAP
Bought with Michael Stein • Redfin Corp.

"My job is to find and attract mastery-based agents to the office, protect the culture, and make sure everyone is happy! "






