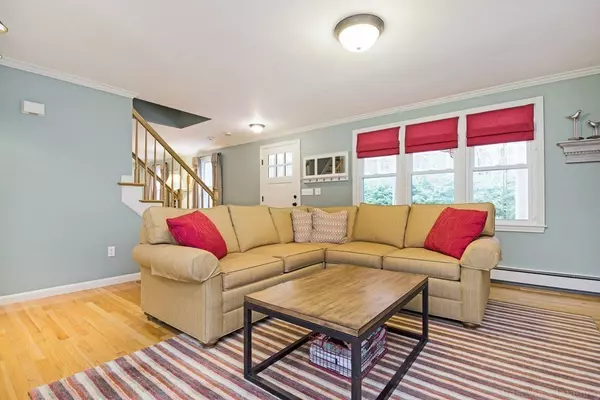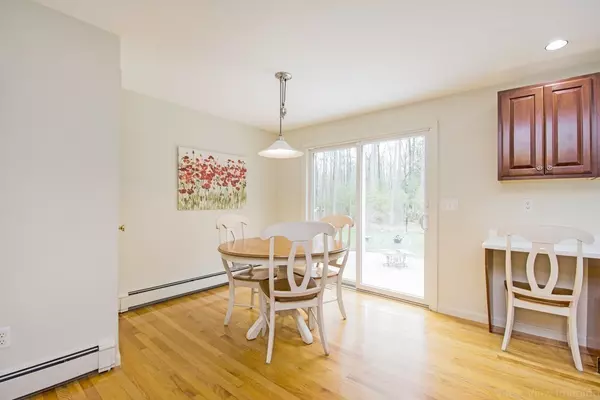$685,000
$674,900
1.5%For more information regarding the value of a property, please contact us for a free consultation.
5 Beds
4 Baths
3,296 SqFt
SOLD DATE : 07/13/2018
Key Details
Sold Price $685,000
Property Type Single Family Home
Sub Type Single Family Residence
Listing Status Sold
Purchase Type For Sale
Square Footage 3,296 sqft
Price per Sqft $207
MLS Listing ID 72318458
Sold Date 07/13/18
Style Colonial
Bedrooms 5
Full Baths 3
Half Baths 2
Year Built 1996
Annual Tax Amount $12,198
Tax Year 2018
Lot Size 4.530 Acres
Acres 4.53
Property Description
Impeccably maintained contemporary Colonial nestled at the end of a private drive. Experience the breathtaking landscape & serene setting from the front porch swing then step inside this richly appointed home & be treated to fine crown molding, wainscoting & handsome hardwood floors. The cherry center island kitchen with stainless appliances & pantry opens to a family room with an enviable wall of custom built-ins. The dining room accommodating up to 12 flows into an inviting living room with gas fireplace. The delicious master bedroom suite is the retreat you seek boasting spacious walk-in + closets & an updated spa bath with radiant heat floor, quartz counter & generous tile shower. Finished lower level bonus rooms & versatile 1-2 bedroom attached in-law/aupair offer space & flexibility as needs change. Granite steps lead to a sprawling bluestone patio & manicured private yard featuring lush lawn & perennial-filled gardens. Vinyl siding, Azek porch & 2014 roof, windows & doors.
Location
State MA
County Worcester
Zoning Res
Direction Harvard Road or Main Street to Green Road
Rooms
Family Room Closet/Cabinets - Custom Built, Flooring - Hardwood
Basement Full, Finished, Interior Entry, Garage Access
Primary Bedroom Level Second
Dining Room Flooring - Hardwood, Wainscoting
Kitchen Flooring - Hardwood, Dining Area, Pantry, Countertops - Stone/Granite/Solid, Breakfast Bar / Nook, Recessed Lighting, Slider, Stainless Steel Appliances, Gas Stove
Interior
Interior Features Bathroom - Half, Bathroom - Full, Bathroom - With Tub & Shower, Closet - Linen, Closet, Dining Area, Kitchen Island, Recessed Lighting, Slider, Bathroom, Inlaw Apt., Kitchen, Exercise Room, Bonus Room
Heating Baseboard, Oil
Cooling Central Air
Flooring Tile, Laminate, Hardwood, Flooring - Stone/Ceramic Tile, Flooring - Hardwood, Flooring - Vinyl
Fireplaces Number 1
Fireplaces Type Living Room
Appliance Range, Dishwasher, Microwave, Refrigerator, Washer, Dryer, Oil Water Heater, Tank Water Heater, Plumbed For Ice Maker, Utility Connections for Gas Range, Utility Connections for Electric Range, Utility Connections for Electric Oven, Utility Connections for Electric Dryer
Laundry Flooring - Vinyl, Washer Hookup, In Basement
Exterior
Exterior Feature Rain Gutters, Storage, Professional Landscaping, Stone Wall
Garage Spaces 3.0
Community Features Shopping, Tennis Court(s), Park, Walk/Jog Trails, Stable(s), Golf, Conservation Area, Highway Access, House of Worship, Public School
Utilities Available for Gas Range, for Electric Range, for Electric Oven, for Electric Dryer, Washer Hookup, Icemaker Connection
Waterfront false
Roof Type Shingle
Total Parking Spaces 8
Garage Yes
Building
Foundation Concrete Perimeter
Sewer Private Sewer
Water Private
Schools
Elementary Schools Florence Sawyer
Middle Schools Florence Sawyer
High Schools Nashoba Reg'L
Others
Senior Community false
Read Less Info
Want to know what your home might be worth? Contact us for a FREE valuation!

Our team is ready to help you sell your home for the highest possible price ASAP
Bought with Maryann Sargent • Coldwell Banker Residential Brokerage - Bolton

"My job is to find and attract mastery-based agents to the office, protect the culture, and make sure everyone is happy! "






