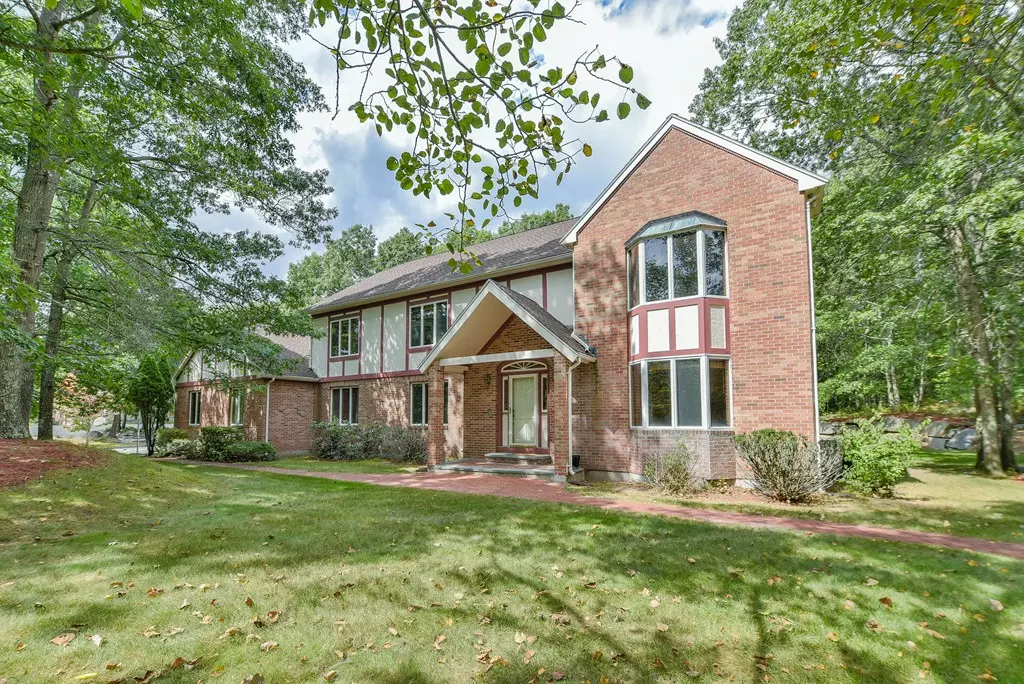$960,500
$965,000
0.5%For more information regarding the value of a property, please contact us for a free consultation.
4 Beds
4 Baths
4,895 SqFt
SOLD DATE : 07/06/2018
Key Details
Sold Price $960,500
Property Type Single Family Home
Sub Type Single Family Residence
Listing Status Sold
Purchase Type For Sale
Square Footage 4,895 sqft
Price per Sqft $196
Subdivision East Elementary
MLS Listing ID 72320245
Sold Date 07/06/18
Style Colonial
Bedrooms 4
Full Baths 4
Year Built 1989
Annual Tax Amount $20,207
Tax Year 2018
Lot Size 0.870 Acres
Acres 0.87
Property Description
On a wooded corner lot, this brick-front colonial offers 4+ bedrooms, 4 baths––with private first-floor guest suite––and an opportunity to bring your aesthetic updates. Enter a two-story chandeliered foyer, adjoined by a formal dining room and fireplaced living room. This home's stand-out space is the 600+ sq ft skylit two-story great room with stone fireplace. Light floods in from skylights and atrium doors that open to a wide rear deck. The large eat-in kitchen features Sub Zero and Thermador; its long island and second cooktop invite easy entertaining. An office suite completes this level. The second level, with a balcony overlooking the great room, offers 3+ bedrooms and a double-vanity bath––including a skylit master suite with bidet and jetted tub. On the top level, a skylit media space. Well-serviced systems, Andersen Windows, new architectural roof. Attached 3-car garage. Served by sought-after East Elementary School. Near Cobb Corner shops; commuter trains; beach & highways.
Location
State MA
County Norfolk
Zoning RES
Direction Corner of Eisenhower Drive & Kings Road
Rooms
Family Room Skylight, Ceiling Fan(s), Flooring - Wall to Wall Carpet
Basement Full, Partially Finished, Interior Entry, Bulkhead, Sump Pump, Concrete
Primary Bedroom Level Second
Dining Room Flooring - Hardwood, Chair Rail
Kitchen Dining Area, Pantry, Kitchen Island, Open Floorplan, Stainless Steel Appliances
Interior
Interior Features Cathedral Ceiling(s), Ceiling Fan(s), Beamed Ceilings, Balcony - Interior, Walk-in Storage, Bathroom - With Tub & Shower, Bathroom - 3/4, Closet, Great Room, Media Room, Office, Game Room, Bonus Room, Central Vacuum
Heating Forced Air, Natural Gas, Fireplace(s)
Cooling Central Air
Flooring Wood, Tile, Carpet, Flooring - Hardwood
Fireplaces Number 2
Fireplaces Type Living Room
Appliance Range, Oven, Dishwasher, Disposal, Refrigerator, Washer, Dryer, Vacuum System, Range Hood, Gas Water Heater, Plumbed For Ice Maker, Utility Connections for Gas Range, Utility Connections for Electric Range, Utility Connections for Electric Oven
Laundry First Floor, Washer Hookup
Exterior
Garage Spaces 3.0
Community Features Shopping, Park, Walk/Jog Trails, Conservation Area, Highway Access, House of Worship, Private School, Public School, T-Station
Utilities Available for Gas Range, for Electric Range, for Electric Oven, Washer Hookup, Icemaker Connection
Waterfront Description Beach Front, Lake/Pond, Beach Ownership(Public)
Roof Type Shingle
Total Parking Spaces 3
Garage Yes
Building
Lot Description Corner Lot, Wooded
Foundation Concrete Perimeter
Sewer Private Sewer
Water Public
Schools
Elementary Schools East Elementary
Others
Senior Community false
Read Less Info
Want to know what your home might be worth? Contact us for a FREE valuation!

Our team is ready to help you sell your home for the highest possible price ASAP
Bought with Susan Saunders • Coldwell Banker Residential Brokerage - Canton

"My job is to find and attract mastery-based agents to the office, protect the culture, and make sure everyone is happy! "






