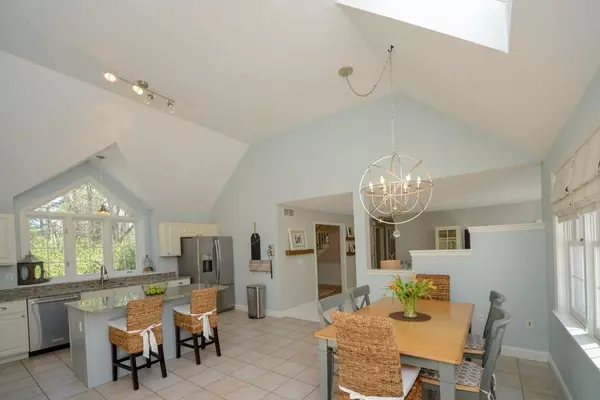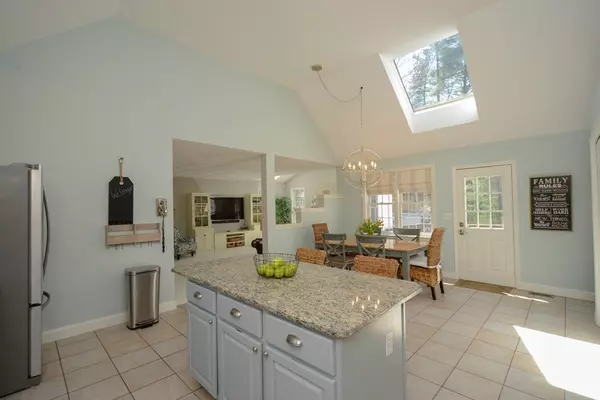$628,500
$629,900
0.2%For more information regarding the value of a property, please contact us for a free consultation.
4 Beds
2.5 Baths
3,736 SqFt
SOLD DATE : 06/29/2018
Key Details
Sold Price $628,500
Property Type Single Family Home
Sub Type Single Family Residence
Listing Status Sold
Purchase Type For Sale
Square Footage 3,736 sqft
Price per Sqft $168
MLS Listing ID 72320741
Sold Date 06/29/18
Style Cape
Bedrooms 4
Full Baths 2
Half Baths 1
HOA Y/N false
Year Built 1999
Annual Tax Amount $11,731
Tax Year 2018
Lot Size 2.230 Acres
Acres 2.23
Property Description
DISCOVER TRANQUILITY! Enjoy over 2 acres nestled in a spectacular private setting! This impeccably maintained, sun-drenched home offers skylights abound! Whether enjoying the sprawling flat back yard, or entertaining in the expansive open-concept kitchen, this floor plan will delight! The remodeled kitchen offers a center island, ss appliances - (induction/convection range), granite, picture window, cathedral ceiling and skylight! Retreat to your sun-filled 1st Fl Master Suite to enjoy the jacuzzi tub, cathedral ceiling, skylight and picturesque bow window. The Master and oversized 2nd Fl Bdrm offer walk-in closets! Second floor boasts 10 ft ceilings! Enjoy the new large cap. 70 gal. hot water tank, remodeled bathrooms offering quartz/granite countertops, security sys., irrigation, custom blinds, new lighting and carpets. Offers remodeled walk-out on lower level and bonus rm over garage! Basement offers large unfinished storage/exercise area! Title V - passed - 5 Bdrm Septic.
Location
State MA
County Worcester
Zoning 999
Direction 495 >>>to Route 117 >>>to Sugar Road>>>house on left
Rooms
Family Room Skylight, Cathedral Ceiling(s), Flooring - Wall to Wall Carpet, Cable Hookup, High Speed Internet Hookup
Basement Full, Finished, Walk-Out Access, Unfinished
Primary Bedroom Level Main
Dining Room Flooring - Hardwood, Wainscoting
Kitchen Skylight, Cathedral Ceiling(s), Flooring - Stone/Ceramic Tile, Window(s) - Picture, Pantry, Countertops - Stone/Granite/Solid, Countertops - Upgraded, Kitchen Island, Cable Hookup, Deck - Exterior, Exterior Access, High Speed Internet Hookup, Open Floorplan, Remodeled, Stainless Steel Appliances
Interior
Interior Features Cable Hookup, High Speed Internet Hookup, Recessed Lighting, Closet - Walk-in, Bonus Room, Other
Heating Baseboard, Oil
Cooling Central Air
Flooring Tile, Carpet, Hardwood, Flooring - Wall to Wall Carpet, Flooring - Laminate
Fireplaces Number 1
Fireplaces Type Family Room
Appliance Microwave, ENERGY STAR Qualified Refrigerator, ENERGY STAR Qualified Dishwasher, Range - ENERGY STAR, Oil Water Heater, Electric Water Heater, Tank Water Heater, Plumbed For Ice Maker, Utility Connections for Electric Range, Utility Connections for Electric Dryer
Laundry Flooring - Stone/Ceramic Tile, Main Level, Electric Dryer Hookup, Washer Hookup, First Floor
Exterior
Exterior Feature Storage, Professional Landscaping, Sprinkler System, Garden, Stone Wall
Garage Spaces 2.0
Community Features Shopping, Park, Walk/Jog Trails, Stable(s), Golf, Bike Path, Conservation Area, Highway Access, House of Worship, Public School
Utilities Available for Electric Range, for Electric Dryer, Washer Hookup, Icemaker Connection
Waterfront false
Roof Type Shingle
Total Parking Spaces 6
Garage Yes
Building
Lot Description Wooded, Level
Foundation Concrete Perimeter
Sewer Private Sewer
Water Private
Schools
Elementary Schools Florence Sawyer
Middle Schools Florence Sawyer
High Schools Nashoba Reg.
Others
Senior Community false
Read Less Info
Want to know what your home might be worth? Contact us for a FREE valuation!

Our team is ready to help you sell your home for the highest possible price ASAP
Bought with Kotlarz Group • Keller Williams Realty Boston Northwest

"My job is to find and attract mastery-based agents to the office, protect the culture, and make sure everyone is happy! "






