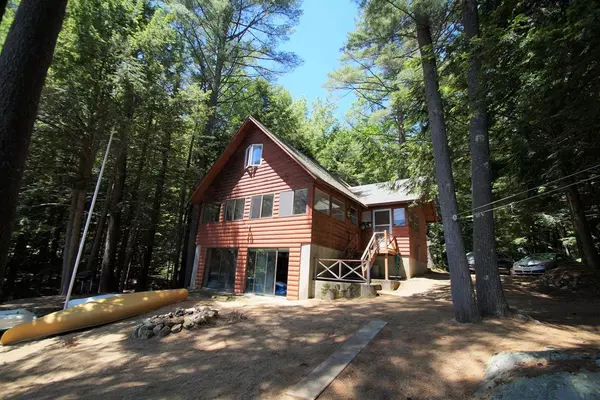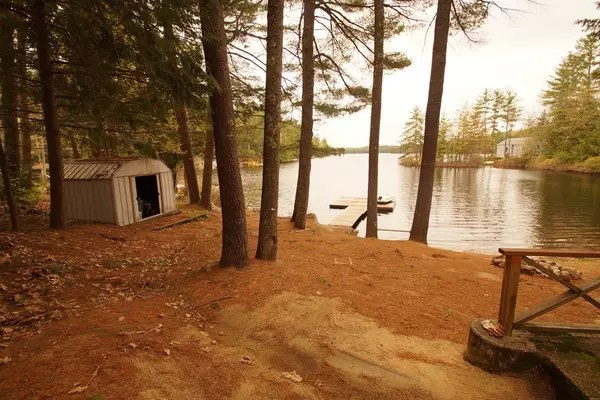$295,000
$329,900
10.6%For more information regarding the value of a property, please contact us for a free consultation.
4 Beds
2 Baths
1,540 SqFt
SOLD DATE : 12/05/2018
Key Details
Sold Price $295,000
Property Type Single Family Home
Sub Type Single Family Residence
Listing Status Sold
Purchase Type For Sale
Square Footage 1,540 sqft
Price per Sqft $191
MLS Listing ID 72324041
Sold Date 12/05/18
Style Cape, Log
Bedrooms 4
Full Baths 2
HOA Y/N false
Year Built 1972
Annual Tax Amount $7,828
Tax Year 2017
Lot Size 9,147 Sqft
Acres 0.21
Property Description
Waterfront with 95 feet of waterfrontage on Mendums Pond! Fantastic lake views with a sandy beach and a dock. Spacious log home with LOTS of room! First floor has an open concept kit/din/liv, 2 bedrooms, 3/4 tiled bath, a cathedral ceiling and a huge sun room with fantastic lake views. 2nd level has 2 bedrooms. The walk-out lower level has a large family room with slate floor, 3/4 bath, laundry room, workshop and sliders out to waterfront. Mendums Pond is a 253-acres, 24.95 average depth.The lake is classified as a warm water fishery including small and large mouth bass, chain pickerel, and horned pout. Location offers easy access to major roadways, routes 9, 4 and 125. This property is currently used as a seasonal property, year round occupancy may require town approval and or upgrades.
Location
State NH
County Strafford
Zoning MCDANI
Direction Route 125 to Route 4, Merry Hill Road to McDaniel Shore Road.
Rooms
Family Room Bathroom - Full, Flooring - Stone/Ceramic Tile, Exterior Access, Slider
Basement Full, Finished, Walk-Out Access, Interior Entry, Concrete
Primary Bedroom Level Main
Dining Room Cathedral Ceiling(s), Flooring - Laminate, Open Floorplan
Kitchen Flooring - Vinyl, Window(s) - Picture, Dining Area
Interior
Heating Baseboard, Oil
Cooling Window Unit(s)
Flooring Tile, Vinyl, Stone / Slate
Appliance Range, Refrigerator, Oil Water Heater, Utility Connections for Electric Range, Utility Connections for Electric Dryer
Laundry In Basement, Washer Hookup
Exterior
Exterior Feature Storage
Community Features Shopping, Walk/Jog Trails, Golf, Conservation Area, Highway Access, House of Worship, Public School
Utilities Available for Electric Range, for Electric Dryer, Washer Hookup
Waterfront true
Waterfront Description Waterfront, Beach Front, Pond, Lake/Pond, Direct Access, 0 to 1/10 Mile To Beach, Beach Ownership(Private)
Roof Type Shingle
Total Parking Spaces 6
Garage No
Building
Lot Description Wooded, Gentle Sloping
Foundation Concrete Perimeter
Sewer Private Sewer
Water Private
Schools
Elementary Schools Barrington
Middle Schools Barrington
High Schools Dover Hs
Others
Senior Community false
Read Less Info
Want to know what your home might be worth? Contact us for a FREE valuation!

Our team is ready to help you sell your home for the highest possible price ASAP
Bought with Non Member • Non Member Office

"My job is to find and attract mastery-based agents to the office, protect the culture, and make sure everyone is happy! "






