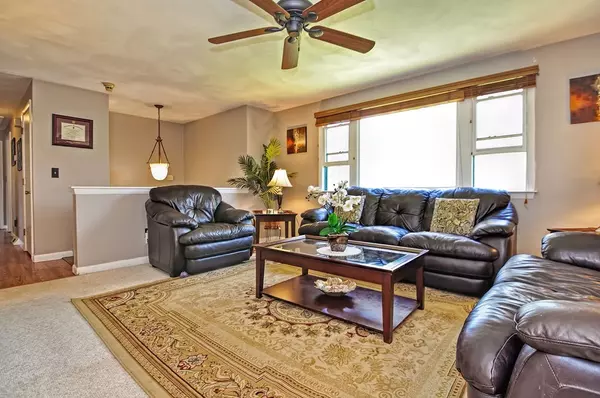$575,500
$575,000
0.1%For more information regarding the value of a property, please contact us for a free consultation.
4 Beds
3.5 Baths
3,108 SqFt
SOLD DATE : 06/29/2018
Key Details
Sold Price $575,500
Property Type Single Family Home
Sub Type Single Family Residence
Listing Status Sold
Purchase Type For Sale
Square Footage 3,108 sqft
Price per Sqft $185
MLS Listing ID 72324127
Sold Date 06/29/18
Style Raised Ranch
Bedrooms 4
Full Baths 3
Half Baths 1
HOA Y/N false
Year Built 1983
Annual Tax Amount $10,212
Tax Year 2018
Lot Size 0.920 Acres
Acres 0.92
Property Description
Don't miss out on this EXPANDED Split Level home on a beautiful 1 acre lot. This home features 4 bedrooms, 3.5 baths and room for the entire family. Enjoy entertaining in the large living room and the open dining and kitchen areas. Relax in the beautiful SUN ROOM overlooking the deck and expansive back yard. First floor features 2 bedrooms, office and expanded Master Bedroom with cathedral ceiling, amazing full bath and large closets. Lower Level features the 4th bedroom, family room with fireplace, full bath and PLENTY of storage space. a second, Private Entrance leads into the mud room and another access to the lower level and 2 car garage. 2-zone gas heating and central AC and newer roof. Located just down the street from Lake Massapoag, award winning schools, parks, hiking trails, commuter rail station and all that Sharon has to offer. Nothing to do but move in.
Location
State MA
County Norfolk
Zoning Res
Direction Center of Town to Pond Street to Massapoag Avenue #579
Rooms
Family Room Flooring - Wall to Wall Carpet
Basement Full, Finished, Walk-Out Access
Primary Bedroom Level First
Dining Room Flooring - Hardwood
Kitchen Flooring - Stone/Ceramic Tile, Dining Area, Stainless Steel Appliances
Interior
Interior Features Closet, Bathroom - Full, Bathroom - With Tub & Shower, Office, Mud Room, Bathroom
Heating Forced Air, Natural Gas
Cooling Central Air, Dual
Flooring Tile, Carpet, Hardwood, Flooring - Wall to Wall Carpet, Flooring - Stone/Ceramic Tile
Fireplaces Number 1
Fireplaces Type Family Room
Appliance Range, Dishwasher, Microwave, Refrigerator, Washer, Dryer, Utility Connections for Gas Range
Laundry In Basement
Exterior
Exterior Feature Storage
Garage Spaces 2.0
Community Features Public Transportation, Shopping, Tennis Court(s), Park, Walk/Jog Trails, Stable(s), Golf, Medical Facility, Laundromat, Bike Path, Conservation Area, Highway Access, House of Worship, Private School, Public School, T-Station
Utilities Available for Gas Range
Waterfront Description Beach Front, Lake/Pond, 1 to 2 Mile To Beach, Beach Ownership(Public)
Roof Type Shingle
Total Parking Spaces 6
Garage Yes
Building
Lot Description Wooded
Foundation Concrete Perimeter
Sewer Private Sewer
Water Public
Schools
Middle Schools Sharon
High Schools Sharon
Read Less Info
Want to know what your home might be worth? Contact us for a FREE valuation!

Our team is ready to help you sell your home for the highest possible price ASAP
Bought with Seth Stollman • Keller Williams Realty

"My job is to find and attract mastery-based agents to the office, protect the culture, and make sure everyone is happy! "






