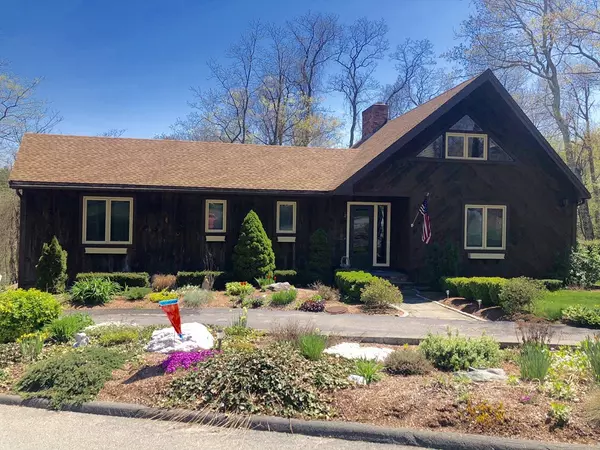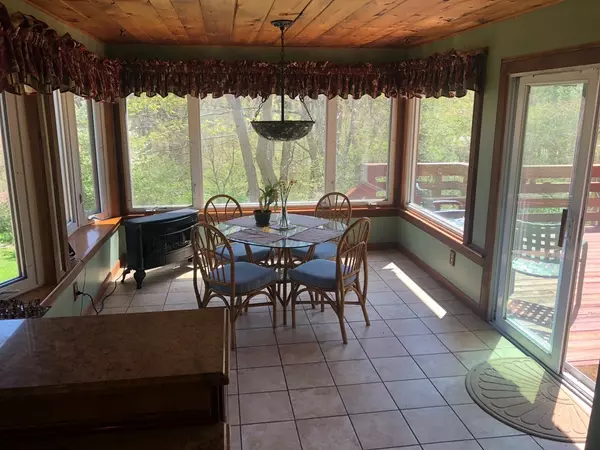$384,900
$389,900
1.3%For more information regarding the value of a property, please contact us for a free consultation.
3 Beds
2 Baths
2,028 SqFt
SOLD DATE : 08/30/2018
Key Details
Sold Price $384,900
Property Type Single Family Home
Sub Type Single Family Residence
Listing Status Sold
Purchase Type For Sale
Square Footage 2,028 sqft
Price per Sqft $189
MLS Listing ID 72325236
Sold Date 08/30/18
Style Contemporary
Bedrooms 3
Full Baths 2
Year Built 1980
Annual Tax Amount $4,546
Tax Year 2018
Lot Size 1.500 Acres
Acres 1.5
Property Description
This 3 bedroom ranch/ contemporary style home with a walk out basement is located in a quiet, scenic cul-de-sac that abuts a golf course. It features granite counter, stainless steel appliances, upgraded cabinets and ample counter space, open to the sunroom which overlooks the private scenic back yard. The living room is a show stopper! Cathedral ceiling, pine finishings and stone fireplace with access to the oversized deck. All 3 bedrooms on the first floor are good sized. Master bedroom includes a walk in closet and private bathroom. Laundry is on the 1st floor. Basement: Family room with fireplace, Wet bar, separate office/den space, slider opens to hot tub area. Two car garage (double deep) with new highly insulated doors, Roof replaced with architectural shingles in 2014, and a 1 year old well pump!
Location
State MA
County Plymouth
Zoning RES
Direction Rte. 18 to Highland Rd. to Heritage Hill Dr.
Rooms
Family Room Beamed Ceilings, Flooring - Stone/Ceramic Tile, Exterior Access, Slider
Basement Full, Finished, Walk-Out Access, Garage Access
Primary Bedroom Level First
Dining Room Flooring - Hardwood
Kitchen Flooring - Stone/Ceramic Tile, Dining Area, Countertops - Stone/Granite/Solid, Cabinets - Upgraded, Deck - Exterior, Remodeled, Stainless Steel Appliances
Interior
Interior Features Slider, Ceiling - Beamed, Closet, Office, Sun Room, Loft
Heating Baseboard, Oil
Cooling Wall Unit(s)
Flooring Tile, Vinyl, Carpet, Hardwood, Flooring - Wall to Wall Carpet, Flooring - Stone/Ceramic Tile
Fireplaces Number 1
Fireplaces Type Family Room, Living Room
Appliance Range, Oven, Microwave, Countertop Range, Refrigerator, Washer/Dryer, Tank Water Heaterless, Utility Connections for Electric Range
Laundry Main Level, First Floor
Exterior
Exterior Feature Balcony, Stone Wall
Garage Spaces 2.0
Community Features Golf, Highway Access, Public School
Utilities Available for Electric Range
Waterfront false
View Y/N Yes
View Scenic View(s)
Roof Type Shingle
Total Parking Spaces 6
Garage Yes
Building
Lot Description Wooded
Foundation Concrete Perimeter
Sewer Private Sewer
Water Private
Others
Senior Community false
Read Less Info
Want to know what your home might be worth? Contact us for a FREE valuation!

Our team is ready to help you sell your home for the highest possible price ASAP
Bought with Kristen Howlett • Boston Connect Real Estate

"My job is to find and attract mastery-based agents to the office, protect the culture, and make sure everyone is happy! "






