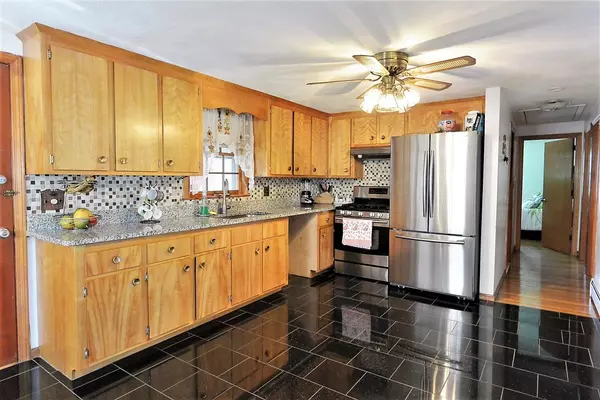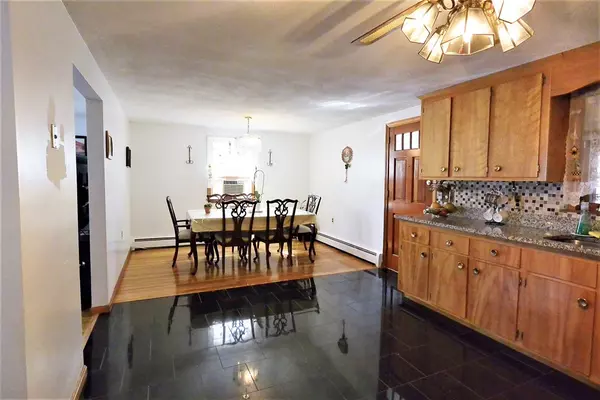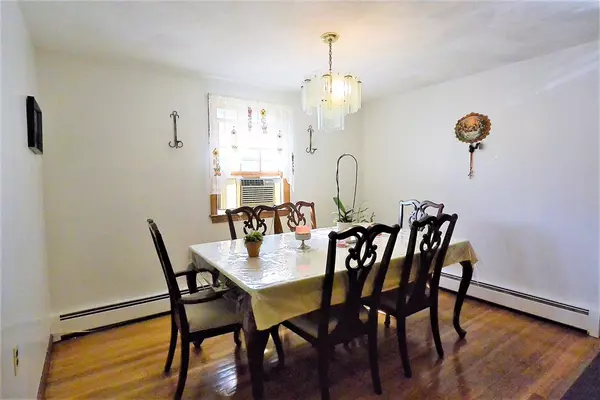$465,000
$470,000
1.1%For more information regarding the value of a property, please contact us for a free consultation.
5 Beds
2 Baths
1,617 SqFt
SOLD DATE : 06/29/2018
Key Details
Sold Price $465,000
Property Type Single Family Home
Sub Type Single Family Residence
Listing Status Sold
Purchase Type For Sale
Square Footage 1,617 sqft
Price per Sqft $287
MLS Listing ID 72326968
Sold Date 06/29/18
Style Raised Ranch
Bedrooms 5
Full Baths 2
Year Built 1970
Annual Tax Amount $3,889
Tax Year 2017
Lot Size 5,227 Sqft
Acres 0.12
Property Description
If privacy is what you looking for here it is! This home is perfect for extended family, offers a beautiful landscaped yard in a wonderful neighborhood, three bedroom on the upper level, full bath, kitchen has been upgraded and well taken care of, with hardwood floor throughout. Lower level offers a laundry area, family room, over sized bedroom, full bath and additional room for play room or a home office. First floor also offers level entry for easy accessibility. High efficient Navien gas heating system THERE EIGHT MONTHS OLD. A lot of potential. Easy access to all mayor highway. Call listing agent for a private showing, First showing Saturday may 19th from 1:00 pm to 2:30 pm and Sunday may 20th from 1:00 pm to 2:30 pm
Location
State MA
County Essex
Zoning NA
Direction Bristow st to Harlow St
Rooms
Family Room Bathroom - Full, Closet, Flooring - Wood, Window(s) - Picture
Basement Full
Dining Room Flooring - Hardwood, Flooring - Wood, Window(s) - Picture
Kitchen Closet/Cabinets - Custom Built, Flooring - Stone/Ceramic Tile, Window(s) - Picture
Interior
Heating Baseboard, Natural Gas
Cooling Window Unit(s)
Flooring Wood, Tile
Fireplaces Number 1
Fireplaces Type Family Room
Appliance Dishwasher, Disposal, Refrigerator, Dryer, Gas Water Heater, Utility Connections for Gas Range
Exterior
Community Features Public Transportation, Shopping, Park, Highway Access, Public School, Other
Utilities Available for Gas Range
Waterfront false
Waterfront Description Beach Front, Ocean, 1/10 to 3/10 To Beach, Beach Ownership(Public)
Roof Type Wood
Total Parking Spaces 2
Garage No
Building
Lot Description Corner Lot, Wooded
Foundation Block
Sewer Public Sewer
Water Public
Read Less Info
Want to know what your home might be worth? Contact us for a FREE valuation!

Our team is ready to help you sell your home for the highest possible price ASAP
Bought with Team Blue • ERA Key Realty Services

"My job is to find and attract mastery-based agents to the office, protect the culture, and make sure everyone is happy! "






