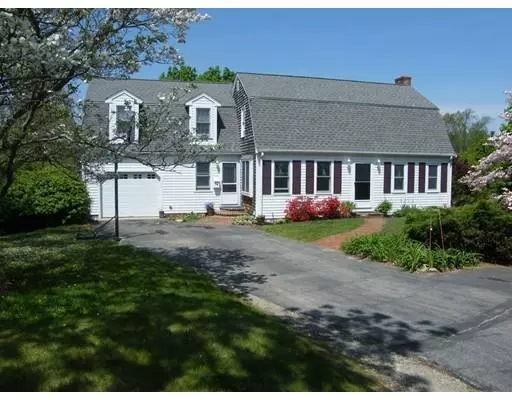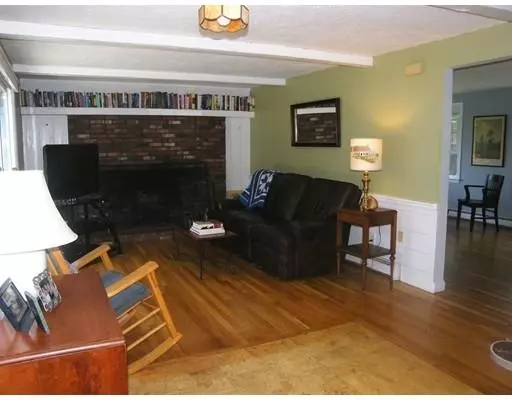$584,900
$589,900
0.8%For more information regarding the value of a property, please contact us for a free consultation.
3 Beds
1.5 Baths
2,214 SqFt
SOLD DATE : 04/11/2019
Key Details
Sold Price $584,900
Property Type Single Family Home
Sub Type Single Family Residence
Listing Status Sold
Purchase Type For Sale
Square Footage 2,214 sqft
Price per Sqft $264
MLS Listing ID 72327187
Sold Date 04/11/19
Style Cape, Gambrel /Dutch
Bedrooms 3
Full Baths 1
Half Baths 1
HOA Y/N false
Year Built 1974
Annual Tax Amount $7,672
Tax Year 2019
Lot Size 0.470 Acres
Acres 0.47
Property Description
PRICED BELOW ASSESSED VALUE $649,700! WALK TO COMMUTER TRAIN & PLYMOUTH RIVER SCHOOL. This Gambrel Cape welcomes you into the newer sun-drenched eat in kitchen with white cabinets, six burner stove, double oven and cork flooring. Adjacent to the family room with over-sized wood burning fireplace, gleaming hardwood floors and slider leading to deck, overlooking private yard. Large living room great for entertaining, dining room, mudroom and half bathroom with cork flooring. Second floor offers large master bedroom with sitting room/office, plenty of closet and storage space, skylights, 2 additional large bedrooms and a full bathroom. Lower Level can be finished if needed and is a walk-out to the backyard. Terrific location - area amenities - Derby Shoppes, commuter train and boat, walking trails, ball fields, golf, swimming pool and excellent schools. Backyard consists of a tiered garden area and flat yard for swings, sandbox plus a very dog friendly yard great for a run!
Location
State MA
County Plymouth
Zoning residentia
Direction Main Street (228) to High Street to French or Fort Hill Street to French Street
Rooms
Family Room Flooring - Hardwood, Slider
Basement Full, Walk-Out Access, Interior Entry, Concrete, Unfinished
Primary Bedroom Level Second
Dining Room Flooring - Hardwood
Kitchen Skylight, Ceiling Fan(s), Dining Area, Pantry, Countertops - Stone/Granite/Solid, Deck - Exterior, Recessed Lighting, Slider
Interior
Interior Features Closet, Bonus Room, Mud Room, Wired for Sound, Other
Heating Baseboard, Oil
Cooling None
Flooring Tile, Carpet, Hardwood, Other, Flooring - Hardwood, Flooring - Wall to Wall Carpet
Fireplaces Number 1
Fireplaces Type Family Room
Appliance Oven, Dishwasher, Trash Compactor, Microwave, Countertop Range, Refrigerator, Washer, Dryer, Oil Water Heater, Plumbed For Ice Maker, Utility Connections for Electric Range, Utility Connections for Electric Oven, Utility Connections for Electric Dryer
Laundry In Basement, Washer Hookup
Exterior
Exterior Feature Rain Gutters, Professional Landscaping, Garden
Garage Spaces 1.0
Community Features Public Transportation, Shopping, Pool, Tennis Court(s), Park, Walk/Jog Trails, Golf, Medical Facility, Bike Path, Conservation Area, Highway Access, House of Worship, Private School, Public School, T-Station, Sidewalks
Utilities Available for Electric Range, for Electric Oven, for Electric Dryer, Washer Hookup, Icemaker Connection
Waterfront false
Waterfront Description Beach Front, Harbor, 1 to 2 Mile To Beach, Beach Ownership(Public)
Roof Type Shingle
Total Parking Spaces 4
Garage Yes
Building
Lot Description Wooded, Gentle Sloping
Foundation Concrete Perimeter
Sewer Private Sewer
Water Public
Schools
Elementary Schools Plymouth River
Middle Schools Hingham Middle
High Schools Hingham High
Others
Senior Community false
Read Less Info
Want to know what your home might be worth? Contact us for a FREE valuation!

Our team is ready to help you sell your home for the highest possible price ASAP
Bought with Monica Smith • William Raveis R.E. & Home Services

"My job is to find and attract mastery-based agents to the office, protect the culture, and make sure everyone is happy! "






