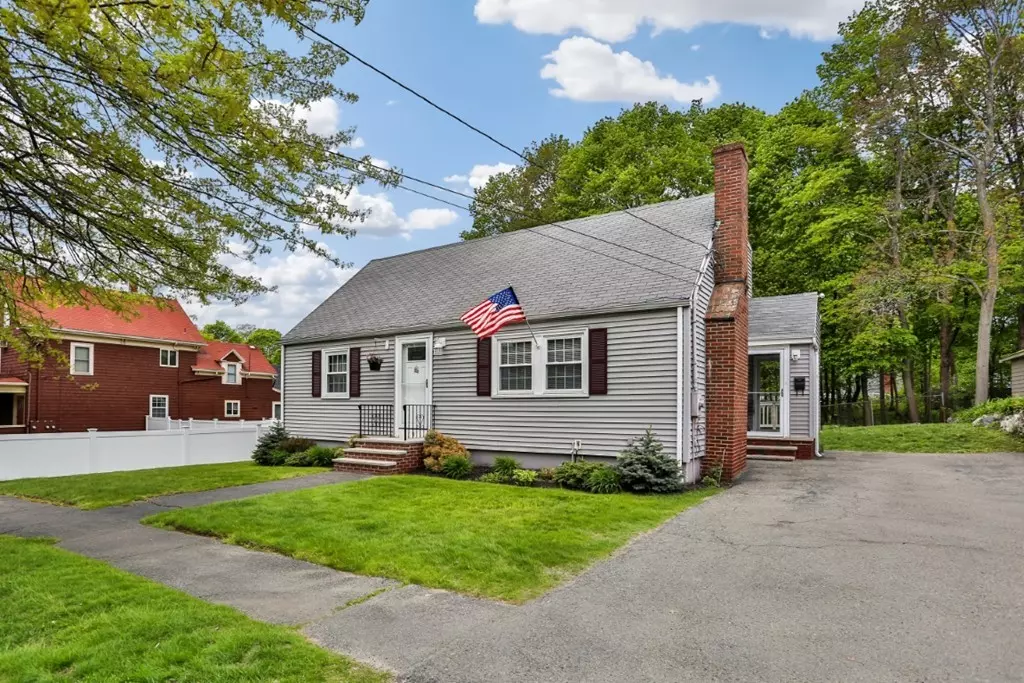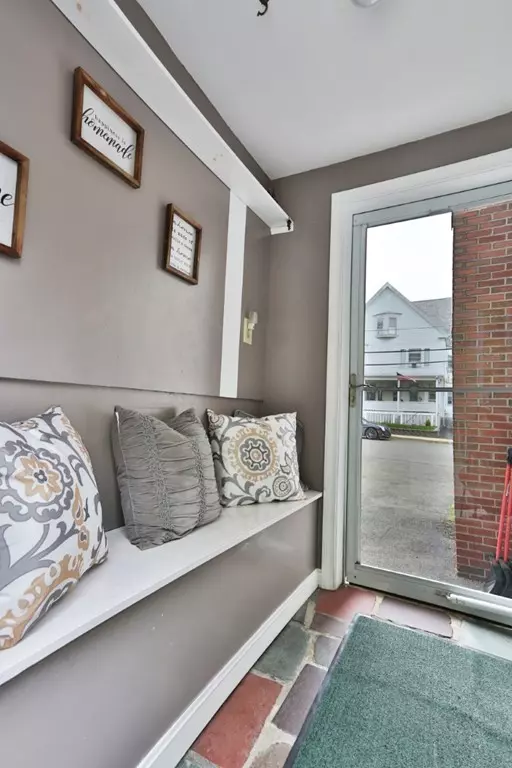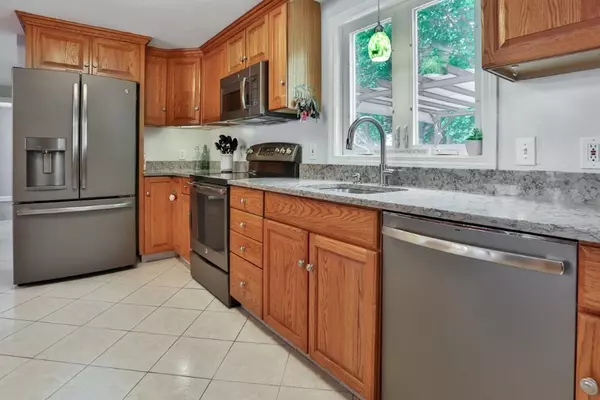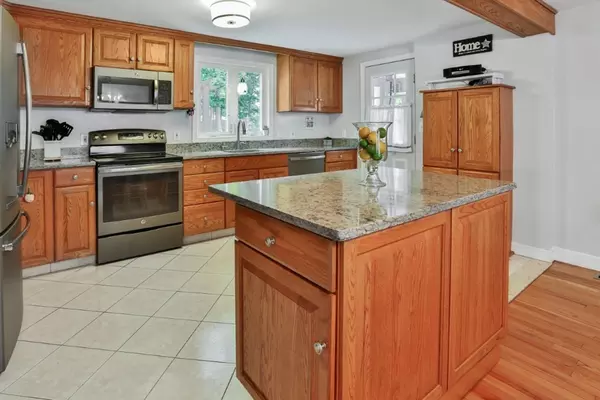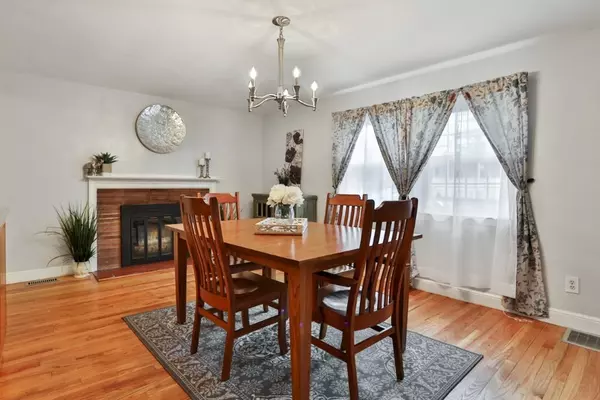$497,000
$459,995
8.0%For more information regarding the value of a property, please contact us for a free consultation.
4 Beds
1.5 Baths
1,868 SqFt
SOLD DATE : 06/28/2018
Key Details
Sold Price $497,000
Property Type Single Family Home
Sub Type Single Family Residence
Listing Status Sold
Purchase Type For Sale
Square Footage 1,868 sqft
Price per Sqft $266
MLS Listing ID 72327545
Sold Date 06/28/18
Style Cape
Bedrooms 4
Full Baths 1
Half Baths 1
Year Built 1950
Annual Tax Amount $4,174
Tax Year 2018
Lot Size 5,662 Sqft
Acres 0.13
Property Description
Meticulously maintained & oversized cape on quiet side street location! The exterior is maintenance free & features updated vinyl siding, updated roof, replacement windows, sprinkler system, & a fantastic trex deck great for those upcoming summer barbeques. Hang up your coat in the adorable mudroom & head in to the open-concept, updated kitchen with granite counters & stainless steel appliances. The 1st floor offers a flexible floor plan with 1 bedroom option for a one-level living if needed. The 1st floor also features a large dining room with wood burning fireplace & pristine hardwood floors. The dining room leads into the the family room that also has hardwood floors, & an updated half bath complete this level. The 2nd floor has 3 bedrooms of various sizes with hardwood floors & a fully updated bathroom. There is also a full basement with a freshly painted bonus/play room & an unfinished area with ample storage & laundry hook up. Open House's: 5/17 4-5:30, 5/19 & 5/20 1-2:30
Location
State MA
County Essex
Zoning RES
Direction Central Street to Castle Street
Rooms
Basement Full, Partially Finished, Interior Entry, Concrete
Primary Bedroom Level First
Interior
Interior Features Entry Hall, Bonus Room, Den
Heating Forced Air, Oil, Other
Cooling Central Air
Flooring Tile, Hardwood, Wood Laminate
Fireplaces Number 1
Appliance Range, Dishwasher, Microwave, Refrigerator
Laundry In Basement
Exterior
Exterior Feature Rain Gutters, Storage, Professional Landscaping, Sprinkler System
Community Features Public Transportation, Public School, Sidewalks
Waterfront false
Roof Type Shingle
Total Parking Spaces 4
Garage No
Building
Foundation Concrete Perimeter
Sewer Public Sewer, Other
Water Public
Schools
Elementary Schools Veterans
Middle Schools Saugus Middle
High Schools Saugus High
Read Less Info
Want to know what your home might be worth? Contact us for a FREE valuation!

Our team is ready to help you sell your home for the highest possible price ASAP
Bought with Frances Frisella • Coldwell Banker Residential Brokerage - Lynnfield

"My job is to find and attract mastery-based agents to the office, protect the culture, and make sure everyone is happy! "

