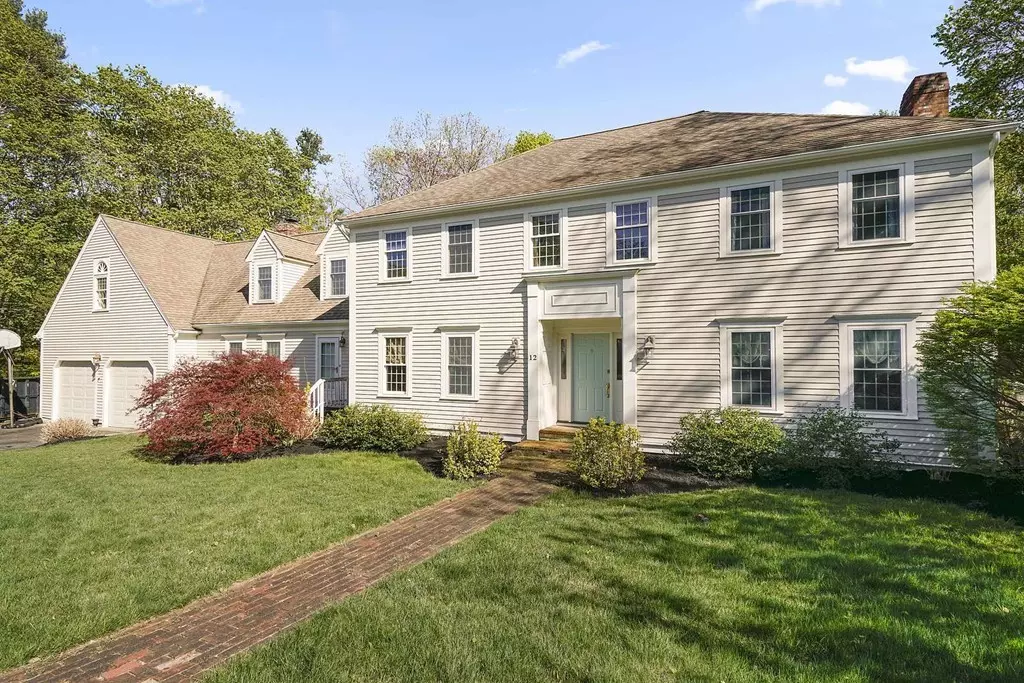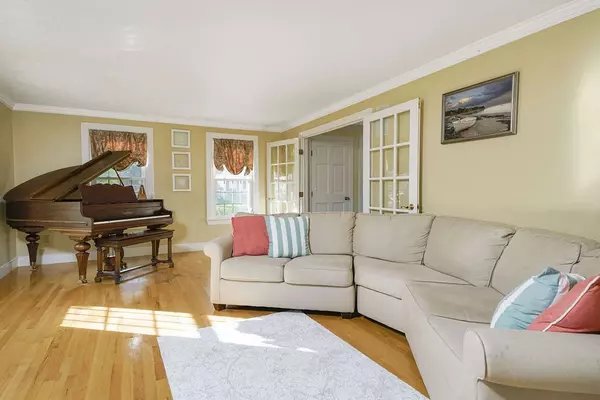$925,000
$979,900
5.6%For more information regarding the value of a property, please contact us for a free consultation.
5 Beds
3.5 Baths
3,725 SqFt
SOLD DATE : 07/31/2018
Key Details
Sold Price $925,000
Property Type Single Family Home
Sub Type Single Family Residence
Listing Status Sold
Purchase Type For Sale
Square Footage 3,725 sqft
Price per Sqft $248
Subdivision Back River
MLS Listing ID 72328304
Sold Date 07/31/18
Style Colonial
Bedrooms 5
Full Baths 3
Half Baths 1
HOA Fees $116/ann
HOA Y/N true
Year Built 1986
Annual Tax Amount $10,219
Tax Year 2018
Lot Size 1.090 Acres
Acres 1.09
Property Description
Welcome home to Back River. One of Duxbury's most desirable neighborhoods, close to new school campus, Millbrook shops/restaurants and the beach. Spacious and bright first floor includes a remodeled kitchen with eating area open to family room with fireplace and deck leading to an expansive private fenced in yard. Perfect layout for entertaining both inside and out. Formal living room and dining room, office, laundry/mudroom and updated half bath round out the first floor. Second Floor offers huge master suite with bath and walk in closet as well as 4 additional generous sized bedrooms, and 2 additional full baths. Large game room above the garage gives plenty of space for gathering with family and friends. Updates include all new windows, hardwood floors throughout, 2 new furnaces, private well, irrigation, professional landscaping, exterior painting, new trim, roof, fence, deck and so much more. Come and see all that Duxbury has to offer. LIVE LOCAL! **Showings begin 5/18*
Location
State MA
County Plymouth
Area Millbrook
Zoning RC
Direction Exit 11 to rte 14 to St George to Back River or Exit 10 to 3A to St George to Back River
Rooms
Family Room Flooring - Wood, Cable Hookup, Deck - Exterior, Exterior Access
Basement Full, Interior Entry, Bulkhead, Concrete
Primary Bedroom Level Second
Dining Room Flooring - Hardwood, Window(s) - Bay/Bow/Box
Kitchen Flooring - Wood, Dining Area, Pantry, Countertops - Stone/Granite/Solid, Kitchen Island, Remodeled, Stainless Steel Appliances, Gas Stove
Interior
Interior Features Bathroom - Full, Ceiling Fan(s), Bathroom, Office, Foyer, Great Room, Central Vacuum
Heating Central, Forced Air, Natural Gas
Cooling Central Air
Flooring Tile, Hardwood, Flooring - Stone/Ceramic Tile, Flooring - Hardwood
Fireplaces Number 2
Fireplaces Type Family Room, Living Room
Appliance Range, Dishwasher, Trash Compactor, Microwave, Gas Water Heater, Tank Water Heater, Utility Connections for Gas Oven, Utility Connections for Gas Dryer
Laundry Flooring - Stone/Ceramic Tile, Gas Dryer Hookup, Washer Hookup, First Floor
Exterior
Exterior Feature Rain Gutters, Professional Landscaping, Sprinkler System
Garage Spaces 2.0
Fence Fenced/Enclosed, Fenced
Community Features Shopping, Pool, Tennis Court(s), Walk/Jog Trails, Golf, Bike Path, Conservation Area, Highway Access, Marina, Public School
Utilities Available for Gas Oven, for Gas Dryer
Waterfront Description Beach Front, Bay, Ocean, Walk to, 1 to 2 Mile To Beach
Roof Type Shingle
Total Parking Spaces 4
Garage Yes
Building
Lot Description Cul-De-Sac, Level
Foundation Concrete Perimeter
Sewer Inspection Required for Sale
Water Public, Private
Schools
Elementary Schools Chandler/Alden
Middle Schools Dms
High Schools Dhs
Others
Acceptable Financing Contract
Listing Terms Contract
Read Less Info
Want to know what your home might be worth? Contact us for a FREE valuation!

Our team is ready to help you sell your home for the highest possible price ASAP
Bought with Mary K Siciliano • Portside Real Estate

"My job is to find and attract mastery-based agents to the office, protect the culture, and make sure everyone is happy! "






