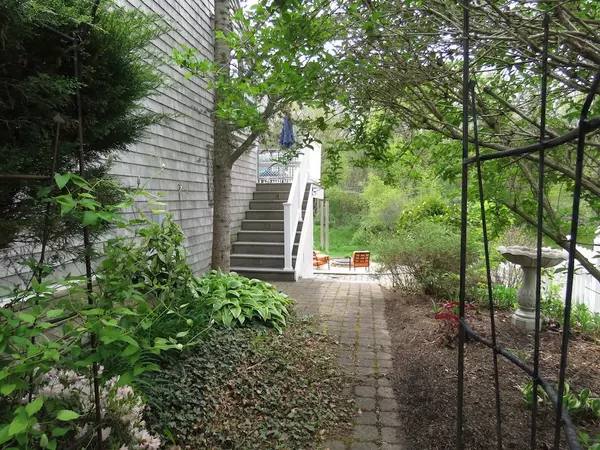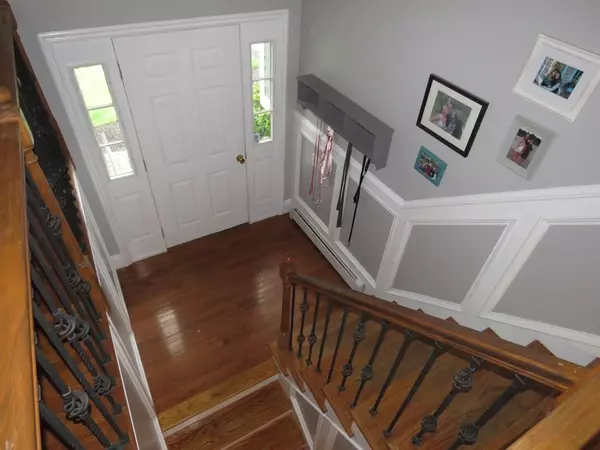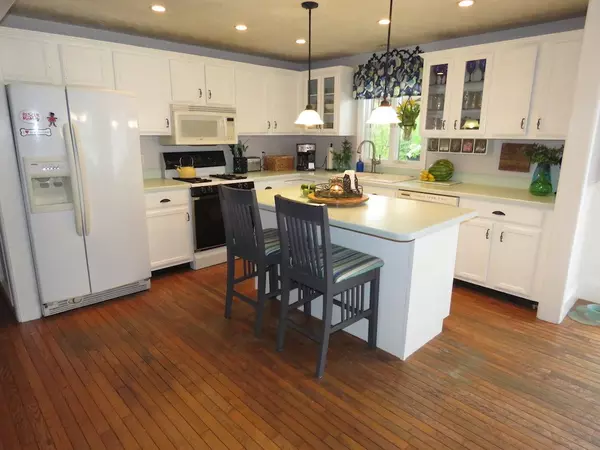$341,000
$329,900
3.4%For more information regarding the value of a property, please contact us for a free consultation.
3 Beds
2 Baths
1,232 SqFt
SOLD DATE : 11/20/2018
Key Details
Sold Price $341,000
Property Type Single Family Home
Sub Type Single Family Residence
Listing Status Sold
Purchase Type For Sale
Square Footage 1,232 sqft
Price per Sqft $276
Subdivision Cypress Haven
MLS Listing ID 72328397
Sold Date 11/20/18
Style Raised Ranch
Bedrooms 3
Full Baths 2
HOA Fees $120
HOA Y/N true
Year Built 1992
Annual Tax Amount $3,043
Tax Year 2018
Lot Size 7,840 Sqft
Acres 0.18
Property Description
Set on cul-de-sac in great established convenient neighborhood. Open floor plan boasts kitchen with island flows into dining area with sliders to Trex deck overlooking backyard and fire pit, living room with built-ins. Three bedrooms and full bath with tub/shower. Lower level features bedroom/office room, full bath with shower, full walk-out to brick patio, additional partially finished space. Attached 1- car garage with storage space. Freshly landscaped perennial gardens, brick walkways, backs up to woods. Home painted 2017.
Location
State MA
County Bristol
Zoning GR
Direction Sharp St to Alpha St to W. McCabe
Rooms
Basement Full, Partially Finished, Walk-Out Access, Interior Entry, Garage Access, Concrete
Primary Bedroom Level First
Dining Room Flooring - Wood, Exterior Access, Open Floorplan
Kitchen Flooring - Wood, Countertops - Stone/Granite/Solid, Kitchen Island, Open Floorplan
Interior
Interior Features Closet, Office, Central Vacuum
Heating Baseboard, Natural Gas
Cooling None
Flooring Wood, Tile, Vinyl, Carpet, Flooring - Wall to Wall Carpet
Fireplaces Number 1
Fireplaces Type Living Room
Appliance Range, Dishwasher, Washer, Dryer, Gas Water Heater, Utility Connections for Gas Range, Utility Connections for Gas Oven, Utility Connections for Gas Dryer
Laundry In Basement
Exterior
Exterior Feature Rain Gutters
Garage Spaces 1.0
Community Features Shopping, Tennis Court(s), Park, Walk/Jog Trails, Golf, Medical Facility, Highway Access, House of Worship, Private School, Public School, University
Utilities Available for Gas Range, for Gas Oven, for Gas Dryer
Waterfront false
Waterfront Description Beach Front, Bay, Unknown To Beach, Beach Ownership(Public)
View Y/N Yes
View Scenic View(s)
Roof Type Shingle
Total Parking Spaces 1
Garage Yes
Building
Lot Description Gentle Sloping
Foundation Concrete Perimeter
Sewer Public Sewer
Water Public
Schools
Elementary Schools Quinn
Middle Schools Dms
High Schools Dhs
Others
Senior Community false
Read Less Info
Want to know what your home might be worth? Contact us for a FREE valuation!

Our team is ready to help you sell your home for the highest possible price ASAP
Bought with Gregg S. Rutch • Century 21 Signature Properties

"My job is to find and attract mastery-based agents to the office, protect the culture, and make sure everyone is happy! "






