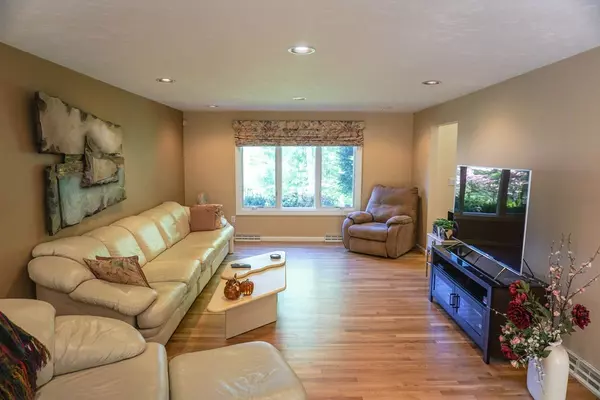$770,000
$774,900
0.6%For more information regarding the value of a property, please contact us for a free consultation.
3 Beds
2.5 Baths
2,440 SqFt
SOLD DATE : 09/07/2018
Key Details
Sold Price $770,000
Property Type Single Family Home
Sub Type Single Family Residence
Listing Status Sold
Purchase Type For Sale
Square Footage 2,440 sqft
Price per Sqft $315
Subdivision Sharon Woods
MLS Listing ID 72328958
Sold Date 09/07/18
Style Colonial
Bedrooms 3
Full Baths 2
Half Baths 1
HOA Y/N false
Year Built 1992
Annual Tax Amount $12,993
Tax Year 2018
Lot Size 1.700 Acres
Acres 1.7
Property Description
Pristine 3 bedroom, custom built colonial on 1.7 acres is picture perfect on a beautiful cul-de-sac street. Sun-drenched two story open foyer, front-to- back living rm/dining-rm, spacious, bright white kitchen w/bump-out bay for dining area. Beautiful large family room w/new hardwood floors, laundry room, and 1/2 bath complete this level. Upstairs, the master bedroom with a coffered ceiling includes a large walk-in closet, private bath and office. Two additional spacious bedrooms & a second full bath. The unfinished basement w/bulkhead offers great potential for those who are looking for add'l living space. UPDATES: Roof, front door, palladium window, 1 compressor - 1 yr young. Front windows, HW flooring, carpet, water heater - less than 3 yrs young. 1 furnace 15 yrs, 1 furnace ~5 yrs, exterior & interior painted 1 yr ago. Great curb appeal. One of the most sought after towns & school systems in MA. Blue Ribbon Heights Elementary. Time to move to Sharon & make this house your home
Location
State MA
County Norfolk
Zoning Residentl
Direction S. Main - Gavins Pond Rd. - Tory Treasure Lane
Rooms
Family Room Flooring - Hardwood
Basement Full, Bulkhead
Primary Bedroom Level Second
Dining Room Flooring - Wall to Wall Carpet
Kitchen Flooring - Hardwood, Window(s) - Bay/Bow/Box, Dining Area, Countertops - Stone/Granite/Solid, Kitchen Island
Interior
Interior Features Closet, Study, Foyer, Central Vacuum
Heating Forced Air, Natural Gas
Cooling Central Air
Flooring Tile, Carpet, Hardwood, Flooring - Wall to Wall Carpet, Flooring - Stone/Ceramic Tile
Appliance Range, Dishwasher, Microwave, Refrigerator, Washer, Dryer, Utility Connections for Gas Range, Utility Connections for Electric Range
Laundry Flooring - Stone/Ceramic Tile, First Floor
Exterior
Exterior Feature Professional Landscaping, Sprinkler System
Garage Spaces 2.0
Community Features Shopping, Walk/Jog Trails, Highway Access, Public School
Utilities Available for Gas Range, for Electric Range
Waterfront Description Beach Front, Lake/Pond, Beach Ownership(Public)
Roof Type Shingle
Total Parking Spaces 10
Garage Yes
Building
Lot Description Cul-De-Sac
Foundation Concrete Perimeter
Sewer Private Sewer
Water Public
Schools
Elementary Schools Heights Elem
Middle Schools Sharon Middle
High Schools Sharon High
Read Less Info
Want to know what your home might be worth? Contact us for a FREE valuation!

Our team is ready to help you sell your home for the highest possible price ASAP
Bought with Jill Cohen • Redfin Corp.

"My job is to find and attract mastery-based agents to the office, protect the culture, and make sure everyone is happy! "






