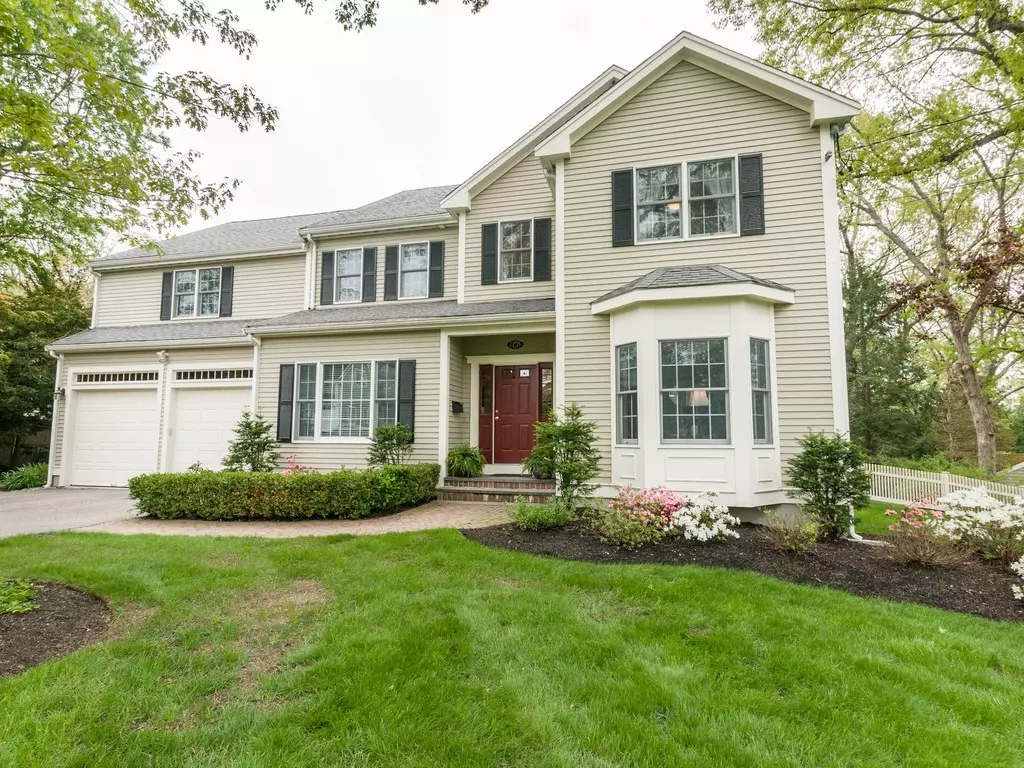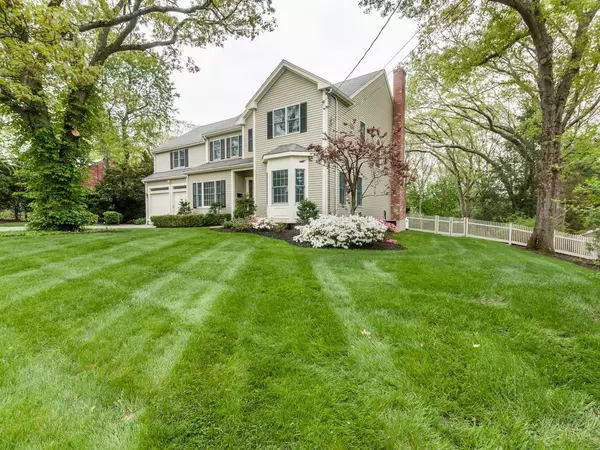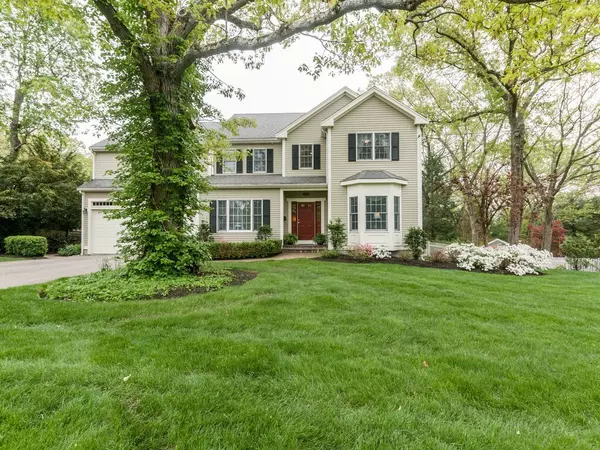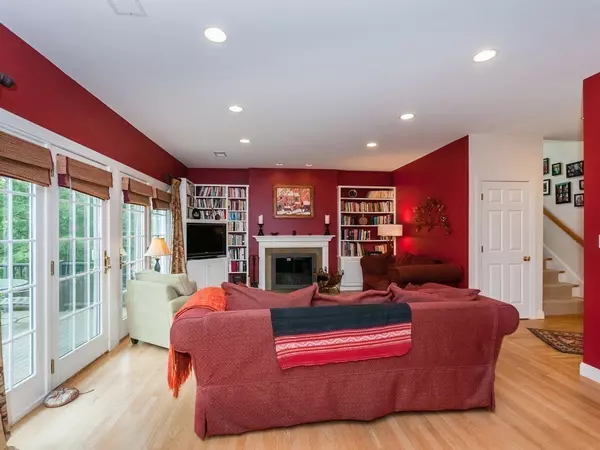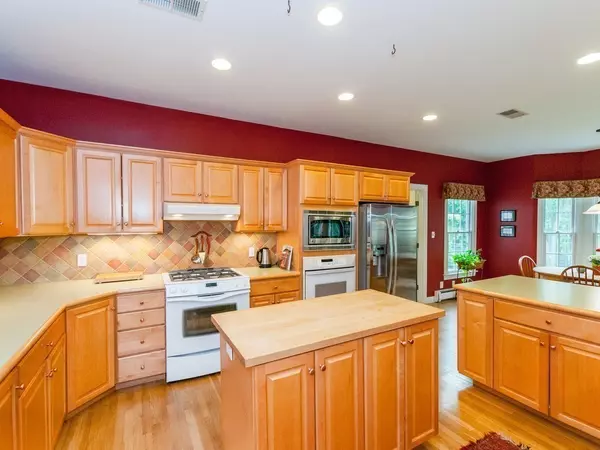$1,425,000
$1,459,000
2.3%For more information regarding the value of a property, please contact us for a free consultation.
5 Beds
4 Baths
3,800 SqFt
SOLD DATE : 07/17/2018
Key Details
Sold Price $1,425,000
Property Type Single Family Home
Sub Type Single Family Residence
Listing Status Sold
Purchase Type For Sale
Square Footage 3,800 sqft
Price per Sqft $375
MLS Listing ID 72330739
Sold Date 07/17/18
Style Colonial
Bedrooms 5
Full Baths 3
Half Baths 2
Year Built 2001
Annual Tax Amount $14,657
Tax Year 2018
Lot Size 0.560 Acres
Acres 0.56
Property Description
You'll fall in love with this handsome colonial in a highly coveted family friendly neighborhood! The elegant entryway welcomes you into the bright interior, high ceilings, polished hardwood floors and built-ins. Large kitchen opens to a beautiful, light filled breakfast room. Open floor plan, family room has a fireplace and built-ins, slider to deck overlooks large private yard. Spacious dining room and formal living room. Second floor offers an ensuite master with walk - in closet, four additional bedrooms with two full baths, Hollywood style, making them accessible from two bedrooms.The office in the basement has a private entrance with bathroom and could function as a guest or au pair suite. The rest of the basement offers great storage and potential.Tiled mud room from garage and one of the back doors.Gorgeous 1/2 acre private yard with gardens. New Buderus furnace.Walk to Eliot Elementary, shops, restaurants, trails,commuter rail station,and convenient to all major routes
Location
State MA
County Norfolk
Zoning SRB
Direction Hunnewell to Taylor
Rooms
Family Room Flooring - Hardwood, Recessed Lighting
Basement Full, Partially Finished, Walk-Out Access, Interior Entry
Primary Bedroom Level Second
Dining Room Flooring - Hardwood, Window(s) - Picture, Wainscoting
Kitchen Flooring - Hardwood, Kitchen Island, Recessed Lighting, Gas Stove
Interior
Interior Features Bathroom - Half, Mud Room, Home Office-Separate Entry, Central Vacuum
Heating Baseboard, Oil
Cooling Central Air
Flooring Tile, Carpet, Hardwood, Flooring - Stone/Ceramic Tile, Flooring - Wall to Wall Carpet
Fireplaces Number 1
Fireplaces Type Family Room
Appliance Dishwasher, Disposal, Microwave, Oil Water Heater, Utility Connections for Gas Range
Laundry First Floor
Exterior
Exterior Feature Rain Gutters, Professional Landscaping, Sprinkler System
Garage Spaces 2.0
Fence Fenced
Community Features Public Transportation, Shopping, Pool, Tennis Court(s), Park, Walk/Jog Trails, Golf, Medical Facility, Laundromat, Bike Path, Highway Access, House of Worship, Public School, T-Station, University
Utilities Available for Gas Range
Roof Type Shingle
Total Parking Spaces 4
Garage Yes
Building
Foundation Concrete Perimeter
Sewer Public Sewer
Water Public
Architectural Style Colonial
Schools
Elementary Schools John Eliot
Middle Schools Pollard
High Schools Nhs
Others
Acceptable Financing Contract
Listing Terms Contract
Read Less Info
Want to know what your home might be worth? Contact us for a FREE valuation!

Our team is ready to help you sell your home for the highest possible price ASAP
Bought with Beth Regan • Keller Williams Realty
"My job is to find and attract mastery-based agents to the office, protect the culture, and make sure everyone is happy! "

