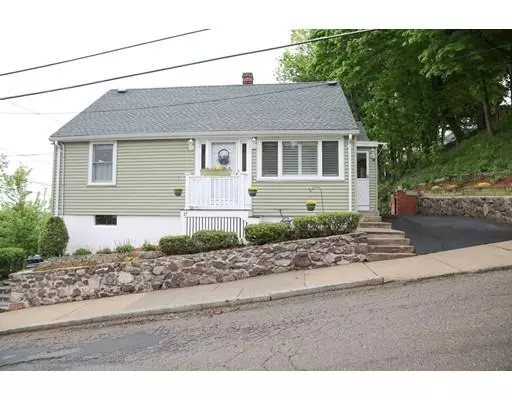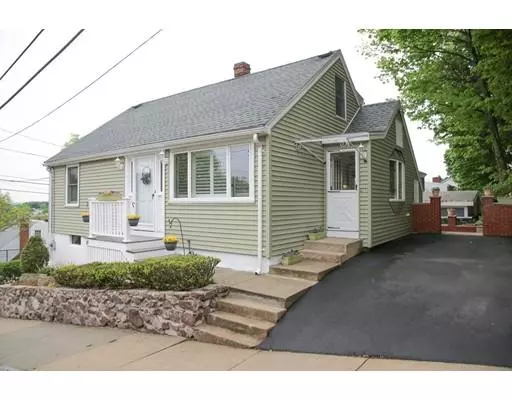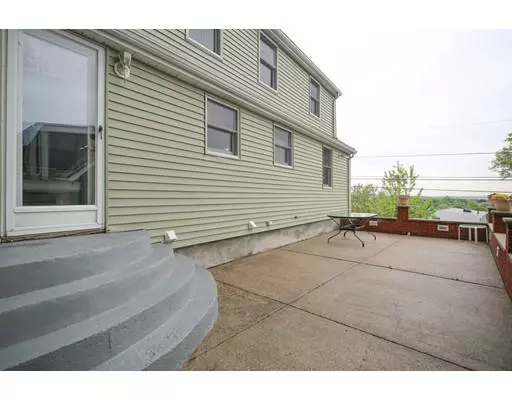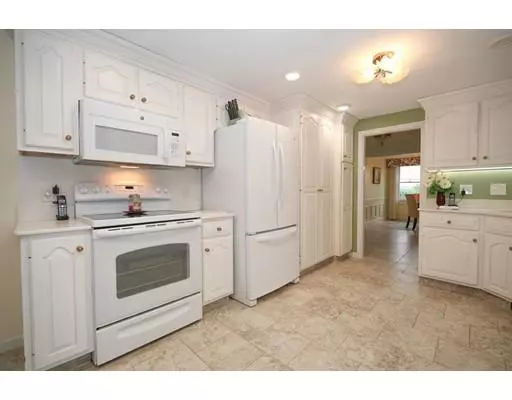$450,000
$489,999
8.2%For more information regarding the value of a property, please contact us for a free consultation.
4 Beds
2 Baths
1,894 SqFt
SOLD DATE : 01/24/2019
Key Details
Sold Price $450,000
Property Type Single Family Home
Sub Type Single Family Residence
Listing Status Sold
Purchase Type For Sale
Square Footage 1,894 sqft
Price per Sqft $237
MLS Listing ID 72335795
Sold Date 01/24/19
Style Cape
Bedrooms 4
Full Baths 2
HOA Y/N false
Year Built 1948
Annual Tax Amount $4,616
Tax Year 2018
Lot Size 3,484 Sqft
Acres 0.08
Property Description
Motivated seller! This beautifully updated Cape has been owner occupied for 31 years but feels like new! Come see this 4-bedroom, 2 bath property that boasts brand new ceramic tile, fully updated kitchen with high end finishes and remodeled bathrooms that will make you feel like you are living in luxury. Roof, windows, siding and doors all 4 years old. Owner has thoughtfully planned every inch of the house for ease of living. Did I mention the fully finished, walk out basement that boasts new ceramic tile, a full bathroom, hardwood floors for ceilings, full laundry room and a storage/workshop area? Basement can be used as a perfect man cave, kid's area or even in law. The choice is yours. The exterior boasts a 2 car driveway, professional landscaping, and lights in the walls for those perfect summer nights. Property is a short drive to Route 1, downtown Boston, Logan Airport and the new casino.
Location
State MA
County Middlesex
Zoning DD
Direction Minutes from Revere Beach Parkway. Around corner of CHA Hospital.
Rooms
Family Room Bathroom - Full, Flooring - Stone/Ceramic Tile, Exterior Access, Recessed Lighting, Remodeled
Basement Full, Finished, Walk-Out Access
Primary Bedroom Level Second
Dining Room Flooring - Stone/Ceramic Tile, Remodeled
Kitchen Flooring - Stone/Ceramic Tile, Window(s) - Bay/Bow/Box, Balcony / Deck, Countertops - Stone/Granite/Solid, Countertops - Upgraded, Recessed Lighting, Remodeled
Interior
Interior Features Wired for Sound
Heating Natural Gas
Cooling Window Unit(s)
Flooring Tile, Carpet
Appliance Range, Dishwasher, Disposal, Microwave, Refrigerator, Freezer, Washer, Dryer, Utility Connections for Electric Range
Laundry Flooring - Stone/Ceramic Tile, Walk-in Storage, In Basement
Exterior
Exterior Feature Rain Gutters, Storage, Professional Landscaping, Decorative Lighting, Stone Wall
Community Features Public Transportation, Shopping, Tennis Court(s), Park, Medical Facility, Highway Access, Public School, T-Station
Utilities Available for Electric Range
Waterfront Description Beach Front, Ocean
View Y/N Yes
View City View(s)
Roof Type Shingle
Total Parking Spaces 2
Garage No
Building
Lot Description Corner Lot
Foundation Concrete Perimeter
Sewer Public Sewer
Water Public
Architectural Style Cape
Schools
Elementary Schools Keverian
Middle Schools Webster
High Schools Everett High
Read Less Info
Want to know what your home might be worth? Contact us for a FREE valuation!

Our team is ready to help you sell your home for the highest possible price ASAP
Bought with Nathan Rock • Popular Properties Realty,Inc.
"My job is to find and attract mastery-based agents to the office, protect the culture, and make sure everyone is happy! "






