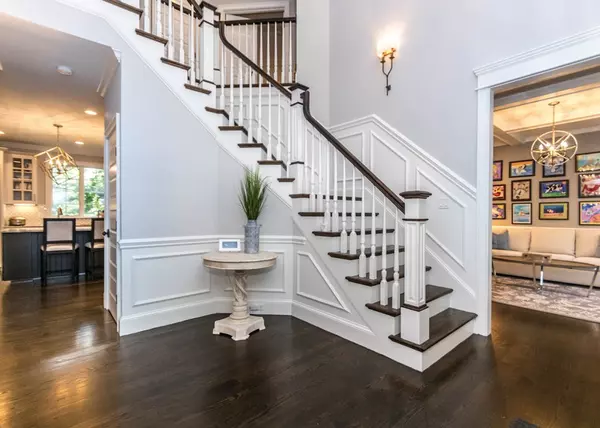$1,815,000
$1,800,000
0.8%For more information regarding the value of a property, please contact us for a free consultation.
5 Beds
6.5 Baths
6,000 SqFt
SOLD DATE : 07/13/2018
Key Details
Sold Price $1,815,000
Property Type Single Family Home
Sub Type Single Family Residence
Listing Status Sold
Purchase Type For Sale
Square Footage 6,000 sqft
Price per Sqft $302
MLS Listing ID 72336644
Sold Date 07/13/18
Style Colonial
Bedrooms 5
Full Baths 6
Half Baths 1
Year Built 2014
Annual Tax Amount $18,649
Tax Year 2018
Lot Size 10,018 Sqft
Acres 0.23
Property Description
Consider yourself at home with this beautiful newer construction Colonial that features 14 rooms 5 bed 6 1/2 baths. This fantastic floor plan with superior attention to details features 2 story foyer with designer lighting, custom eat-in chef's kitchen with 9 feet island & Thermador appliance all open to large fire-placed family room, formal dining room and formal living room. First floor office with full bath can also be used as a bedroom. On the second level you'll find a custom designed master suite with stunning master bath and his and hers walk-in closets, 3 additional bedrooms & laundry room. Third floor space perfect for au-pair suite with hardwood flooring and full bath. Walk-out finished basement with lots of sun light features a game room, office and full bath. Walking distance to Needham Heights, commuter rail, high school and Mitchell Elementary.
Location
State MA
County Norfolk
Zoning /
Direction Lindbergh to Donna
Rooms
Family Room Flooring - Hardwood, Exterior Access, Recessed Lighting
Basement Full, Finished, Walk-Out Access
Primary Bedroom Level Second
Dining Room Flooring - Hardwood, Chair Rail, Wainscoting
Kitchen Flooring - Hardwood, Dining Area, Countertops - Stone/Granite/Solid, Kitchen Island, Exterior Access, Recessed Lighting, Stainless Steel Appliances
Interior
Interior Features Bathroom - Full, Bathroom, Game Room, Play Room
Heating Forced Air, Natural Gas
Cooling Central Air
Flooring Tile, Hardwood, Flooring - Laminate, Flooring - Hardwood
Fireplaces Number 1
Appliance Range, Oven, Disposal, Microwave, ENERGY STAR Qualified Refrigerator, ENERGY STAR Qualified Dishwasher, Range Hood, Cooktop, Gas Water Heater, Utility Connections for Gas Range, Utility Connections for Gas Oven, Utility Connections for Gas Dryer
Laundry Flooring - Stone/Ceramic Tile, Second Floor, Washer Hookup
Exterior
Exterior Feature Professional Landscaping, Sprinkler System
Garage Spaces 2.0
Community Features Public Transportation, Shopping, Pool, Tennis Court(s), Park, Walk/Jog Trails, Golf, Medical Facility, Laundromat, Bike Path, Conservation Area, Highway Access, House of Worship, Private School, Public School, T-Station, University
Utilities Available for Gas Range, for Gas Oven, for Gas Dryer, Washer Hookup
Roof Type Shingle
Total Parking Spaces 2
Garage Yes
Building
Foundation Concrete Perimeter
Sewer Public Sewer
Water Public
Architectural Style Colonial
Schools
Elementary Schools Mitchell
Middle Schools Pollard
High Schools High School
Read Less Info
Want to know what your home might be worth? Contact us for a FREE valuation!

Our team is ready to help you sell your home for the highest possible price ASAP
Bought with Kerry Sullivan • William Raveis R.E. & Home Services
"My job is to find and attract mastery-based agents to the office, protect the culture, and make sure everyone is happy! "






