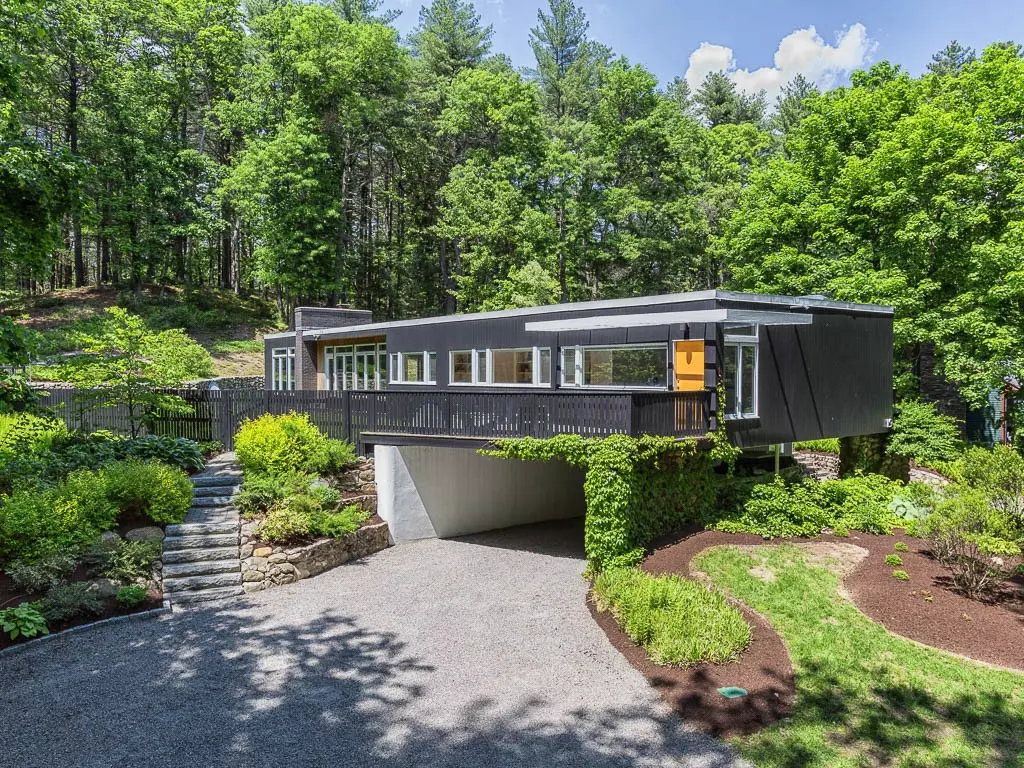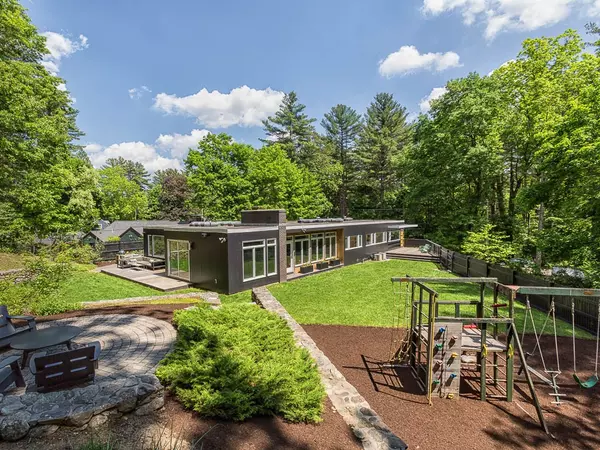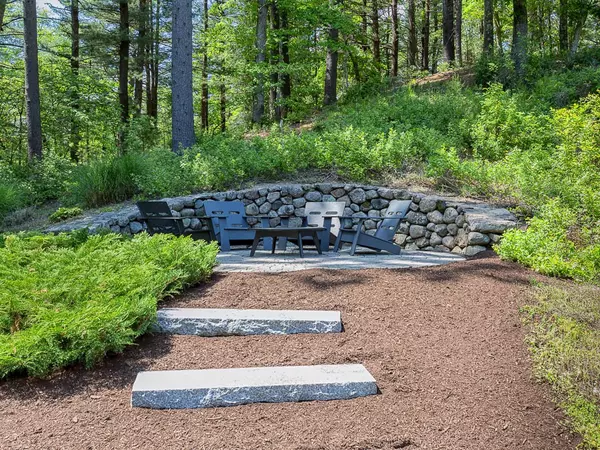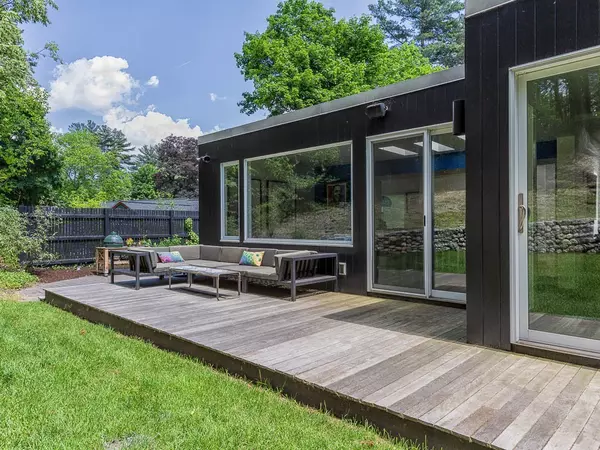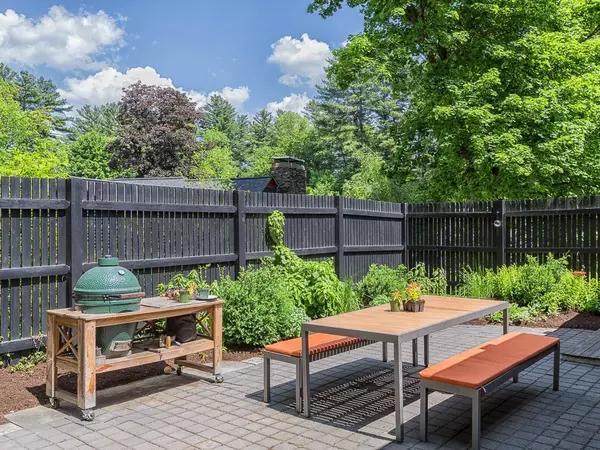$1,110,000
$1,099,000
1.0%For more information regarding the value of a property, please contact us for a free consultation.
4 Beds
2.5 Baths
3,803 SqFt
SOLD DATE : 08/31/2018
Key Details
Sold Price $1,110,000
Property Type Single Family Home
Sub Type Single Family Residence
Listing Status Sold
Purchase Type For Sale
Square Footage 3,803 sqft
Price per Sqft $291
MLS Listing ID 72336756
Sold Date 08/31/18
Style Contemporary, Mid-Century Modern
Bedrooms 4
Full Baths 2
Half Baths 1
Year Built 1953
Annual Tax Amount $12,937
Tax Year 2018
Lot Size 0.550 Acres
Acres 0.55
Property Description
Here's your opportunity to be the new owners of "the Newell House," a thoroughly renovated significant Mid-Century-Modern home nestled amongst roughly 2,000 acres of conservation land, the Moose Hill Wildlife Sanctuary, while only two-tenths of a mile to the Commuter Rail station. Current owners bought in 2005 and enlisted Utile Design architects to oversee the renovation. Filled with natural light from floor-to-ceiling walls of windows and 27 skylights, the home is turn-key, with an enviable open floor plan and a modern kitchen with stainless appliances. The bedroom wing is lined with windows and leads to a master suite (with large bathroom) that provides a Zen-like retreat. The wing also includes two more bedrooms, one full and one half bath, and an office with clever modern Murphy bunk beds for guests. Entering from the carport into the first level, you're welcomed into a generously sized mud-room lined with custom storage, plus a fourth bedroom, den, exercise room, and storage.
Location
State MA
County Norfolk
Zoning Res.
Direction Rt. 27 to Moose Hill PKWY
Rooms
Family Room Skylight, Open Floorplan, Remodeled
Basement Full, Partially Finished, Walk-Out Access, Interior Entry
Primary Bedroom Level First
Dining Room Skylight, Deck - Exterior, Exterior Access, Open Floorplan, Remodeled, Slider
Kitchen Skylight, Flooring - Hardwood, Dining Area, Countertops - Stone/Granite/Solid, Countertops - Upgraded, Breakfast Bar / Nook, Deck - Exterior, Exterior Access, Open Floorplan, Remodeled, Stainless Steel Appliances
Interior
Interior Features Office, Den, Exercise Room, Mud Room
Heating Forced Air, Natural Gas, Hydro Air
Cooling Central Air, Dual
Flooring Tile, Carpet, Hardwood, Flooring - Hardwood
Fireplaces Number 1
Fireplaces Type Living Room
Appliance Oven, Dishwasher, Countertop Range, Refrigerator, Washer, Dryer, Utility Connections for Electric Range, Utility Connections for Electric Oven, Utility Connections for Electric Dryer
Laundry In Basement, Washer Hookup
Exterior
Exterior Feature Sprinkler System
Garage Spaces 2.0
Fence Fenced, Invisible
Community Features Public Transportation, Shopping, Walk/Jog Trails, Conservation Area, Highway Access
Utilities Available for Electric Range, for Electric Oven, for Electric Dryer, Washer Hookup
Roof Type Rubber
Total Parking Spaces 5
Garage Yes
Building
Lot Description Wooded
Foundation Concrete Perimeter
Sewer Private Sewer
Water Public
Read Less Info
Want to know what your home might be worth? Contact us for a FREE valuation!

Our team is ready to help you sell your home for the highest possible price ASAP
Bought with Ben Chudak • HouzMe

"My job is to find and attract mastery-based agents to the office, protect the culture, and make sure everyone is happy! "

