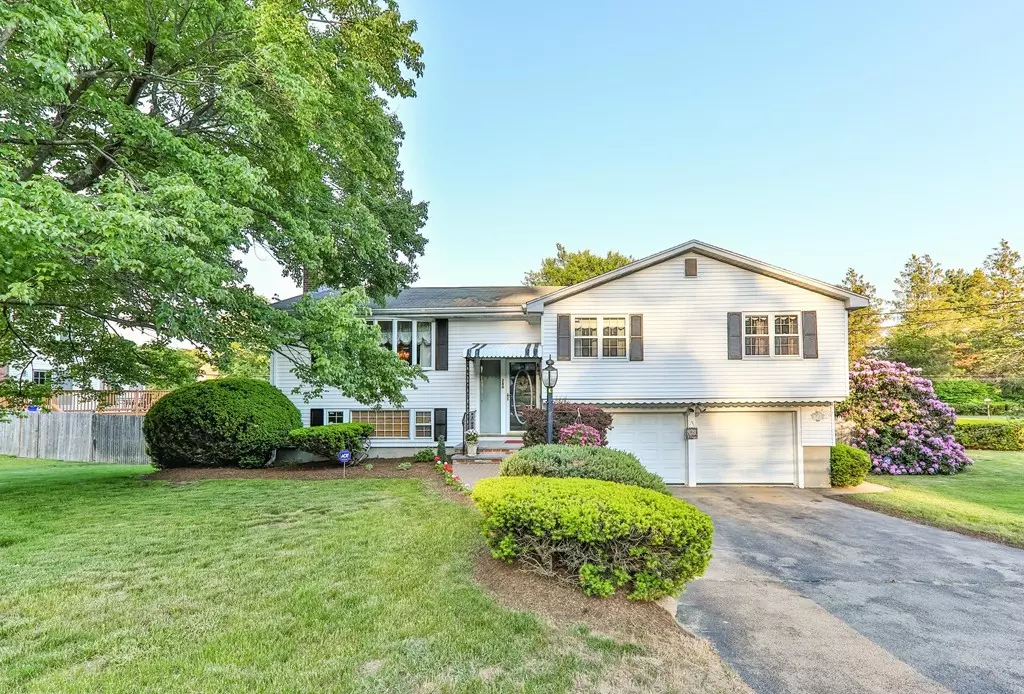$550,000
$550,000
For more information regarding the value of a property, please contact us for a free consultation.
3 Beds
1.5 Baths
1,582 SqFt
SOLD DATE : 08/31/2018
Key Details
Sold Price $550,000
Property Type Single Family Home
Sub Type Single Family Residence
Listing Status Sold
Purchase Type For Sale
Square Footage 1,582 sqft
Price per Sqft $347
Subdivision Greenlodge
MLS Listing ID 72339416
Sold Date 08/31/18
Style Raised Ranch
Bedrooms 3
Full Baths 1
Half Baths 1
Year Built 1961
Annual Tax Amount $6,856
Tax Year 2018
Lot Size 0.290 Acres
Acres 0.29
Property Description
This raised ranch style home will "have you at hello"! Meticulously cared for by the same family for decades, evident upon arrival in the gorgeous landscaping and newer front walk way. You will feel right at home when you enter and see the warm oak hardwood flooring and living room fireplace. This opens to the dining room with french doors to cheery and bright sunroom with skylight and picture window into the remodeled cabinet packed kitchen with granite countertops. Step out of the sunroom down to the fully fenced back yard with in-ground pool and patio area where you can proudly entertain and enjoy summer gatherings with friends and family. Working chimney re-built from the ground up. The lower level of this home has a delightful family room with a 2nd fireplace as well as a half bath with laundry, utility room and 2 car garage with walk out to yard. Walking distance to the elementary school and the commuter train. Nearby shopping galore. Showings begin at 1st Open house Sunday 6/10.
Location
State MA
County Norfolk
Area Greenlodge
Zoning RES
Direction Vincent or Sprague St. to Greenlodge St. right by the Foxmeadow
Rooms
Family Room Flooring - Wall to Wall Carpet
Basement Full
Primary Bedroom Level First
Dining Room Flooring - Hardwood
Kitchen Ceiling Fan(s), Countertops - Stone/Granite/Solid, Recessed Lighting, Remodeled
Interior
Interior Features Ceiling Fan(s), Recessed Lighting, Sun Room
Heating Baseboard, Natural Gas
Cooling Wall Unit(s)
Flooring Carpet, Hardwood, Flooring - Wall to Wall Carpet
Fireplaces Number 2
Fireplaces Type Family Room, Living Room
Appliance Utility Connections for Gas Range
Laundry In Basement
Exterior
Garage Spaces 2.0
Fence Fenced
Pool In Ground
Community Features Public Transportation, Shopping, Park, Highway Access, Public School, T-Station
Utilities Available for Gas Range
Roof Type Shingle
Total Parking Spaces 4
Garage Yes
Private Pool true
Building
Foundation Concrete Perimeter
Sewer Public Sewer
Water Public
Schools
Elementary Schools Greenlodge
Middle Schools Dedham
High Schools Dedham
Read Less Info
Want to know what your home might be worth? Contact us for a FREE valuation!

Our team is ready to help you sell your home for the highest possible price ASAP
Bought with Chris Cameron • Success! Real Estate

"My job is to find and attract mastery-based agents to the office, protect the culture, and make sure everyone is happy! "






