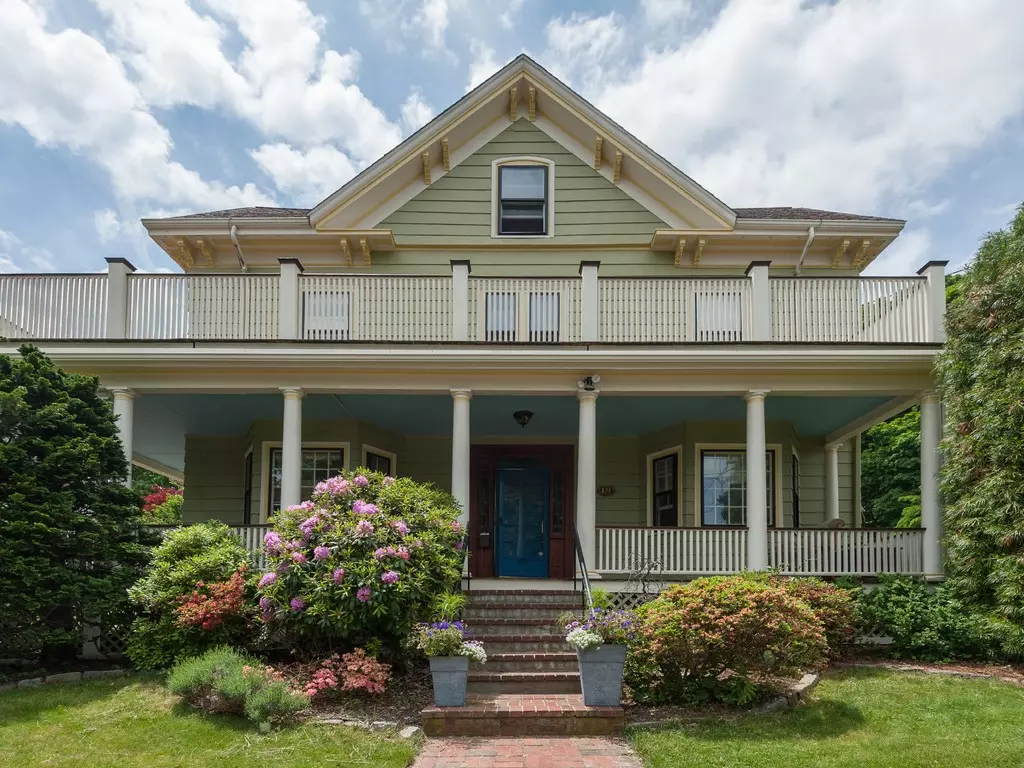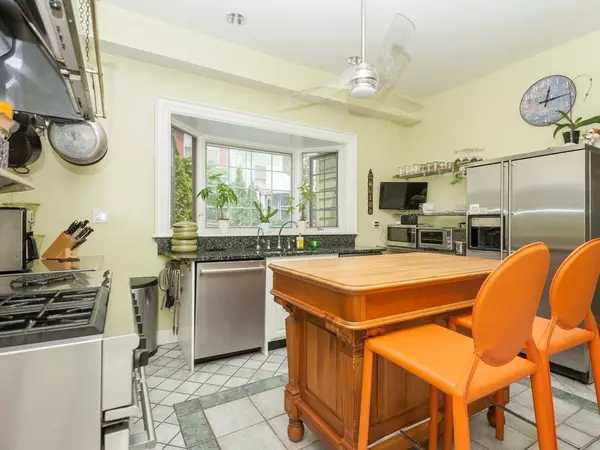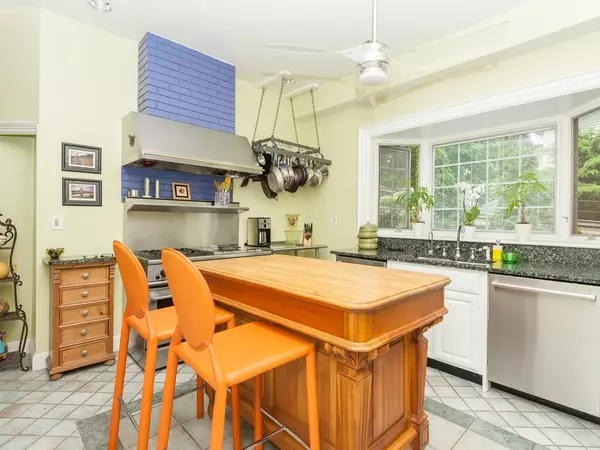$820,000
$829,900
1.2%For more information regarding the value of a property, please contact us for a free consultation.
5 Beds
3 Baths
3,604 SqFt
SOLD DATE : 10/01/2018
Key Details
Sold Price $820,000
Property Type Single Family Home
Sub Type Single Family Residence
Listing Status Sold
Purchase Type For Sale
Square Footage 3,604 sqft
Price per Sqft $227
MLS Listing ID 72339972
Sold Date 10/01/18
Style Victorian
Bedrooms 5
Full Baths 3
Year Built 1900
Annual Tax Amount $10,129
Tax Year 2018
Lot Size 0.260 Acres
Acres 0.26
Property Description
This prestigious Victorian in Quincy is not one to miss! This home has over 3,600 sq feet of updated living space has high cathedral ceilings and quarter sown oak flooring throughout. The gourmet kitchen is a home chef's dream with two dishwashers. Living room has floor to ceiling bookshelves, original mirros and a fireplace and. The master suite features a large walk-in closet and updated bathroom. The master bathroom comes equipped with a expansive marble, heated floors and a steam shower. Enjoy the wrap around mahogany double porch or the glass enclosed family room while viewing the private Victorian perennial garden. Entertain on the professionally designed patio with a built in Jacuzzi. This stunning home has historic detail with all the modern amenities you'll love. Originally a multi-family home, the owners converted the property into a luxurious 1 family. Water connections exist on the 2nd and 3rd floors to accommodate a kitchen or bathroom, if expansion is being considered.
Location
State MA
County Norfolk
Zoning RESA
Direction Google Maps
Rooms
Family Room Wood / Coal / Pellet Stove, Cathedral Ceiling(s), Flooring - Hardwood, French Doors, Exterior Access
Basement Full
Primary Bedroom Level Second
Dining Room Flooring - Hardwood
Kitchen Ceiling Fan(s), Flooring - Stone/Ceramic Tile, Pantry, Countertops - Stone/Granite/Solid, Kitchen Island, Recessed Lighting, Second Dishwasher, Stainless Steel Appliances, Gas Stove
Interior
Heating Hot Water, Natural Gas
Cooling Window Unit(s)
Flooring Tile, Marble, Hardwood, Wood Laminate
Fireplaces Number 2
Fireplaces Type Living Room
Appliance Range, Dishwasher, Disposal, Refrigerator, Utility Connections for Gas Range
Laundry In Basement
Exterior
Exterior Feature Balcony, Professional Landscaping, Garden
Fence Fenced
Community Features Public Transportation, Shopping, Tennis Court(s), Park, Walk/Jog Trails, Golf, Medical Facility, Highway Access, Public School, T-Station
Utilities Available for Gas Range
Waterfront Description Beach Front, 1 to 2 Mile To Beach
Total Parking Spaces 4
Garage No
Building
Foundation Stone
Sewer Public Sewer
Water Public
Read Less Info
Want to know what your home might be worth? Contact us for a FREE valuation!

Our team is ready to help you sell your home for the highest possible price ASAP
Bought with Angela Cui • Keller Williams Realty Boston Northwest

"My job is to find and attract mastery-based agents to the office, protect the culture, and make sure everyone is happy! "






