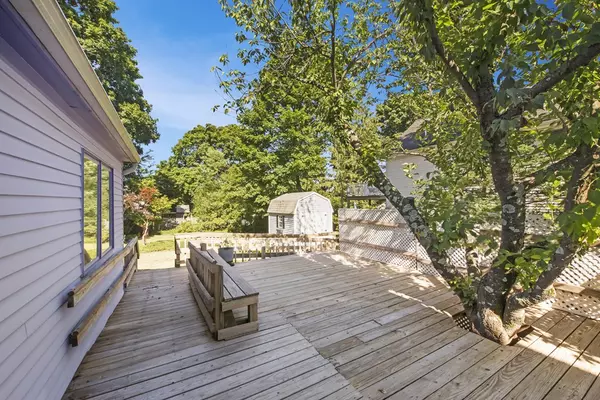$465,000
$474,900
2.1%For more information regarding the value of a property, please contact us for a free consultation.
4 Beds
2 Baths
1,781 SqFt
SOLD DATE : 09/12/2018
Key Details
Sold Price $465,000
Property Type Single Family Home
Sub Type Single Family Residence
Listing Status Sold
Purchase Type For Sale
Square Footage 1,781 sqft
Price per Sqft $261
MLS Listing ID 72341246
Sold Date 09/12/18
Style Colonial
Bedrooms 4
Full Baths 2
HOA Y/N false
Year Built 1889
Annual Tax Amount $4,728
Tax Year 2017
Lot Size 7,840 Sqft
Acres 0.18
Property Description
Updated 4 bedroom 2 bath Colonial Mansard in a desirable tree-lined Danvers family neighborhood. This Painted Lady features open concept first floor. New kitchen with white shaker cabinets, granite counters, farmers sink, double oven, stainless appliances, breakfast bar, recessed lights. Gleaming refinished hardwood/ wide pine floors throughout. Flexible floor plan has 2 potential masters. Large 1st floor master features, custom closet, cathedral ceiling, palladium window & skylights and 2nd floor master with en-suite bath. Updated 3 zone gas heat with central AC. Blown in insulation and replacement windows throughout. New architectural shingle roof. Fresh paint throughout. Updated baths. 3 car+ paved driveway. Ample closets, Full dry basement. Close to the Danvers rail trail, downtown, shopping, highways & MORE! Mature plantings throughout large fenced level back yard. Large shed. Ramp can be removed or incorporated into deck.
Location
State MA
County Essex
Zoning R1
Direction Hobart Street to Clark Street
Rooms
Basement Full
Primary Bedroom Level Second
Dining Room Beamed Ceilings, Closet
Kitchen Countertops - Stone/Granite/Solid, Kitchen Island, Open Floorplan
Interior
Heating Forced Air, Natural Gas
Cooling Central Air
Flooring Wood, Tile, Hardwood, Pine
Appliance Gas Water Heater, Utility Connections for Electric Range
Laundry Main Level, Washer Hookup, First Floor
Exterior
Exterior Feature Storage, Garden
Fence Fenced/Enclosed, Fenced
Community Features Public Transportation, Shopping, Park, Walk/Jog Trails, Medical Facility, Bike Path, Highway Access, House of Worship, Public School
Utilities Available for Electric Range
Waterfront false
Roof Type Shingle
Total Parking Spaces 3
Garage No
Building
Lot Description Level
Foundation Stone
Sewer Public Sewer
Water Public
Schools
Elementary Schools Great Oak
Middle Schools Hrms
High Schools Dhs
Others
Senior Community false
Acceptable Financing Contract
Listing Terms Contract
Read Less Info
Want to know what your home might be worth? Contact us for a FREE valuation!

Our team is ready to help you sell your home for the highest possible price ASAP
Bought with Janeen DeLeon • Atlantic Coast Homes,Inc

"My job is to find and attract mastery-based agents to the office, protect the culture, and make sure everyone is happy! "






