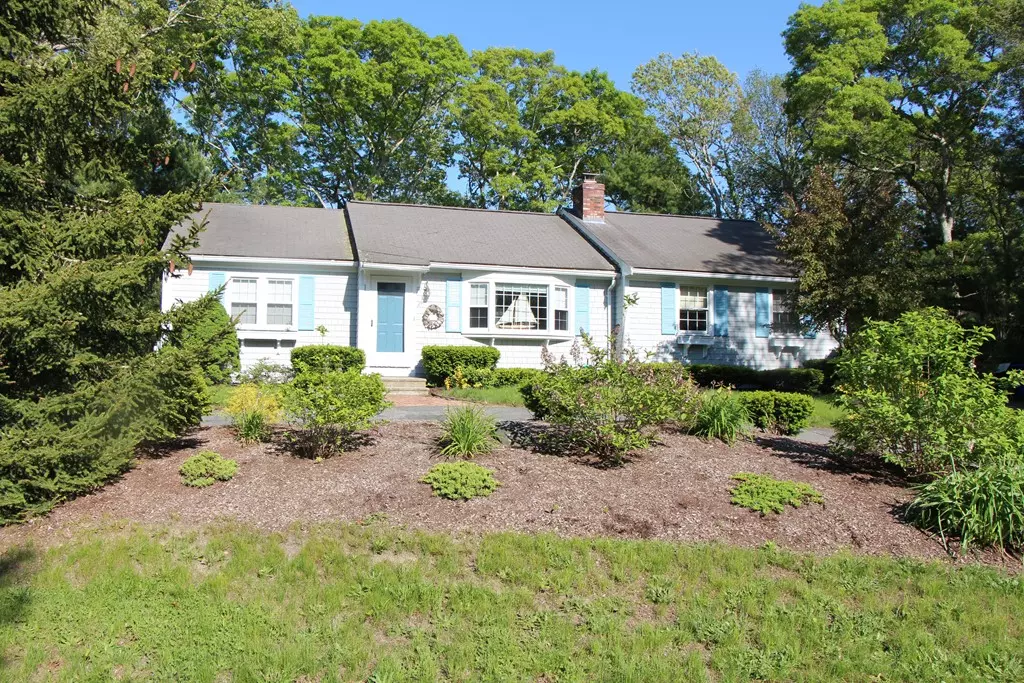$420,000
$429,900
2.3%For more information regarding the value of a property, please contact us for a free consultation.
3 Beds
2 Baths
1,656 SqFt
SOLD DATE : 08/15/2018
Key Details
Sold Price $420,000
Property Type Single Family Home
Sub Type Single Family Residence
Listing Status Sold
Purchase Type For Sale
Square Footage 1,656 sqft
Price per Sqft $253
Subdivision Gray Gables
MLS Listing ID 72341253
Sold Date 08/15/18
Style Ranch
Bedrooms 3
Full Baths 2
HOA Y/N false
Year Built 1981
Annual Tax Amount $3,232
Tax Year 2018
Lot Size 0.300 Acres
Acres 0.3
Property Description
Gray Gables Village Ranch. This nice 3 bedroom, 2 bath ranch has a great layout. In the middle is the open kitchen and large living room with wood burning fireplace. Off to one end is a master bedroom and bath. To the other end are 2 bedrooms and full bath. There is an outdoor shower, a shed, and a deck. Full basement. The location on Seabreeze is very close to the path that walks out to Presidents Rd where you will be just about one tenth of a mile to either Gray Gables Beach or the Dike - the causeway to Mashnee Island. Natural Gas heat. Seabreeze Dr is a street of beautiful homes tucked into the wonderful, waterfront neighborhood of Gray Gables. The neighborhood has summer beach pizza parties and kids swim meets. Reminiscent of old Cape Cod. Really a great house for either year round or your summer place! The neighborhood is just a few miles from Bourne Bridge, cape side. Being sold mostly furnished (optional).
Location
State MA
County Barnstable
Area Gray Gables
Zoning R40
Direction Shore Rd into Gray Gables go straight over RR tracks and then RT on Seabreeze
Rooms
Basement Full, Walk-Out Access, Interior Entry, Concrete
Primary Bedroom Level First
Interior
Heating Baseboard, Natural Gas
Cooling Window Unit(s)
Flooring Tile, Vinyl, Carpet, Laminate
Fireplaces Number 1
Appliance Range, Dishwasher, Refrigerator, Gas Water Heater, Utility Connections for Electric Range
Laundry In Basement, Washer Hookup
Exterior
Exterior Feature Storage, Outdoor Shower
Utilities Available for Electric Range, Washer Hookup
Waterfront false
Waterfront Description Beach Front, Bay, 3/10 to 1/2 Mile To Beach, Beach Ownership(Public)
Roof Type Shingle
Total Parking Spaces 6
Garage No
Building
Lot Description Level
Foundation Concrete Perimeter
Sewer Private Sewer
Water Public
Schools
Elementary Schools Peebles
Middle Schools Bourne Middle
High Schools Bourne High
Others
Senior Community false
Read Less Info
Want to know what your home might be worth? Contact us for a FREE valuation!

Our team is ready to help you sell your home for the highest possible price ASAP
Bought with Colleen Kilfoil • A Cape House.Com

"My job is to find and attract mastery-based agents to the office, protect the culture, and make sure everyone is happy! "






