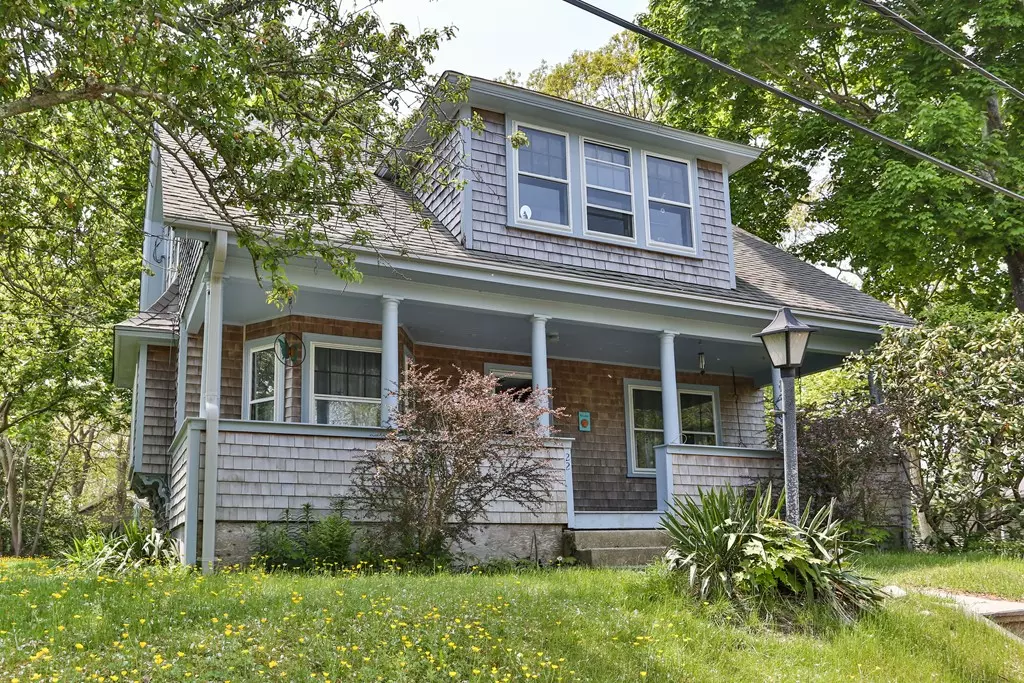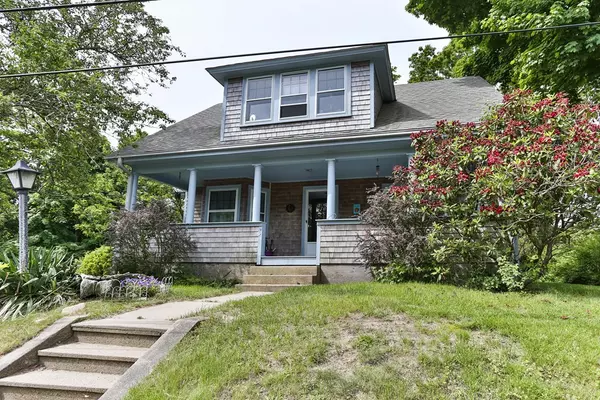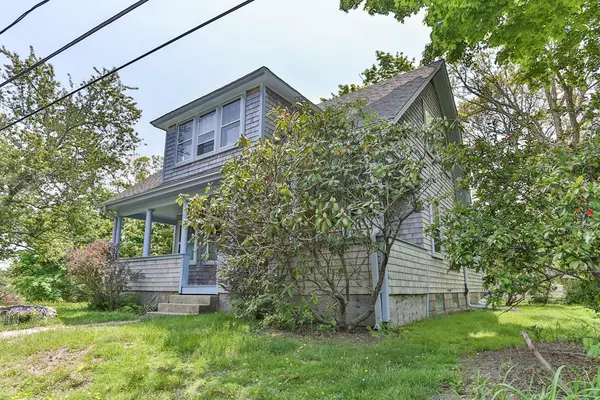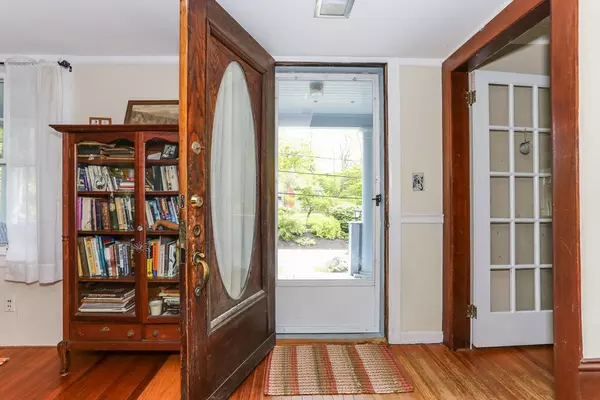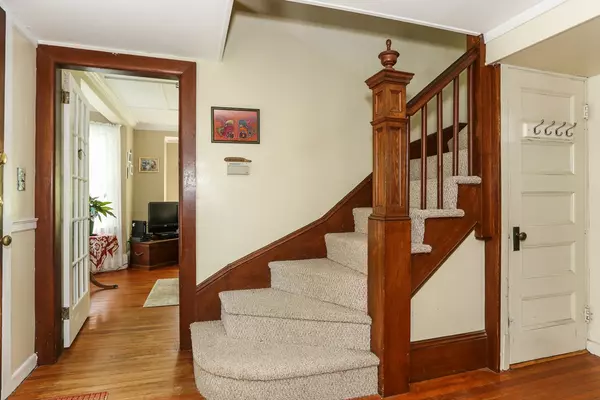$285,000
$299,500
4.8%For more information regarding the value of a property, please contact us for a free consultation.
3 Beds
1 Bath
1,480 SqFt
SOLD DATE : 09/18/2018
Key Details
Sold Price $285,000
Property Type Single Family Home
Sub Type Single Family Residence
Listing Status Sold
Purchase Type For Sale
Square Footage 1,480 sqft
Price per Sqft $192
Subdivision Sagamore Beach
MLS Listing ID 72344259
Sold Date 09/18/18
Style Contemporary
Bedrooms 3
Full Baths 1
HOA Y/N false
Year Built 1901
Annual Tax Amount $2,676
Tax Year 2018
Lot Size 10,018 Sqft
Acres 0.23
Property Description
Get ready to fall in LOVE with this charming antique home in beautiful Sagamore Beach! This home is so welcoming with the front covered porch and porch swing. Picture yourself sitting on the porch enjoying the breeze! Step inside and find original wood floors, original wood doors and other amazing details! The main level provides a side family room/living room with a large bay window, ceiling details and plenty of natural light. There is also an open kitchen/dining/living area and the full bath to finish off this level. Upstairs find 4 rooms total with wood floors, closets and loads of "Old Home" charm! The outside space is incredible with a long driveway leading to the garage/shed and space for a patio as well as two covered porches. Steps to the Cape Cod Canal and of course this location offers easy highway and bridge access. Great House!
Location
State MA
County Barnstable
Area Sagamore Beach
Zoning 1
Direction Old Plymouth Road to Hunters Brook to Washburn
Rooms
Family Room Flooring - Wood, Window(s) - Bay/Bow/Box
Basement Full, Interior Entry, Bulkhead
Primary Bedroom Level Second
Dining Room Flooring - Wood
Kitchen Balcony / Deck
Interior
Interior Features Closet, Bonus Room
Heating Forced Air, Oil
Cooling Window Unit(s)
Flooring Wood, Flooring - Wood
Appliance Range, Dishwasher, Refrigerator, Electric Water Heater, Tank Water Heater, Utility Connections for Gas Range
Exterior
Exterior Feature Rain Gutters
Garage Spaces 1.0
Community Features Public Transportation, Shopping, Pool, Tennis Court(s), Park, Walk/Jog Trails, Stable(s), Golf, Medical Facility, Bike Path, Conservation Area, Highway Access, House of Worship, Marina, Private School, Public School, T-Station, University
Utilities Available for Gas Range
Waterfront false
Waterfront Description Beach Front, Bay, Ocean, 1/2 to 1 Mile To Beach, Beach Ownership(Public)
Roof Type Shingle
Total Parking Spaces 4
Garage Yes
Building
Lot Description Corner Lot, Cleared, Gentle Sloping, Level
Foundation Concrete Perimeter, Block
Sewer Private Sewer
Water Public
Read Less Info
Want to know what your home might be worth? Contact us for a FREE valuation!

Our team is ready to help you sell your home for the highest possible price ASAP
Bought with Kathie Palm • RE/MAX Spectrum

"My job is to find and attract mastery-based agents to the office, protect the culture, and make sure everyone is happy! "

