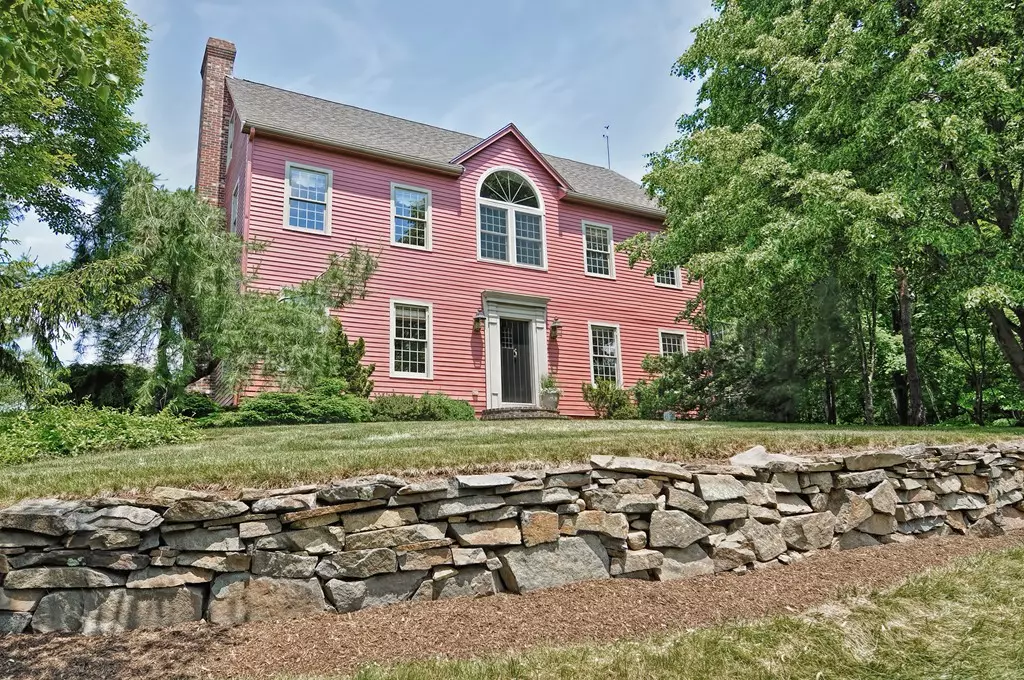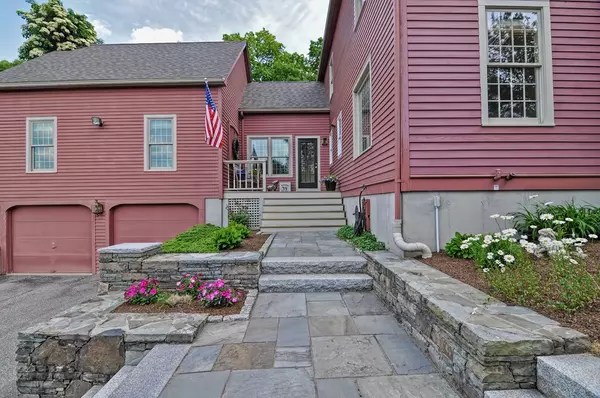$679,900
$679,900
For more information regarding the value of a property, please contact us for a free consultation.
4 Beds
2.5 Baths
3,274 SqFt
SOLD DATE : 08/10/2018
Key Details
Sold Price $679,900
Property Type Single Family Home
Sub Type Single Family Residence
Listing Status Sold
Purchase Type For Sale
Square Footage 3,274 sqft
Price per Sqft $207
Subdivision Sheldonville
MLS Listing ID 72344606
Sold Date 08/10/18
Style Colonial
Bedrooms 4
Full Baths 2
Half Baths 1
Year Built 1992
Annual Tax Amount $7,473
Tax Year 2017
Lot Size 2.200 Acres
Acres 2.2
Property Description
Casual elegance describes this meticulously cared for colonial home on a picturesque 2 acre lot in Sheldonville. Stunning kitchen is a delight for any cook with sub zero refrig, 6 burner gas cooktop, hood venting and 6 ft island with granite surface. Kitchen opens to spacious dining room or enjoy al fresco dining on 3 season porch. Fabulous 24X24 ft family room with fireplace, cathedral ceiling and custom built-ins, perfect for any size gathering. Easy outdoor access with triple french doors to mahogany deck. Three 2nd floor bedrooms all recently carpeted. Pretty master bedroom has fireplace and newly renovated master bath with soaking tub, double sinks, granite surface and tiled shower with frameless enclosure. 3 bedroom septic but finished third floor has 4th bedroom plus office. Gorgeous outdoor space with carefully selected plants and trees, stone walls, and prof landscaping. Easy access to Rt 495. Beautiful and unique property inside and out!
Location
State MA
County Norfolk
Zoning R-87
Direction West St to Cumberland Rd to Comstock
Rooms
Family Room Cathedral Ceiling(s), Closet/Cabinets - Custom Built, Flooring - Wall to Wall Carpet, French Doors, Cable Hookup, Deck - Exterior, Recessed Lighting, Slider
Basement Full, Interior Entry, Garage Access, Concrete
Primary Bedroom Level Second
Dining Room Flooring - Hardwood, French Doors, Chair Rail
Kitchen Flooring - Hardwood, Countertops - Stone/Granite/Solid, French Doors, Kitchen Island, Breakfast Bar / Nook, Cabinets - Upgraded, Exterior Access, Recessed Lighting, Remodeled, Stainless Steel Appliances, Gas Stove
Interior
Interior Features Bonus Room
Heating Baseboard, Oil
Cooling Wall Unit(s)
Flooring Flooring - Wall to Wall Carpet
Fireplaces Number 3
Fireplaces Type Family Room, Living Room, Master Bedroom
Appliance Oven, Dishwasher, Microwave, Countertop Range, Refrigerator, Washer, Dryer
Laundry In Basement
Exterior
Exterior Feature Fruit Trees
Garage Spaces 2.0
Community Features Public Transportation, Shopping, Park, Walk/Jog Trails, Stable(s), Golf, Medical Facility, Laundromat, Bike Path, Conservation Area, Highway Access, House of Worship, Public School
Waterfront false
Total Parking Spaces 4
Garage Yes
Building
Lot Description Cleared, Level
Foundation Concrete Perimeter
Sewer Private Sewer
Water Private
Read Less Info
Want to know what your home might be worth? Contact us for a FREE valuation!

Our team is ready to help you sell your home for the highest possible price ASAP
Bought with Joanne Berube • Keller Williams Realty

"My job is to find and attract mastery-based agents to the office, protect the culture, and make sure everyone is happy! "






