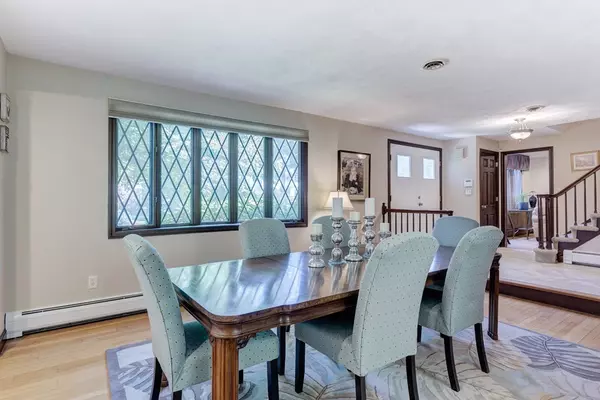$720,000
$750,000
4.0%For more information regarding the value of a property, please contact us for a free consultation.
4 Beds
2.5 Baths
2,825 SqFt
SOLD DATE : 09/27/2018
Key Details
Sold Price $720,000
Property Type Single Family Home
Sub Type Single Family Residence
Listing Status Sold
Purchase Type For Sale
Square Footage 2,825 sqft
Price per Sqft $254
Subdivision Massapoag
MLS Listing ID 72344707
Sold Date 09/27/18
Style Colonial
Bedrooms 4
Full Baths 2
Half Baths 1
HOA Y/N false
Year Built 1975
Annual Tax Amount $10,924
Tax Year 2018
Lot Size 0.460 Acres
Acres 0.46
Property Description
THIS METICULOUSLY MAINTAINED COLONIAL STEPS AWAY FROM LAKE MASSOPOAG IS PERFECTION! TASTEFULLY RENOVATED WITH SPARKLING HARDWOOD THROUGHOUT .OPEN FLOOR PLAN WITH GRACIOUS STEP DOWN LIVING ROOM OPEN TO DINING ROOM , French Door Separates the UPDATED CUSTOM KITCHEN with STUNNING GRANITE BREAKFAST BAR Maple Cabinetry, upscale appliances double oven. Direct access to GORGEOUS EXPANSIVE MAHOGANY DECK Overlooking Lush Grounds abutting Conservation.Fire Place FAMILY Room with Built in. Upper level includes 4 Generous Bedrooms .MASTER BEDROOM SUITE WITH FANTASTIC WALK IN CLOSET RENOVATED MASTER BATH WITH LARGE TILED SHOWER TOP OF THE LINE FIXTURES. Perfect Nursery Option Direct from Master along with 2 More Spacious Bedrooms . Tastefully Renovated Double sink Family Bath with Stunning tiled Shower with soaker Tub! Bonus Finished Lower level with Playroom Media rm Wet bar! Rarely avaiable THIS LOCATION Has Deeded Beach Rights at Stunning Lake Massapoag!
Location
State MA
County Norfolk
Area Massapoag Lake
Zoning RES
Direction Pond St to Massapoag to Arboro
Rooms
Family Room Beamed Ceilings, Flooring - Hardwood, Window(s) - Bay/Bow/Box, Recessed Lighting
Basement Full, Finished, Bulkhead, Sump Pump
Primary Bedroom Level Second
Dining Room Flooring - Hardwood, Window(s) - Picture, French Doors
Kitchen Dining Area, Balcony / Deck, Countertops - Stone/Granite/Solid, Breakfast Bar / Nook, Slider
Interior
Interior Features Wet bar, Media Room, Bonus Room, Wet Bar
Heating Baseboard
Cooling Central Air
Flooring Tile, Carpet, Hardwood, Flooring - Wall to Wall Carpet
Fireplaces Number 1
Appliance Range, Dishwasher, Trash Compactor, Microwave, Refrigerator, Freezer, Range - ENERGY STAR, Gas Water Heater, Utility Connections for Gas Range
Laundry Closet/Cabinets - Custom Built, Gas Dryer Hookup, Washer Hookup, First Floor
Exterior
Exterior Feature Rain Gutters, Professional Landscaping
Garage Spaces 2.0
Community Features Public Transportation, Tennis Court(s), Park, Walk/Jog Trails, Golf, Conservation Area, House of Worship, Public School, T-Station
Utilities Available for Gas Range
Waterfront Description Beach Front, Lake/Pond, 0 to 1/10 Mile To Beach, Beach Ownership(Deeded Rights)
Roof Type Shingle
Total Parking Spaces 4
Garage Yes
Building
Foundation Concrete Perimeter
Sewer Private Sewer
Water Public
Others
Senior Community false
Acceptable Financing Contract
Listing Terms Contract
Read Less Info
Want to know what your home might be worth? Contact us for a FREE valuation!

Our team is ready to help you sell your home for the highest possible price ASAP
Bought with Robin Wish • Real Living Realty Group

"My job is to find and attract mastery-based agents to the office, protect the culture, and make sure everyone is happy! "






