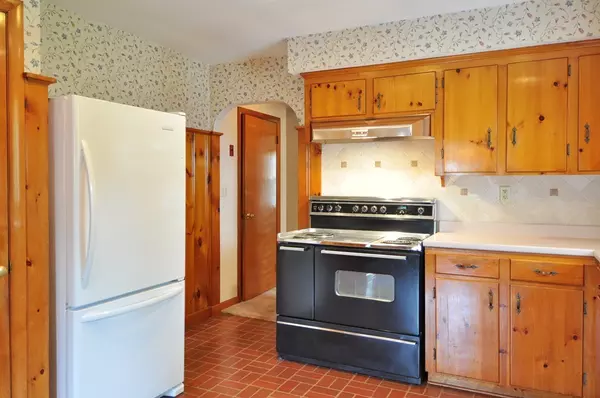$349,275
$350,000
0.2%For more information regarding the value of a property, please contact us for a free consultation.
3 Beds
1 Bath
2,127 SqFt
SOLD DATE : 07/19/2018
Key Details
Sold Price $349,275
Property Type Single Family Home
Sub Type Single Family Residence
Listing Status Sold
Purchase Type For Sale
Square Footage 2,127 sqft
Price per Sqft $164
Subdivision Riverside
MLS Listing ID 72346855
Sold Date 07/19/18
Style Ranch
Bedrooms 3
Full Baths 1
Year Built 1957
Annual Tax Amount $3,607
Tax Year 2018
Lot Size 0.300 Acres
Acres 0.3
Property Description
Riverside - 1 level living. One-owner, quality-built 3-bedroom Ranch with 1-car garage, in established neighborhood. Plus a 4-season sunroom off kitchen. Three large bedrooms and large living room all with original hardwood floors. Additional finished living space in basement: Den with wood stove and built-in bar, Recreation Room with ping pong table, and Library with built-in shelves. Basement also has partially finished Laundry Room, and a Workshop with bulkhead. Private back yard. Beautiful level lot with sheds, brick patio, and perennial gardens. Satisfactory Title V inspection completed.
Location
State MA
County Essex
Area Riverside
Zoning RES
Direction Groveland Street to E Broadway, R on Old Ferry, house on right.
Rooms
Basement Full, Partially Finished, Interior Entry, Bulkhead
Primary Bedroom Level Main
Dining Room Closet/Cabinets - Custom Built, Flooring - Vinyl, Open Floorplan
Kitchen Flooring - Vinyl, Pantry, Recessed Lighting
Interior
Interior Features Cable Hookup, Recessed Lighting, Sun Room, Den, Play Room, Library
Heating Baseboard, Oil, Wood
Cooling None
Flooring Tile, Vinyl, Carpet, Flooring - Stone/Ceramic Tile, Flooring - Wall to Wall Carpet
Fireplaces Type Wood / Coal / Pellet Stove
Appliance Range, Dishwasher, Refrigerator, Washer, Dryer, Range Hood, Tank Water Heater, Water Heater(Separate Booster), Utility Connections for Electric Range, Utility Connections for Electric Dryer
Laundry Electric Dryer Hookup, Washer Hookup, In Basement
Exterior
Exterior Feature Rain Gutters, Storage, Decorative Lighting, Garden
Garage Spaces 1.0
Community Features Public Transportation, Shopping, Medical Facility, Highway Access, House of Worship, Public School, T-Station
Utilities Available for Electric Range, for Electric Dryer, Washer Hookup
Waterfront false
Roof Type Shingle
Total Parking Spaces 6
Garage Yes
Building
Lot Description Level
Foundation Concrete Perimeter
Sewer Inspection Required for Sale, Private Sewer
Water Public
Schools
Elementary Schools Golden Hill
Middle Schools Whittier Middle
High Schools Haverhill High
Others
Senior Community false
Read Less Info
Want to know what your home might be worth? Contact us for a FREE valuation!

Our team is ready to help you sell your home for the highest possible price ASAP
Bought with Decatur Gadd • GADD Realty

"My job is to find and attract mastery-based agents to the office, protect the culture, and make sure everyone is happy! "






