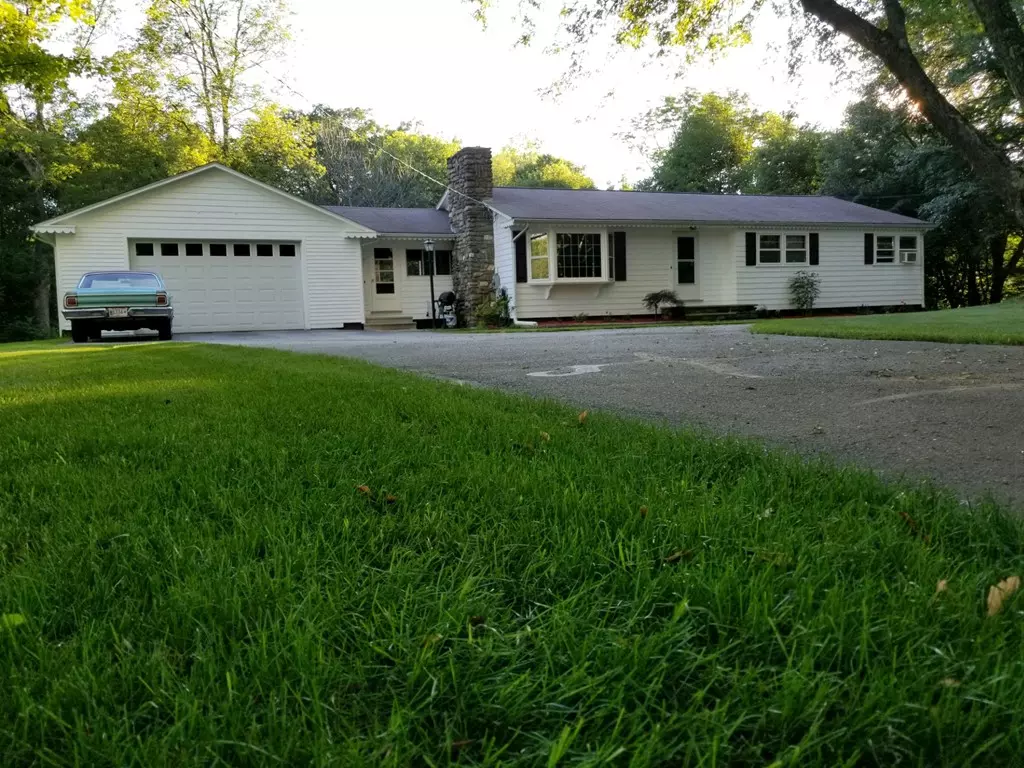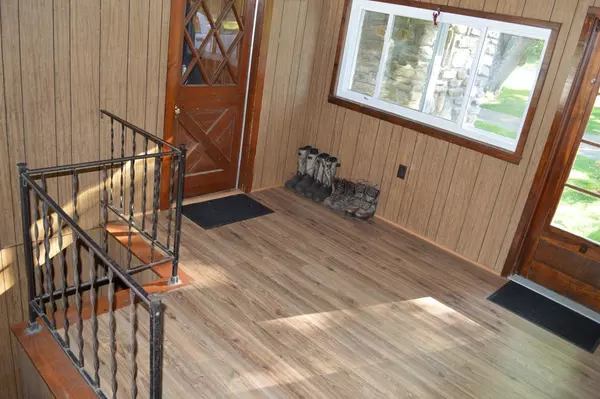$245,000
$249,900
2.0%For more information regarding the value of a property, please contact us for a free consultation.
5 Beds
2 Baths
2,620 SqFt
SOLD DATE : 10/12/2018
Key Details
Sold Price $245,000
Property Type Single Family Home
Sub Type Single Family Residence
Listing Status Sold
Purchase Type For Sale
Square Footage 2,620 sqft
Price per Sqft $93
MLS Listing ID 72348302
Sold Date 10/12/18
Style Ranch
Bedrooms 5
Full Baths 2
HOA Y/N false
Year Built 1956
Annual Tax Amount $2,947
Tax Year 2018
Lot Size 1.000 Acres
Acres 1.0
Property Description
They don't build them like this anymore! SOLID 5 Bedroom Ranch! Large Mudroom/Entryway! Updated Kitchen w/granite countertops, center island, hardwood floors, new skylight! Formal Dining Room w/hardwoods. Living Room w/Fireplace, bay window & built in bookcases! 3 Bedrooms on 1st floor & updated Full Bathroom w/laundry hookups! FULLY FINISHED WALK-OUT BASEMENT!! (in-law potential) WOW!! Wide Pine Floors just installed, Includes Kitchenette, HUGE space for entertaining, bathroom and 2 more bedrooms! Updates GALORE!! Viessman Boiler & Water Heater, new oil tank, Central Vac, Freshly exterior paint, storm doors & many new windows! Lets talk about the Two car attached garage (23x23) with 12 foot ceilings! Attached workshop (13x23) w/workbenches that will stay! Garage/Workshop has its own electrical and heating system! Whole house is wired for generator! Private backyard w/fire pit & 2 Sheds (10x23 & 10x12). Professional landscaping! Circular driveway w/plenty of parking.
Location
State MA
County Worcester
Zoning res
Direction Route 67 is New Braintree Rd
Rooms
Family Room Flooring - Wood, Cable Hookup, Exterior Access, Remodeled
Basement Full
Primary Bedroom Level First
Dining Room Ceiling Fan(s), Flooring - Hardwood
Kitchen Skylight, Flooring - Hardwood, Countertops - Stone/Granite/Solid, Kitchen Island, Attic Access
Interior
Interior Features Cathedral Ceiling(s), Ceiling Fan(s), Mud Room, Central Vacuum
Heating Baseboard, Oil
Cooling Window Unit(s)
Flooring Wood, Tile, Carpet, Hardwood, Flooring - Laminate
Fireplaces Number 2
Fireplaces Type Family Room, Living Room
Appliance Range, Dishwasher, Disposal, Microwave, Oil Water Heater, Water Heater(Separate Booster), Utility Connections for Electric Range, Utility Connections for Electric Dryer
Laundry First Floor, Washer Hookup
Exterior
Garage Spaces 2.0
Community Features House of Worship, Public School
Utilities Available for Electric Range, for Electric Dryer, Washer Hookup
Roof Type Shingle
Total Parking Spaces 10
Garage Yes
Building
Foundation Block
Sewer Public Sewer
Water Public
Schools
Elementary Schools N Brookfield
Middle Schools N Brookfield
High Schools Nb Or Choice
Others
Senior Community false
Read Less Info
Want to know what your home might be worth? Contact us for a FREE valuation!

Our team is ready to help you sell your home for the highest possible price ASAP
Bought with Tim Horn-Eldred • Castinetti Realty Group

"My job is to find and attract mastery-based agents to the office, protect the culture, and make sure everyone is happy! "






