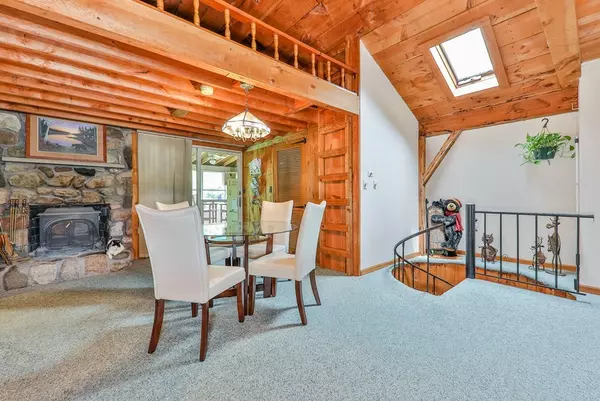$330,000
$299,900
10.0%For more information regarding the value of a property, please contact us for a free consultation.
2 Beds
1.5 Baths
1,547 SqFt
SOLD DATE : 07/23/2018
Key Details
Sold Price $330,000
Property Type Single Family Home
Sub Type Single Family Residence
Listing Status Sold
Purchase Type For Sale
Square Footage 1,547 sqft
Price per Sqft $213
MLS Listing ID 72348456
Sold Date 07/23/18
Style Gambrel /Dutch, Other (See Remarks)
Bedrooms 2
Full Baths 1
Half Baths 1
Year Built 1975
Annual Tax Amount $4,301
Tax Year 2018
Lot Size 0.350 Acres
Acres 0.35
Property Description
Offer accepted...Open House cancelled! Country feel and charm! This Gambrel, loft style, single family home is one of a kind. Barn board, vaulted ceilings, with wooden beams, opens to dining space with stone fireplace. Slider off dining area steps into a spacious 3 season room that overlooks a beautiful fenced-in, level, backyard. Adorable galley kitchen with picture window and bar stool breakfast island looks into dining area. Full bath on this level. Lofted bed space above the dining area. Tons of closet space and built-ins throughout. Built-in wall a/c. Spiral staircase into lower, walk-out level with a 2nd bedroom, walk in closet, half bath with laundry, and space for future shower stall. Roof is about 3 years old. Hot water tank is less than a year old. Furnace is about 6-7 years old. Front exterior needs a fresh coat of paint, rest of house is vinyl siding. 1 garage space under and plenty of off street parking. Commuter friendly location with nearby highway access.
Location
State MA
County Middlesex
Zoning 2
Direction Route 3A or Pollard St. to Salem Rd. or Route 139 to Salem Rd
Rooms
Basement Full, Finished
Primary Bedroom Level Second
Dining Room Attic Access, Slider
Kitchen Flooring - Laminate, Open Floorplan
Interior
Heating Forced Air, Oil
Cooling Wall Unit(s)
Flooring Carpet
Fireplaces Number 1
Fireplaces Type Dining Room
Appliance Range, Oil Water Heater
Laundry Bathroom - Half, First Floor
Exterior
Garage Spaces 1.0
Community Features Shopping, Highway Access
Waterfront false
Roof Type Shingle
Total Parking Spaces 6
Garage Yes
Building
Foundation Concrete Perimeter
Sewer Public Sewer
Water Public
Read Less Info
Want to know what your home might be worth? Contact us for a FREE valuation!

Our team is ready to help you sell your home for the highest possible price ASAP
Bought with Pamela Downs • Competitive Edge Real Estate Services

"My job is to find and attract mastery-based agents to the office, protect the culture, and make sure everyone is happy! "






