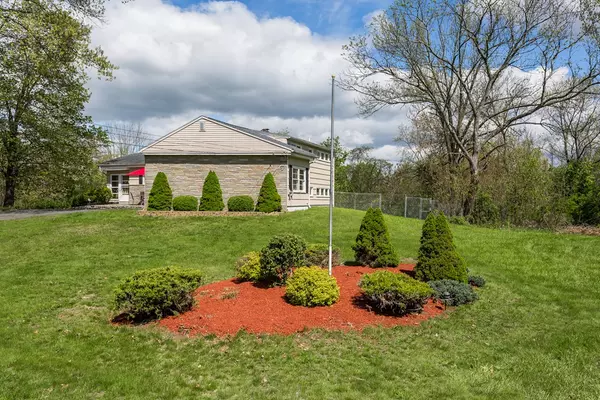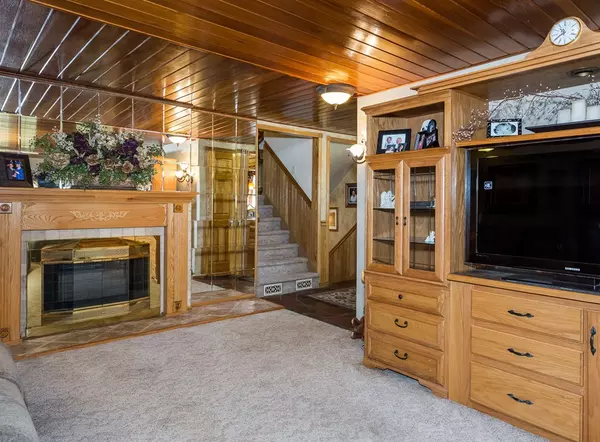$210,000
$209,000
0.5%For more information regarding the value of a property, please contact us for a free consultation.
3 Beds
1.5 Baths
1,756 SqFt
SOLD DATE : 10/30/2018
Key Details
Sold Price $210,000
Property Type Single Family Home
Sub Type Single Family Residence
Listing Status Sold
Purchase Type For Sale
Square Footage 1,756 sqft
Price per Sqft $119
MLS Listing ID 72349053
Sold Date 10/30/18
Bedrooms 3
Full Baths 1
Half Baths 1
HOA Y/N false
Year Built 1953
Annual Tax Amount $3,368
Tax Year 2017
Lot Size 1.790 Acres
Acres 1.79
Property Description
Their loss is your gain! Don't be fooled by a drive by! This home's interior is straight out of a magazine! From the beautiful decor to the cedar wood ceilings, the sunken family room with slate flooring to the massive wood fireplaced living room. Updated eat in kitchen with high quality cabinets, and who wouldn't want a sink in their laundry room?? With a little bit of exterior work, this home could grace the cover of a Homes magazine! Don't wait on this one, come on home!
Location
State MA
County Hampshire
Zoning RES
Direction State St is Route 202, house on the right headed towards Granby
Rooms
Family Room Flooring - Stone/Ceramic Tile, French Doors, Exterior Access
Basement Full
Primary Bedroom Level Third
Kitchen Closet, Flooring - Laminate, Dining Area, Countertops - Upgraded, Cabinets - Upgraded, Exterior Access
Interior
Heating Forced Air, Oil, Other
Cooling Other
Flooring Wood, Tile, Vinyl, Carpet, Laminate, Stone / Slate
Fireplaces Number 1
Fireplaces Type Living Room
Appliance Range, Refrigerator, Electric Water Heater, Utility Connections for Electric Range, Utility Connections for Electric Oven, Utility Connections for Electric Dryer
Laundry Laundry Closet, Electric Dryer Hookup, Exterior Access, Washer Hookup, First Floor
Exterior
Garage Spaces 1.0
Community Features Public Transportation, Shopping, Tennis Court(s), Walk/Jog Trails, Golf, Laundromat, Conservation Area, House of Worship, Public School
Utilities Available for Electric Range, for Electric Oven, for Electric Dryer, Washer Hookup
Waterfront false
Waterfront Description Beach Front, Lake/Pond, 1 to 2 Mile To Beach, Beach Ownership(Public)
Roof Type Shingle
Total Parking Spaces 4
Garage Yes
Building
Lot Description Corner Lot, Wooded, Underground Storage Tank, Gentle Sloping
Foundation Concrete Perimeter
Sewer Private Sewer
Water Private
Schools
Elementary Schools Swift River
Middle Schools Jabish Brook
High Schools Belchertown
Others
Senior Community false
Acceptable Financing Contract
Listing Terms Contract
Read Less Info
Want to know what your home might be worth? Contact us for a FREE valuation!

Our team is ready to help you sell your home for the highest possible price ASAP
Bought with Irene Mariettos • BKaye Realty

"My job is to find and attract mastery-based agents to the office, protect the culture, and make sure everyone is happy! "






