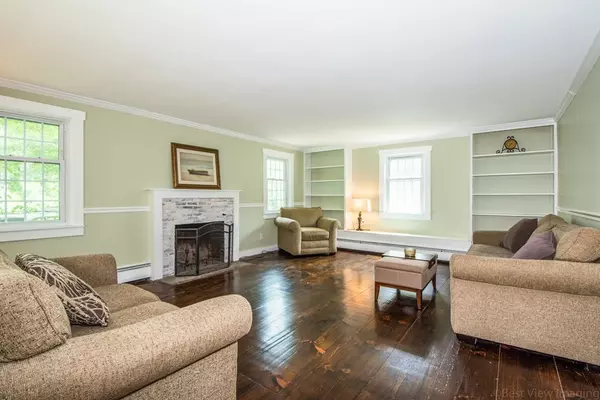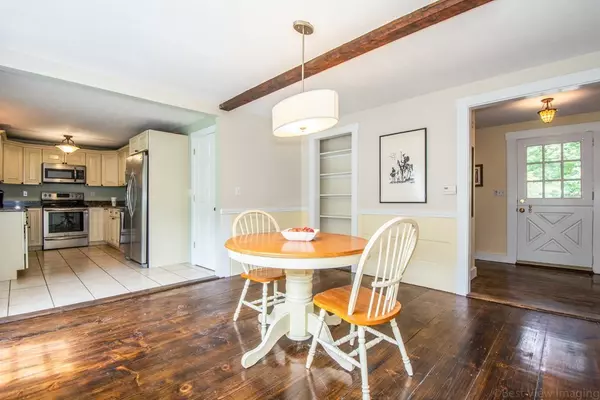$390,000
$369,900
5.4%For more information regarding the value of a property, please contact us for a free consultation.
3 Beds
2 Baths
1,854 SqFt
SOLD DATE : 07/23/2018
Key Details
Sold Price $390,000
Property Type Single Family Home
Sub Type Single Family Residence
Listing Status Sold
Purchase Type For Sale
Square Footage 1,854 sqft
Price per Sqft $210
MLS Listing ID 72349515
Sold Date 07/23/18
Style Cape
Bedrooms 3
Full Baths 2
HOA Y/N false
Year Built 1960
Annual Tax Amount $6,944
Tax Year 2018
Lot Size 4.500 Acres
Acres 4.5
Property Description
New England Cape privately sited on 4.5 acres. Updated white kitchen with stainless appliances and granite counters opens to a spacious dining room and step-down family room where sunlight floods in through large picture windows. The large master bedroom boasts a fantastically huge walk-in closet. This delightful home offers a 1st floor bedroom, practical mudroom, attached garage, handsome wood floors, charming built-ins, bead board & barn board wainscoting, recent heating system and updated bathrooms - one conveniently located on each floor. Outdoor lovers will appreciate the deck overlooking a sprawling yard featuring fruit trees, enviable perennial-filled gardens, a fire pit, shed & a fenced-in inground pool - this home and yard are ready for some serious summer fun! Enjoy a great commuter location, nearby shopping and all Bolton has to offer - Nashoba Winery, top tier schools, orchards, golf, extensive conservation land & trails and a right to farm community.
Location
State MA
County Worcester
Zoning Res
Direction Berlin Road or Century Mill Road to South Bolton Road
Rooms
Family Room Skylight, Closet/Cabinets - Custom Built, Flooring - Wood, Window(s) - Picture, Sunken
Basement Full, Interior Entry, Bulkhead
Primary Bedroom Level Second
Dining Room Closet/Cabinets - Custom Built, Flooring - Wood, Window(s) - Picture, Chair Rail, Deck - Exterior
Kitchen Flooring - Stone/Ceramic Tile, Countertops - Stone/Granite/Solid, Stainless Steel Appliances
Interior
Heating Baseboard, Oil
Cooling None
Flooring Wood, Tile, Vinyl, Carpet
Fireplaces Number 2
Fireplaces Type Living Room
Appliance Range, Dishwasher, Microwave, Refrigerator, Washer, Dryer, Water Treatment, Oil Water Heater, Tank Water Heaterless, Plumbed For Ice Maker, Utility Connections for Electric Range, Utility Connections for Electric Dryer
Laundry Second Floor, Washer Hookup
Exterior
Exterior Feature Rain Gutters, Storage
Garage Spaces 1.0
Fence Invisible
Pool In Ground
Community Features Shopping, Tennis Court(s), Park, Walk/Jog Trails, Stable(s), Golf, Conservation Area, Highway Access, House of Worship
Utilities Available for Electric Range, for Electric Dryer, Washer Hookup, Icemaker Connection
Waterfront false
Waterfront Description Beach Front, Lake/Pond, 1 to 2 Mile To Beach, Beach Ownership(Public)
Roof Type Shingle
Total Parking Spaces 5
Garage Yes
Private Pool true
Building
Foundation Concrete Perimeter
Sewer Private Sewer
Water Private
Schools
Elementary Schools Florence Sawyer
Middle Schools Florence Sawyer
High Schools Nashoba Reg'L
Others
Senior Community false
Read Less Info
Want to know what your home might be worth? Contact us for a FREE valuation!

Our team is ready to help you sell your home for the highest possible price ASAP
Bought with Kotlarz Group • Keller Williams Realty Boston Northwest

"My job is to find and attract mastery-based agents to the office, protect the culture, and make sure everyone is happy! "






