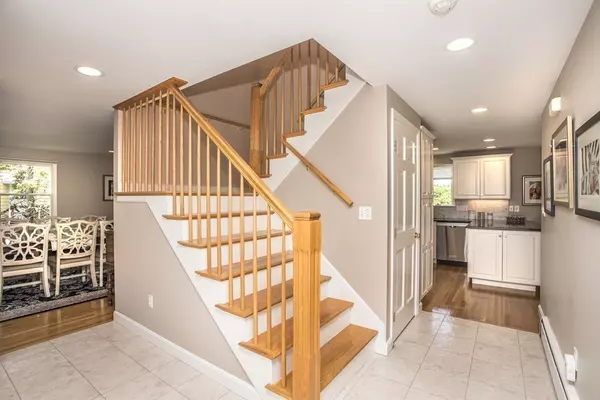$695,000
$675,000
3.0%For more information regarding the value of a property, please contact us for a free consultation.
4 Beds
2.5 Baths
2,259 SqFt
SOLD DATE : 09/26/2018
Key Details
Sold Price $695,000
Property Type Single Family Home
Sub Type Single Family Residence
Listing Status Sold
Purchase Type For Sale
Square Footage 2,259 sqft
Price per Sqft $307
MLS Listing ID 72349922
Sold Date 09/26/18
Style Colonial
Bedrooms 4
Full Baths 2
Half Baths 1
HOA Y/N false
Year Built 1993
Annual Tax Amount $11,773
Tax Year 2018
Lot Size 0.450 Acres
Acres 0.45
Property Description
PICTURE PERFECT!! This wonderful custom architechtually designed center entrance colonial is move in ready...gleaming hardwood floors...open floor plan..fireplaced family room with bay window.. granite kitchen with stainless steel appliances,TWO OVENS,great cabinet space with extra storage...breakfast area..OPEN FLOOR PLAN..front to back living room and dining room.SCREENED IN PORCH overlooking a private view. Hardwood stairs lead to the second floor with four bedrooms,walk in closets..picturesque views from the master...king size room..private bath with jacuzzi tub....up-graded electric...hot water baseboard GAS,CENTRAL AIR,FINISHED BASEMENT with storage,cedar closet and WALK OUT! Brand NEW SEPTIC system...desirable neighborhood..1 mile to center..1 mile to Cobb Corner..close to train,shopping & schools! The search is over....call for your private showing!!
Location
State MA
County Norfolk
Zoning Res
Direction Main-Cheryl Drive
Rooms
Family Room Flooring - Hardwood, Window(s) - Bay/Bow/Box
Basement Full, Finished, Walk-Out Access, Radon Remediation System
Primary Bedroom Level Second
Dining Room Flooring - Hardwood, Recessed Lighting
Kitchen Flooring - Hardwood, Countertops - Stone/Granite/Solid, Countertops - Upgraded, Breakfast Bar / Nook, Open Floorplan, Remodeled, Stainless Steel Appliances, Peninsula
Interior
Interior Features Cedar Closet(s), Storage, Media Room
Heating Baseboard, Natural Gas
Cooling Central Air
Flooring Tile, Carpet, Hardwood, Flooring - Wall to Wall Carpet
Fireplaces Number 1
Fireplaces Type Family Room
Appliance Range, Dishwasher, Microwave
Laundry First Floor
Exterior
Exterior Feature Professional Landscaping
Garage Spaces 2.0
Community Features Public Transportation, Shopping, Highway Access, House of Worship, Public School, T-Station
Waterfront Description Beach Front, Lake/Pond, 1 to 2 Mile To Beach
Roof Type Shingle
Total Parking Spaces 4
Garage Yes
Building
Lot Description Wooded
Foundation Concrete Perimeter
Sewer Private Sewer
Water Public
Schools
Middle Schools Sharon Middle
High Schools Sharon High
Read Less Info
Want to know what your home might be worth? Contact us for a FREE valuation!

Our team is ready to help you sell your home for the highest possible price ASAP
Bought with Christine Do • Keller Williams Realty

"My job is to find and attract mastery-based agents to the office, protect the culture, and make sure everyone is happy! "






