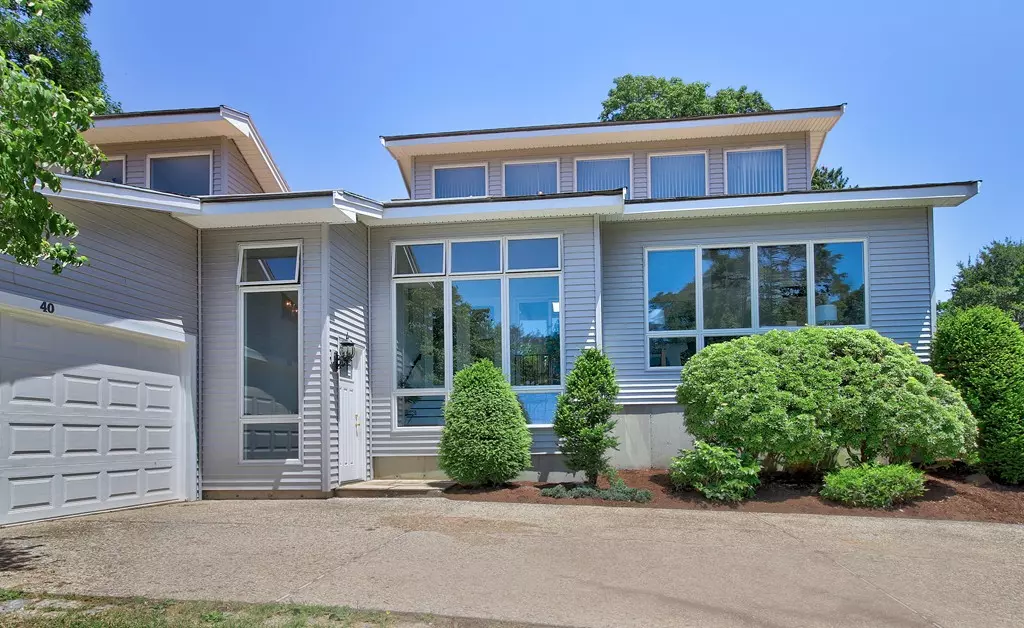$750,000
$749,900
For more information regarding the value of a property, please contact us for a free consultation.
3 Beds
3 Baths
2,700 SqFt
SOLD DATE : 08/27/2018
Key Details
Sold Price $750,000
Property Type Single Family Home
Sub Type Single Family Residence
Listing Status Sold
Purchase Type For Sale
Square Footage 2,700 sqft
Price per Sqft $277
Subdivision Greenlodge
MLS Listing ID 72353607
Sold Date 08/27/18
Style Contemporary
Bedrooms 3
Full Baths 3
Year Built 1984
Annual Tax Amount $7,679
Tax Year 2018
Lot Size 0.280 Acres
Acres 0.28
Property Description
Sun-filled - Expansive Custom Built Contemporary ranch style home renovated and updated! Featuring cathedral beamed ceilings, hardwood floors throughout the entire first floor, beautiful brand new white cabinet kitchen with SS appliances, peninsula and granite counter-tops opens to dining room featuring a floor to ceiling custom brick fireplace, slider to wrap around deck, master bedroom with bath with enormous 3 custom windows, two additional bedrooms offer sliders to deck, unique plant room features water faucet for gardening needs, two car direct entry garage, lower level features 3 rooms, plus an additional mechanical room, easy to make this space an in-law suite, offers separate entrance, full bath with shower, sauna, and laundry area. This unique home has sophistication and style! You will not be disappointed. Plenty of parking, corner lot has nice landscaping. Easy access to 128, walk to commuter rail, close to Legacy Place, Greenlodge neighborhood!!!
Location
State MA
County Norfolk
Area Greenlodge
Zoning res
Direction East Street to Upland
Rooms
Family Room Bathroom - Full, Walk-In Closet(s), Cedar Closet(s), Flooring - Wall to Wall Carpet, Attic Access, Exterior Access, Recessed Lighting
Basement Full, Finished, Walk-Out Access, Interior Entry, Garage Access, Concrete
Primary Bedroom Level First
Dining Room Cathedral Ceiling(s), Ceiling Fan(s), Beamed Ceilings, Flooring - Hardwood, Window(s) - Bay/Bow/Box, Breakfast Bar / Nook, Deck - Exterior
Kitchen Cathedral Ceiling(s), Beamed Ceilings, Closet/Cabinets - Custom Built, Flooring - Hardwood, Dining Area, Countertops - Stone/Granite/Solid, Breakfast Bar / Nook, Cabinets - Upgraded, Remodeled, Slider
Interior
Heating Forced Air, Natural Gas
Cooling Central Air
Flooring Tile, Carpet, Hardwood, Flooring - Stone/Ceramic Tile
Fireplaces Number 1
Fireplaces Type Dining Room
Appliance Dishwasher, Refrigerator, ENERGY STAR Qualified Refrigerator, ENERGY STAR Qualified Dishwasher, Range - ENERGY STAR, Gas Water Heater, Utility Connections for Gas Range
Laundry Flooring - Stone/Ceramic Tile, In Basement
Exterior
Exterior Feature Rain Gutters, Professional Landscaping, Decorative Lighting
Garage Spaces 2.0
Community Features Public Transportation, Shopping, Highway Access, House of Worship, Private School, Public School
Utilities Available for Gas Range
Roof Type Shingle
Total Parking Spaces 6
Garage Yes
Building
Lot Description Other
Foundation Concrete Perimeter
Sewer Public Sewer
Water Public
Schools
Elementary Schools Greenlodge
Middle Schools Dedham Middle
High Schools Dedham High
Read Less Info
Want to know what your home might be worth? Contact us for a FREE valuation!

Our team is ready to help you sell your home for the highest possible price ASAP
Bought with Elizabeth Roberts • Gibson Sotheby's International Realty

"My job is to find and attract mastery-based agents to the office, protect the culture, and make sure everyone is happy! "






