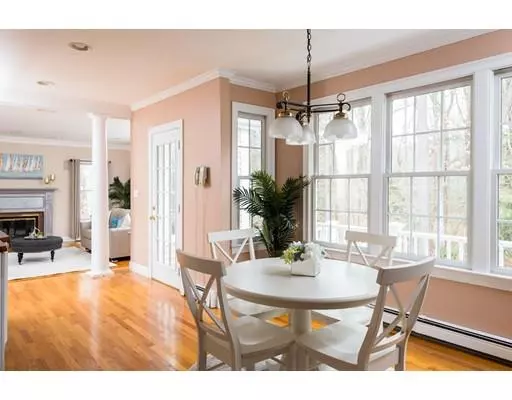$875,000
$889,900
1.7%For more information regarding the value of a property, please contact us for a free consultation.
4 Beds
2.5 Baths
4,337 SqFt
SOLD DATE : 04/26/2019
Key Details
Sold Price $875,000
Property Type Single Family Home
Sub Type Single Family Residence
Listing Status Sold
Purchase Type For Sale
Square Footage 4,337 sqft
Price per Sqft $201
Subdivision Deerfield Farm
MLS Listing ID 72354439
Sold Date 04/26/19
Style Colonial
Bedrooms 4
Full Baths 2
Half Baths 1
HOA Fees $29/ann
HOA Y/N true
Year Built 1998
Annual Tax Amount $13,073
Tax Year 2018
Lot Size 1.405 Acres
Acres 1.4
Property Description
Open House 2/17 12-2! NEW LOOK, NEW PRICE, EXCEPTIONAL VALUE! Upscale custom built Colonial shows like new construction at a fraction of the cost! Nestled on a gorgeous 1.4 acre lot in highly sought after Deerfield Farm neighborhood! From the moment you enter you'll be captivated by the warmth & character, quality construction, meticulous condition, gleaming hardwood floors and custom woodwork, Bright and spacious with a wonderful floor plan, 4 bedrooms, 2.5 baths, a chef's kitchen that flows seamlessly into a dining area with wine bar/beverage station as well as the formal dining room. Sunken living room with fireplace. Master bedroom suite features cathedral ceiling, separate dressing area, huge walk in closet, luxurious bathroom and media room with its own staircase. Finished 3rd level for home office, play room, etc. 3 car garage, two tiered mahogany deck, walkout basement. Surrounded by conservation land for the utmost in privacy. Commuters Dream~1.7 miles to Rt 3/Exit 14!
Location
State MA
County Plymouth
Zoning Res
Direction Whiting Street to Deerfield Lane
Rooms
Family Room Flooring - Hardwood, Open Floorplan, Recessed Lighting, Sunken
Basement Full, Walk-Out Access, Interior Entry, Garage Access, Concrete, Unfinished
Primary Bedroom Level Second
Dining Room Flooring - Hardwood, Open Floorplan, Recessed Lighting
Kitchen Closet, Flooring - Stone/Ceramic Tile, Window(s) - Picture, Dining Area, Pantry, Countertops - Stone/Granite/Solid, French Doors, Kitchen Island, Cabinets - Upgraded, Exterior Access, Open Floorplan, Recessed Lighting, Stainless Steel Appliances
Interior
Interior Features Cathedral Ceiling(s), Ceiling Fan(s), Dining Area, Open Floor Plan, Recessed Lighting, Closet, Dressing Room, Sitting Room, Great Room, Central Vacuum, Wired for Sound
Heating Baseboard, Natural Gas
Cooling Central Air
Flooring Tile, Carpet, Hardwood, Flooring - Wall to Wall Carpet, Flooring - Hardwood
Fireplaces Number 1
Fireplaces Type Family Room
Appliance Range, Dishwasher, Microwave, Wine Cooler, Gas Water Heater, Utility Connections for Gas Range, Utility Connections for Gas Oven, Utility Connections for Gas Dryer
Laundry Flooring - Stone/Ceramic Tile, Second Floor, Washer Hookup
Exterior
Exterior Feature Rain Gutters, Professional Landscaping, Sprinkler System
Garage Spaces 3.0
Community Features Public Transportation, Shopping, Tennis Court(s), Park, Walk/Jog Trails, Stable(s), Medical Facility, Conservation Area, Highway Access, House of Worship, Public School
Utilities Available for Gas Range, for Gas Oven, for Gas Dryer, Washer Hookup
Waterfront false
Roof Type Shingle
Total Parking Spaces 6
Garage Yes
Building
Lot Description Level, Sloped
Foundation Concrete Perimeter
Sewer Inspection Required for Sale
Water Public
Schools
Elementary Schools Cedar
Middle Schools Hanover Middle
High Schools Hanover H.S.
Others
Senior Community false
Acceptable Financing Contract
Listing Terms Contract
Read Less Info
Want to know what your home might be worth? Contact us for a FREE valuation!

Our team is ready to help you sell your home for the highest possible price ASAP
Bought with Andrea Campbell • Success! Real Estate

"My job is to find and attract mastery-based agents to the office, protect the culture, and make sure everyone is happy! "






