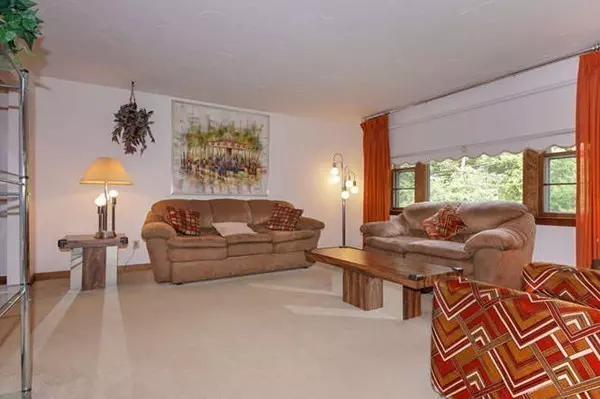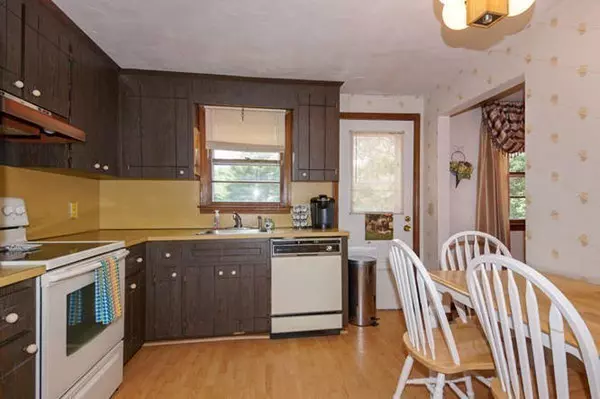$445,000
$449,900
1.1%For more information regarding the value of a property, please contact us for a free consultation.
3 Beds
2 Baths
1,759 SqFt
SOLD DATE : 08/31/2018
Key Details
Sold Price $445,000
Property Type Single Family Home
Sub Type Single Family Residence
Listing Status Sold
Purchase Type For Sale
Square Footage 1,759 sqft
Price per Sqft $252
Subdivision Barefoot Hill
MLS Listing ID 72354918
Sold Date 08/31/18
Bedrooms 3
Full Baths 1
Half Baths 2
HOA Y/N false
Year Built 1974
Annual Tax Amount $8,524
Tax Year 2018
Lot Size 0.830 Acres
Acres 0.83
Property Description
Feels like the country yet close to major routes, shopping and restaurants. Beautiful lot in a great neighborhood. Bring your own personal touches to make this a fabulous home. All rooms are nicely sized. The large deck is perfect for summer entertaining and overlooks the huge yard. The finished family room features recessed lighting, a wet bar with an antique brass rail, and a refrigerator. The six bar stools are also included. In addition to the family room, there's a closet and an office. The roof was done in 2017 and the air conditioning condenser was replaced in 2017. This home is located in the award winning Heights Elementary School districk. A one-year home warranty will be included.
Location
State MA
County Norfolk
Zoning R1
Direction South Main Street to Wolomolopoag. House is on the right about 1/4 mile down the street.
Rooms
Family Room Closet, Flooring - Wall to Wall Carpet, Wet Bar, Recessed Lighting
Basement Full, Partially Finished, Interior Entry, Garage Access, Concrete
Primary Bedroom Level First
Dining Room Flooring - Wall to Wall Carpet
Kitchen Flooring - Laminate, Deck - Exterior, Exterior Access
Interior
Interior Features Office
Heating Forced Air, Oil
Cooling Central Air
Flooring Tile, Carpet, Laminate
Fireplaces Number 1
Fireplaces Type Family Room
Appliance Dishwasher, Disposal, Microwave, Refrigerator, Washer, Dryer, Electric Water Heater, Tank Water Heater, Utility Connections for Electric Range, Utility Connections for Electric Oven, Utility Connections for Electric Dryer
Laundry In Basement, Washer Hookup
Exterior
Exterior Feature Rain Gutters
Garage Spaces 1.0
Community Features Sidewalks
Utilities Available for Electric Range, for Electric Oven, for Electric Dryer, Washer Hookup
Waterfront Description Beach Front, Lake/Pond, 1 to 2 Mile To Beach, Beach Ownership(Public)
Roof Type Shingle
Total Parking Spaces 7
Garage Yes
Building
Lot Description Wooded, Level
Foundation Concrete Perimeter
Sewer Private Sewer
Water Public
Schools
Elementary Schools Heights
Middle Schools Sharon
High Schools Sharon
Others
Senior Community false
Read Less Info
Want to know what your home might be worth? Contact us for a FREE valuation!

Our team is ready to help you sell your home for the highest possible price ASAP
Bought with Jeff Wall • Century 21 Commonwealth

"My job is to find and attract mastery-based agents to the office, protect the culture, and make sure everyone is happy! "






